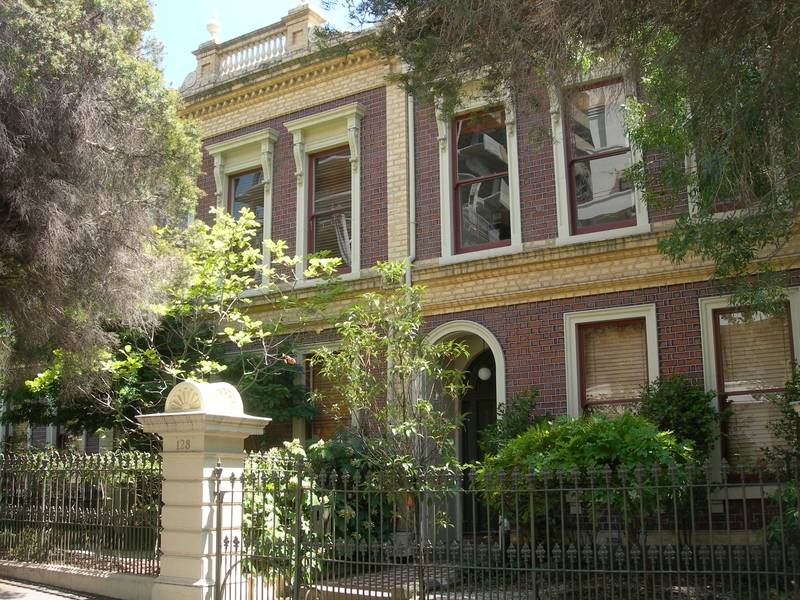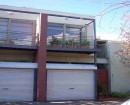TERRACE
128-132 GREY STREET EAST MELBOURNE, MELBOURNE CITY
-
Add to tour
You must log in to do that.
-
Share
-
Shortlist place
You must log in to do that.
- Download report





Statement of Significance
What is significant?
The Terrace at 128-132 Grey Street was built in 1868 for Thomas Russell, a produce merchant and auctioneer. The Terrace was designed by architects Crouch and Wilson.
This two storey, three house Terrace is constructed of bichromatic brick. The body of the Terrace is in tuck-pointed brown brick, contrasting to the cream brick piers and cornice. At ground floor level, the Terraces comprise a recessed porch with arched entrance against the party walls and two windows with architrave mouldings. The upper storeys each comprise three windows with moulded cement architraves and hoods below a dentillated cornice and decorative parapet.
Four large rendered brick piers and a wrought iron palisade fence separate the front gardens from the street.
Substantial alterations were made at the rear of the Terrace in the early 1990s, and the original service wings were demolished. However at the front the original interior planning and circulation spaces are still clear and the main rooms are structurally mostly intact. The main facade has been restored to reveal the crisp tuck-pointed polychrome brickwork.
Why is it significant?
The Terrace at 128-132 Grey Street is of architectural significance to the State of Victoria.
How is it significant?
The Terrace at 128-132 Grey Street is of architectural significance for demonstrating a transitional stage in the design and development of Terrace housing. It is an excellent example of the link between the earlier, simpler and more austere Terraces of the 1850s and the more decorated types of the 1870s and 1880s with their profusion of cast iron and classical detailing.
The Terrace at 128-132 Grey Street is unusual as an early example of the use of bichromatic brickwork in a Terrace building. Architects Crouch and Wilson favoured the use of bichromatic brickwork in several of their church designs in this period.
-
-
TERRACE - History
History of Place:
The row of three terrace homes were erected in 1868-9 by F Williams for T Russell, a produce merchant and auctioneer in Flinders Street West. The architects were Crouch and Wilson. Russell never occupied any of the homes. However his family owned the terrace until 1910. The facade of the two storey brick Terrace was originally composed of exposed brickwork with stucco mouldings. The original numberings were 2, 4, 6 Grey Street which was changed to 128-132 Grey Street in the 1890s. From the turn of the century the terrace was used as a boarding house, and from the 1950s as a nurses' home for the Freemasons' Hospital.
There was little development of East Melbourne before 1852 as the area remained reserved by the government. In 1848 Bishop Perry chose the area for his Anglican Bishop's Palace, built between 1848 and 1853 as Bishopscourt, with early twentieth century additions overlooking the Fitzroy Gardens. The first public land sales in East Melbourne took place in June 1852, when 20 allotments were sold off. Between 1852 and 1870 a total of 299 crown allotments were sold off. The majority of purchasers at the Crown land sales were speculators and very few built on their allotments, preferring mainly to subdivide and resell. Development took off in the late 1850s after the gold rush had subsided. Many terraces were built speculatively for rental and lodging. This considerably affected the character of the area because it was too expensive for working class housing, and instead encouraged speculative terrace building . The area remained determinedly residential with very little industrial encroachment. The residential area known as Yarra Park was bounded by Wellington Parade, Vale Street and Punt Road and was the site of the original police barracks. It was subdivided in the 1880s. After the Second World War East Melbourne became a popular area for boarding houses, and large mansions were regularly reordered by landlords to accommodate as many bedrooms as possible. Terrace building began in East Melbourne about 1857. Terraces in East Melbourne between the late 1850s and mid 1860s, ie before 128-132 Grey Street and Nepean Terrace, are Hepburn (George Street), Fitzroy (Clarendon Street), Clarendon (Clarendon Street), Barkly (Grey Street), Elmbank (Victoria Parade), Sydney (Wellington Parade), Hotham (Hotham Street), Wellington (Wellington Parade), Park Hill (Hoddle Street), Burlington (Albert Street and Lansdowne Street).TERRACE - Permit Exemptions
General Exemptions:General exemptions apply to all places and objects included in the Victorian Heritage Register (VHR). General exemptions have been designed to allow everyday activities, maintenance and changes to your property, which don’t harm its cultural heritage significance, to proceed without the need to obtain approvals under the Heritage Act 2017.Places of worship: In some circumstances, you can alter a place of worship to accommodate religious practices without a permit, but you must notify the Executive Director of Heritage Victoria before you start the works or activities at least 20 business days before the works or activities are to commence.Subdivision/consolidation: Permit exemptions exist for some subdivisions and consolidations. If the subdivision or consolidation is in accordance with a planning permit granted under Part 4 of the Planning and Environment Act 1987 and the application for the planning permit was referred to the Executive Director of Heritage Victoria as a determining referral authority, a permit is not required.Specific exemptions may also apply to your registered place or object. If applicable, these are listed below. Specific exemptions are tailored to the conservation and management needs of an individual registered place or object and set out works and activities that are exempt from the requirements of a permit. Specific exemptions prevail if they conflict with general exemptions. Find out more about heritage permit exemptions here.Specific Exemptions:General Conditions:
1. All alterations are to be planned and carried out in a manner that prevents damage to the fabric of the registered place or object.
2. Should it become apparent during further inspection or the carrying out of alterations that original or previously hidden or inaccessible details of the place or object are revealed which relate to the significance of the place or object, then the exemption covering such alteration shall cease and the Executive Director shall be notified as soon as possible.
3. If there is a conservation policy and plan approved by the Executive Director, all works shall be in accordance with it.
4. Nothing in this declaration prevents the Executive Director from amending or rescinding all or any of the permit exemptions.
5. Nothing in this declaration exempts owners or their agents from the responsibility to seek relevant planning or building permits from the responsible authority where applicable.
Exterior
* Minor repairs and maintenance which replace like with like.
* Removal of extraneous items such as air conditioners, pipe work, ducting, wiring, signage, antennae, aerials etc, and making good.
Interior
* Painting of previously painted walls and ceilings provided that preparation or painting does not remove evidence of earlier paint or other decorative scheme.
* Removal of paint from originally unpainted or oiled joinery, doors, architraves, skirtings and decorative strapping.
* Installation, removal or replacement of carpets and/or flexible floor coverings.
* Installation, removal or replacement of curtain track, rods, blinds and other window dressings.
* Installation, removal or replacement of hooks, nails and other devices for the hanging of mirrors, paintings and other wall mounted artworks.
* Refurbishment of bathrooms, toilets and or en suites including removal, installation or replacement of sanitary fixtures and associated piping, mirrors, wall and floor coverings.
* Installation, removal or replacement of kitchen benches and fixtures including sinks, stoves, ovens, refrigerators, dishwashers etc and associated plumbing and wiring.
* Installation, removal or replacement of electrical wiring provided that all new wiring is fully concealed and any original light switches, pull cords, push buttons or power outlets are retained in-situ. Note: if wiring original to the place was carried in timber conduits then the conduits should remain in-situ.
* Installation, removal or replacement of bulk insulation in the roof space.
* Installation, removal or replacement of smoke detectors.
* Installation, removal or replacement of security locks to doors and windows.TERRACE - Permit Exemption Policy
The purpose of the permit exemptions is to allow works that do not impact on the significance of the place to occur without the need for a permit. Repairs and maintenance which replace like materials with like are permit exempt.
The exterior of 128-132 Grey Street was restored in the early 1990s. Internally the main front rooms and circulation space are still clear. At the rear there has been substantial alterations. Future permits should take account of preserving the restored facade, the layout of the main rooms and stairs, but more discretion should be allowed at the rear.
-
-
-
-
-
PART OF FORMER FOY AND GIBSON COMPLEX
 Victorian Heritage Register H0896
Victorian Heritage Register H0896 -
PART OF FORMER FOY AND GIBSON COMPLEX
 Victorian Heritage Register H0755
Victorian Heritage Register H0755 -
PART OF FORMER FOY AND GIBSON COMPLEX
 Victorian Heritage Register H0897
Victorian Heritage Register H0897
-
'The Pines' Scout Camp
 Hobsons Bay City
Hobsons Bay City -
106 Nicholson Street
 Yarra City
Yarra City -
12 Gore Street
 Yarra City
Yarra City
-
-












