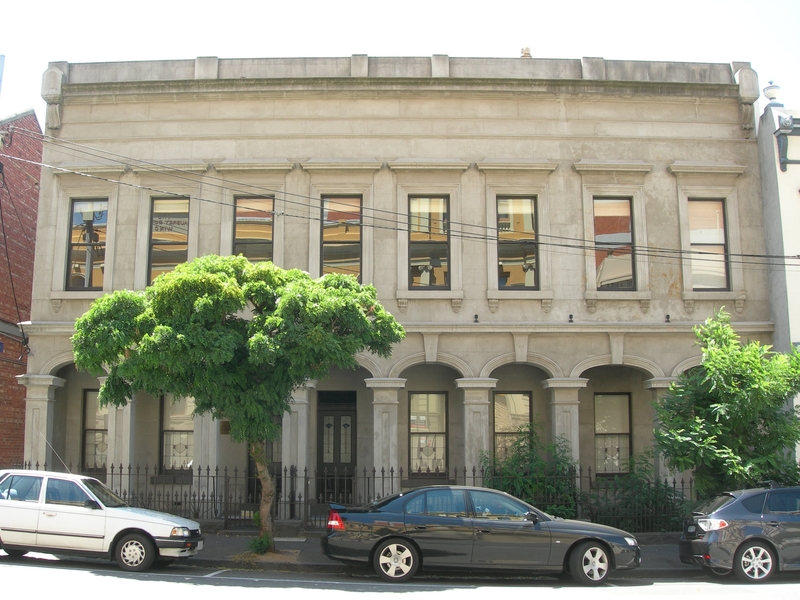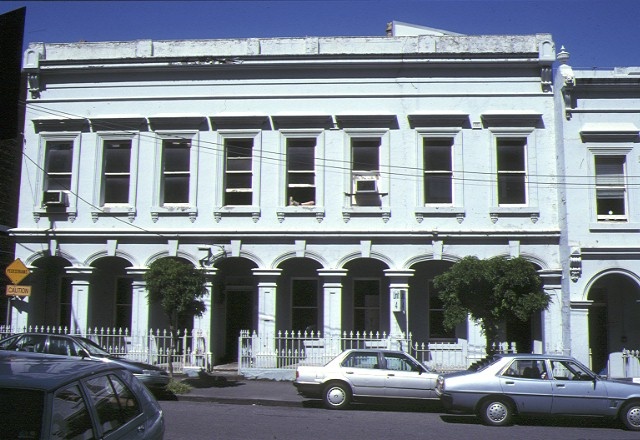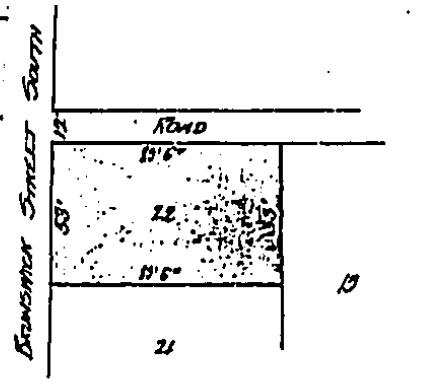Back to search results
TERRACE
14-18 MORRISON PLACE EAST MELBOURNE, MELBOURNE CITY
TERRACE
14-18 MORRISON PLACE EAST MELBOURNE, MELBOURNE CITY
All information on this page is maintained by Heritage Victoria.
Click below for their website and contact details.
Victorian Heritage Register
-
Add to tour
You must log in to do that.
-
Share
-
Shortlist place
You must log in to do that.
- Download report

TERRACE SOHE 2008



On this page:
Statement of Significance
What is significant?
The terrace at 14-18 Morrison Place is a row of three houses constructed in two phases. Peter Cunningham was the builder of nos. 16 and 18 in 1867. 14 Morrison Place was designed by the architect J W Lockwood in 1889 to match the existing pair. The three two-storey rendered brick houses form a terrace with an arcade of depressed arches on the ground floor. There are three bays to both 16 and 18 and two slightly elongated bays to 14. The upper storey of windows are similarly arranged as two groups of three to 16 and 18 and one group of two slightly wider-spaced windows to 14. The upper-floor windows are all finished with the same moulded hood, architrave and bracketed sills. The string course to the upper storey is expressed as a cornice running across the keystones to the ground floor arches. A plain parapet hides the roofline. 14 has retained a more original interior than Nos. 16 and 18. It includes pressed-metal panelled doors and parquetry floors in the entrance hall and front room. An original cast-iron palisade fence survives tot he front of Morrison Place.
How is it significant?
The terrace at 14-18 Morrison Place is of architectural and historical significance to the State of Victoria.
Why is it significant?
The terrace at 14-18 Morrison Place is of architectural significance as a coherent row of terrace housing built in two phases. It is one of the most successfully proportioned multi-storey terraces in Victoria.
The terrace at 14-18 Morrison Place is of historical significance for its associations with Peter Lalor, the miners’ leader at the Eureka Stockade rebellion in 1854. Lalor, Speaker of the Legislative Assembly in the 1880s, lived in number sixteen from 1884-1889 and died there on 9 February 1889.
The terrace at 14-18 Morrison Place is a row of three houses constructed in two phases. Peter Cunningham was the builder of nos. 16 and 18 in 1867. 14 Morrison Place was designed by the architect J W Lockwood in 1889 to match the existing pair. The three two-storey rendered brick houses form a terrace with an arcade of depressed arches on the ground floor. There are three bays to both 16 and 18 and two slightly elongated bays to 14. The upper storey of windows are similarly arranged as two groups of three to 16 and 18 and one group of two slightly wider-spaced windows to 14. The upper-floor windows are all finished with the same moulded hood, architrave and bracketed sills. The string course to the upper storey is expressed as a cornice running across the keystones to the ground floor arches. A plain parapet hides the roofline. 14 has retained a more original interior than Nos. 16 and 18. It includes pressed-metal panelled doors and parquetry floors in the entrance hall and front room. An original cast-iron palisade fence survives tot he front of Morrison Place.
How is it significant?
The terrace at 14-18 Morrison Place is of architectural and historical significance to the State of Victoria.
Why is it significant?
The terrace at 14-18 Morrison Place is of architectural significance as a coherent row of terrace housing built in two phases. It is one of the most successfully proportioned multi-storey terraces in Victoria.
The terrace at 14-18 Morrison Place is of historical significance for its associations with Peter Lalor, the miners’ leader at the Eureka Stockade rebellion in 1854. Lalor, Speaker of the Legislative Assembly in the 1880s, lived in number sixteen from 1884-1889 and died there on 9 February 1889.
Show more
Show less
-
-
TERRACE - History
History of Place:
Mr White purchased the site on 17 August 1866 at the Crown land sale, and he had Nos. 16 and 18 built by Peter Cunningham in 1867. No.14 was built for George Spriggs by McNichol and Wilson. Spriggs owned all three houses by 1889. He occupied No.18 from 1884-90 and No.14 from 1891-1900. Spriggs was described as a 'herbalist and medical clairvoyant'. No.14 was subsequently occupied by other herbalists, Thomas Bull, G R Pratt and G B Hewer.
No.16 was occupied by Peter Lalor from 1883 until his death in 1889. Lalor, the miners' leader at the Eureka Stockade in 1854, was MLA and then Speaker of the Victorian Legislative Assembly.
In 1929 the three houses were combined as Mayfair Court Flats. They remained as flats until being taken over by the Eye and Ear Hospital c.1959.
(Research notes on HV file)
The three houses are now linked by interconnecting doorways.
Associated People: Peter Lalor (no.16)TERRACE - Permit Exemptions
General Exemptions:General exemptions apply to all places and objects included in the Victorian Heritage Register (VHR). General exemptions have been designed to allow everyday activities, maintenance and changes to your property, which don’t harm its cultural heritage significance, to proceed without the need to obtain approvals under the Heritage Act 2017.Places of worship: In some circumstances, you can alter a place of worship to accommodate religious practices without a permit, but you must notify the Executive Director of Heritage Victoria before you start the works or activities at least 20 business days before the works or activities are to commence.Subdivision/consolidation: Permit exemptions exist for some subdivisions and consolidations. If the subdivision or consolidation is in accordance with a planning permit granted under Part 4 of the Planning and Environment Act 1987 and the application for the planning permit was referred to the Executive Director of Heritage Victoria as a determining referral authority, a permit is not required.Specific exemptions may also apply to your registered place or object. If applicable, these are listed below. Specific exemptions are tailored to the conservation and management needs of an individual registered place or object and set out works and activities that are exempt from the requirements of a permit. Specific exemptions prevail if they conflict with general exemptions. Find out more about heritage permit exemptions here.
-
-
-
-
-
ROSAVILLE
 Victorian Heritage Register H0408
Victorian Heritage Register H0408 -
MEDLEY HALL
 Victorian Heritage Register H0409
Victorian Heritage Register H0409 -
DRUMMOND TERRACE
 Victorian Heritage Register H0872
Victorian Heritage Register H0872
-
'The Pines' Scout Camp
 Hobsons Bay City
Hobsons Bay City -
106 Nicholson Street
 Yarra City
Yarra City -
12 Gore Street
 Yarra City
Yarra City
-
-












