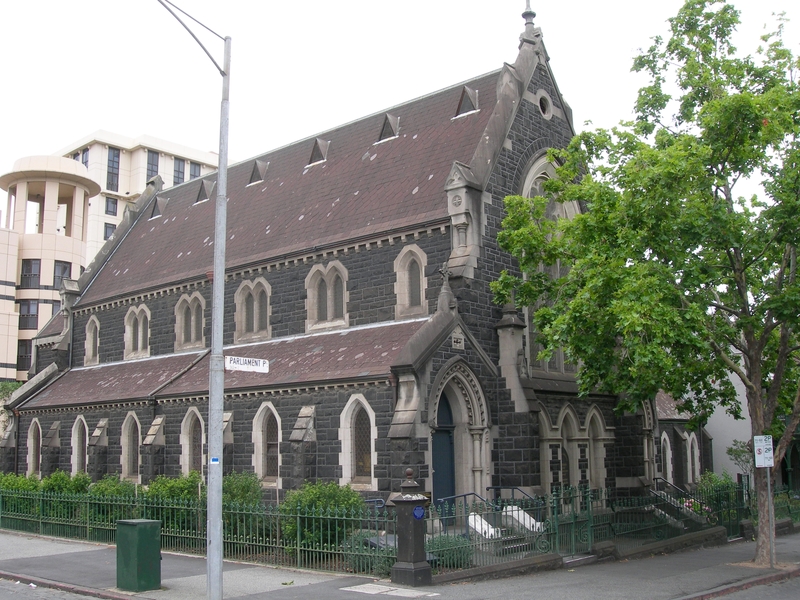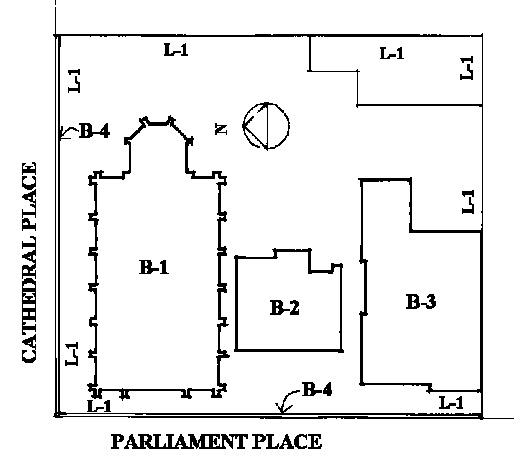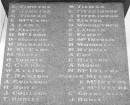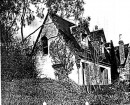LUTHERAN CHURCH
22-36 PARLIAMENT PLACE AND 65-75 CATHEDRAL PLACE EAST MELBOURNE, MELBOURNE CITY
-
Add to tour
You must log in to do that.
-
Share
-
Shortlist place
You must log in to do that.
- Download report






Statement of Significance
The German Lutheran congregation has occupied the site continuously since 1853 when it was granted three quarters of an acre of land by Governor La Trobe. The first church, built in 1854 by William Hellings to the specifications of architects Bellairs, Kürsteiner & Co., was replaced in 1874 by the existing Gothic style bluestone structure. Designed by Charles Blachmann and built by Henry Goedeke, the church comprises clerestoried nave, aisles and apsidal chapel, a panelled timber ceiling and foliated column capitals. A pipe organ built by Robert Mackenzie was donated in 1874 by two members of the congregation and is still in use.
The bluestone hall was built as an extension to the original church in 1864 as a weekly and Sunday school. It was designed by Friedrich Kawerau and constructed by M Wolter and Wilhelm Finger who were members of the congregation. When the original church was demolished in 1874 to make way for its replacement, the hall was altered to form a free standing building. The school was closed in 1879 following the Government?s abolition of state aid to church schools. Since then it has been used as a church hall and also for Saturday and Sunday schools.
The two storey brick and stucco manse which incorporates Gothic and picturesque Gothic motifs onto a typical Italianate composition, was built in 1890 by H Kaiser jnr to the design of John Koch. It replaced the original 1855 manse which was constructed of corrugated iron. The manse was used as a pastor?s residence until 1981 and is now used as offices for the German Lutheran Church.
How is it significant?
The Lutheran Trinity Church hall and manse are of architectural, historical and social significance to the state of Victoria.
Why is it significant?
The Lutheran Trinity Church, hall and manse are historically and socially important as having been continuously occupied by the German Lutheran Church since its foundation in 1853 with services having always been conducted in German. The Lutheran Trinity Church, hall and manse are historically and socially important as a rare example of the successful retention from the 1850?s until the present day of the cultural and social heritage of an immigrant group, and as the manifestation of the early German settlers? attempts to replicate their German culture, language and religion in Melbourne. They are also important as having provided a meeting place and support network for the German community, and especially for newly arrived immigrants, since 1853.
The Lutheran Trinity Church is architecturally important as an example of a bluestone later Gothic free decorated design with the interior exhibiting a richness of interior decorative elements including panelled timber ceiling, foliated column capitals, cedar and blackwood furnishings, and stained glass by Ferguson and Urie. It is the most elaborate nineteenth century Lutheran church in Victoria. The hall is important as the earliest surviving building on the site and as the work of Friedrich Kawerau. While of rendered finish rather than bluestone, the manse with its Gothic motifs and steeply pitched slate roof makes an important contribution to the group. The Lutheran Trinity Church, hall and manse are architecturally important as an outstanding and cohesive group of nineteenth century Gothic religious buildings designed by three German architects. The iron palisade fence on bluestone base is important as a unifying element which contributes to the group?s importance.
-
-
LUTHERAN CHURCH - History
Associated People:
LUTHERAN CHURCH - Assessment Against Criteria
Criterion A
The historical importance, association with or relationship to Victoria's history of the place or object.
Criterion B
The importance of a place or object in demonstrating rarity or uniqueness.
Criterion C
The place or object's potential to educate, illustrate or provide further scientific investigation in relation to Victoria's cultural heritage.
Criterion D
The importance of a place or object in exhibiting the principal characteristics or the representative nature of a place or object as part of a class or type of places or objects.
Criterion E
The importance of the place or object in exhibiting good design or aesthetic characteristics and/or in exhibiting a richness, diversity or unusual integration of features.
*The church is architecturally important as an example of a bluestone later Gothic free decorated design with the interior exhibiting a richness of interior decorative elements including panelled timber ceiling, foliated column capitals, cedar and blackwood furnishings, stained glass by Ferguson and Urie.
Criterion F
The importance of the place or object in demonstrating or being associated with scientific or technical innovations or achievements.
Criterion G
The importance of the place or object in demonstrating social or cultural associations.
*The site provides a rare example of the successful retention, from the 1850's to the present day, of the cultural and social heritage of an immigrant group. It represents the early German settlers attempts to replicate their German culture, language and religion in Melbourne. This is most clearly evident in the continued use of the German language in services.
Criterion H
Any other matter which the Council considers relevant to the determination of cultural heritage significanceLUTHERAN CHURCH - Permit Exemptions
General Exemptions:General exemptions apply to all places and objects included in the Victorian Heritage Register (VHR). General exemptions have been designed to allow everyday activities, maintenance and changes to your property, which don’t harm its cultural heritage significance, to proceed without the need to obtain approvals under the Heritage Act 2017.Places of worship: In some circumstances, you can alter a place of worship to accommodate religious practices without a permit, but you must notify the Executive Director of Heritage Victoria before you start the works or activities at least 20 business days before the works or activities are to commence.Subdivision/consolidation: Permit exemptions exist for some subdivisions and consolidations. If the subdivision or consolidation is in accordance with a planning permit granted under Part 4 of the Planning and Environment Act 1987 and the application for the planning permit was referred to the Executive Director of Heritage Victoria as a determining referral authority, a permit is not required.Specific exemptions may also apply to your registered place or object. If applicable, these are listed below. Specific exemptions are tailored to the conservation and management needs of an individual registered place or object and set out works and activities that are exempt from the requirements of a permit. Specific exemptions prevail if they conflict with general exemptions. Find out more about heritage permit exemptions here.Specific Exemptions:General Conditions:
1. All alterations are to be planned and carried out in a manner which prevents damage to the fabric of the registered place or object.
2. Should it become apparent during further inspection or the carrying out of alterations that original or previously hidden or inaccessible details of the place or object are revealed which relate to the significance of the place or object, then the exemption covering such alteration shall cease and the Executive Director shall be notified as soon as possible.
3. If there is a conservation policy and plan approved by the Executive Director, all works shall be in accordance with it.
4. Nothing in this declaration prevents the Executive Director from amending or rescinding all or any of the permit exemptions.
5. Nothing in this declaration exempts owners or their agents from the responsibility to seek relevant planning or building permits from the responsible authority where applicable.
The following permit exemptions apply to the Hall B 2 and the Manse B 3:
* Interior painting to walls, provided the preparation work does not remove evidence of the building’s original paint or other decorative scheme.
* Removal of existing carpets and flexible floor coverings.
* Installation of carpet and flexible floor coverings
-
-
-
-
-
ROSAVILLE
 Victorian Heritage Register H0408
Victorian Heritage Register H0408 -
MEDLEY HALL
 Victorian Heritage Register H0409
Victorian Heritage Register H0409 -
TRADES HALL
 Victorian Heritage Register H0663
Victorian Heritage Register H0663
-
..esterville
 Yarra City
Yarra City -
1 Alfred Crescent
 Yarra City
Yarra City -
1 Barkly Street
 Yarra City
Yarra City
-
-
Images See all images













