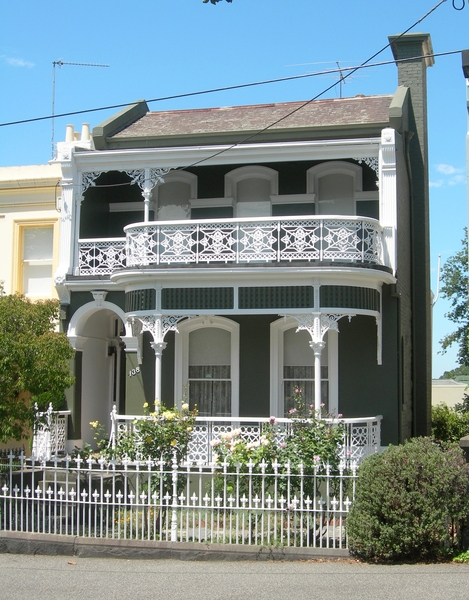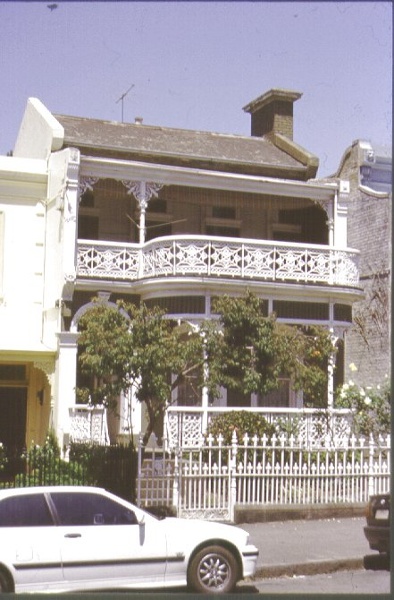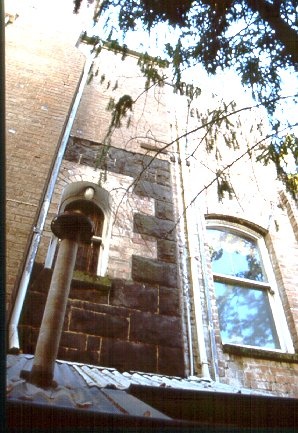OPERA HOUSE
138 POWLETT STREET EAST MELBOURNE, MELBOURNE CITY
-
Add to tour
You must log in to do that.
-
Share
-
Shortlist place
You must log in to do that.
- Download report







Statement of Significance
What is significant?
The Opera House, 138 Powlett Street, is believed to have been designed and occupied by the architect G A Badger in 1868. It is a three storey bluestone and brick structure with slate tile roof. It is set back from the street by a small front garden. The ground floor projects forward to create a roofed verandah to the upper storey area, with a sloping corrugated iron roof between the projecting party walls. In front of this verandah sits the composite construction two storey balcony from which the house derives its name. The balcony is of an unknown date but is believed to be later than 1868. It is in the form of an opera box, curved at each end, and is carried by two slender cast iron columns with Corinthian capitals and delicate cast iron brackets. The frieze is formed by a timber trellis and the balustrade is from intricate, decorative cast iron panels. At ground level beneath the balcony the floor is covered with tessellated tiles in a typical late Victorian pattern. The ground floor balustrade has curved ends similarly composed to the first storey but the iron is in a simpler, more abstract pattern.
The internal layout of the house has remained unchanged since alterations, presumed to date from the nineteenth century, extended the rear and possibly the front of the house. A more recent small two storey extension has moved the kitchen further to the rear. The majority of window openings in the house are segmentally arched, although there are several smaller arched windows with stained glass which appear to have been incorporated into the structure at a later date. The iron front gate and palisade fence, by an unknown manufacturer, are compatible with the house. The foundry name on the gate post is obscured by paint. A large mature oak tree dominates the rear garden.
Badger was an architect involved in work on Parliament House under the supervision of Public Works Department architect Peter Kerr and who later entered partnership with a firm of engineers. Additionally, Badger was prominent as a designer of grandstands at Victorian race courses.
How is it significant?
The Opera House is of architectural significance to the State of Victoria.
Why is it significant?
The Opera House is architecturally significant as one of the most unusual townhouses in Melbourne. The distinctive and intact opera style balcony is unique in Melbourne. The Opera House is architecturally significant for its associations with architect George Badger, who is believed to have designed, built and lived in the house until 1877. Badger was an architect noted for his work on grandstands and booths at Flemington, Caulfield, Geelong and Kilmore race tracks in addition to his work for the Public Works Department at Parliament House.
-
-
OPERA HOUSE - History
History
The Opera House forms part of Crown allotments 17 and 19, section 21. Only the very rear forms part of allotment 17.
The history of the Opera House is not entirely clear. The National Trust research maintains that the house was built in 1868 by G A Badger. Badger was an architect who came to Victoria from London in 1853, starting his own business the same year. In the 1860s he had an office at 42 Collins Street West. In 1878-79 he worked for the public Works Department on Parliament House, under the direction of Peter Kerr. In 1880 he joined an engineering firm to create Temperley, Edwards and Badger. Among the works he was involved in were the Swan Street Bridge. The firm was dissolved later and in 1884 Badger's office was at Phoenix Chambers, Market Street.
A building permit confirms that Badger built a house in Powlett Street in 1867.
However, another house built in 1867 is recorded in Powlett Street, between Gipps Street and Grey Street. The owner was A C Todd and the builders were Mower and Tyler. (Burchett Index, MCC building permit 2017, April 25 1867). This same house is recorded as having two rooms and a balcony added the following year (Burchett Index MCC building permit 2521 March 21 1868). The builder was Murray and Hill of Victoria Parade.
The National Trust research maintains that the Opera House, 138 Powlett Street was originally No.42 Powlett Street. The 1868 rate books describe No.42 as a brick house of seven rooms owned by Badger and occupied by Mrs Goodhind. It stands next to two other houses also owned by Badger, Nos. 44 and 46, both brick houses of five rooms each. The 1872 rate book shows that No.42 has had two rooms added.
In 1877 a house owned and designed by Badger in Powlett Street is described in an auction notice. The advertisement in the Argus on 7 November 1877 describes a brick house on stone foundations with a slate roof. It was erected by the architect for his own residence. It contained a dining room, drawing room, kitchen, servants room, pantry, storeroom, bath and on the first floor three bedrooms. It stands on land 27 feet by 166 feet.
According to the National Trust research, in 1878 the house is owned by Catherine Russell, whilst Badger continues to own No.44. In 1882 Russell owns both houses. In 1887 Mrs Keenan bought both properties. At this time the house is renumbered 138 Powlett Street. In 1901 the Worch family are listed as owners and continue ownership until 1939. In 1939 Margaret Scanlan owns the Opera House and lets it out for ten years. The Society of Jesus own the house from 1951 to 1958.
The date of the balcony is not known but seems to be much later than 1867. The tessellated tile floor suggests a date from the 1880s. In 1883 architects Wilson & Beswicke tendered for the erection of a verandah and balcony for a residence in Powlett Street (Argus 1 September 1883 P.7) The balcony is shown on the 1895 MMBW plan.
The current owners claim that bricks in the wall of the rear garden are from Raheen, Studley Park Road, Kew.OPERA HOUSE - Plaque Citation
Designed by the architect George Badger and builtas his own homein 1868, this townhouse is one of the most unusual in Melbourne, with a unique curved balcony, probably added in the 1880s, which gives the house its name.
OPERA HOUSE - Assessment Against Criteria
a. The historical importance, association with or relationship to Victoria's history of the place or object
b. The importance of a place or object in demonstrating rarity or uniqueness
The Opera house is architecturally significant as one of the most unusual townhouses in Melbourne. The distinctive and intact opera style balcony is unique in Melbourne.
c. The place or object's potential to educate, illustrate or provide further scientific investigation in relation to Victoria's cultural heritage
d. The importance of a place or object in exhibiting the principal characteristics or the representative nature of a place or object as part of a class or type of places or objects
e. The importance of the place or object in exhibiting good design or aesthetic characteristics and/or in exhibiting a richness, diversity or unusual integration of features
f. The importance of the place or object in demonstrating or being associated with scientific or technical innovations or achievements
g The importance of the place or object in demonstrating social or cultural associations
The Opera has associations with architect George Badger. Badger is believed to have designed, built and lived in the house until 1877. Badger was an architect noted for his work on grandstands and booths at Flemington, Caulfield, Geelong and Kilmore race tracks in addition to his work for the Public Works Department at Parliament House.
OPERA HOUSE - Permit Exemptions
General Exemptions:General exemptions apply to all places and objects included in the Victorian Heritage Register (VHR). General exemptions have been designed to allow everyday activities, maintenance and changes to your property, which don’t harm its cultural heritage significance, to proceed without the need to obtain approvals under the Heritage Act 2017.Places of worship: In some circumstances, you can alter a place of worship to accommodate religious practices without a permit, but you must notify the Executive Director of Heritage Victoria before you start the works or activities at least 20 business days before the works or activities are to commence.Subdivision/consolidation: Permit exemptions exist for some subdivisions and consolidations. If the subdivision or consolidation is in accordance with a planning permit granted under Part 4 of the Planning and Environment Act 1987 and the application for the planning permit was referred to the Executive Director of Heritage Victoria as a determining referral authority, a permit is not required.Specific exemptions may also apply to your registered place or object. If applicable, these are listed below. Specific exemptions are tailored to the conservation and management needs of an individual registered place or object and set out works and activities that are exempt from the requirements of a permit. Specific exemptions prevail if they conflict with general exemptions. Find out more about heritage permit exemptions here.Specific Exemptions:General Conditions:
1. All exempted alterations are to be planned and carried out in a manner which prevents damage to the fabric of the registered place or object.
2. Should it become apparent during further inspection or the carrying out of alterations that original or previously hidden or inaccessible details of the place or object are revealed which relate to the significance of the place or object, then the exemption covering such alteration shall cease and the Executive Director shall be notified as soon as possible.
3. If there is a conservation policy and plan approved by the Executive Director, all works shall be in accordance with it.
4. Nothing in this declaration prevents the Executive Director from amending or rescinding all or any of the permit exemptions.
Nothing in this declaration exempts owners or their agents from the responsibility to seek relevant planning or building permits from the responsible authority where applicable.
Exterior
* Minor repairs and maintenance which replace like with like.
* Removal of extraneous items such as air conditioners, pipe work, ducting, wiring, signage, antennae, aerials etc, and making good.
* Installation or repair of damp-proofing by either injection method where the wall is externally plastered or grouted pocket method where there is face brickwork.
Interior
* Painting of previously painted walls and ceilings provided that preparation or painting does not remove evidence of earlier paint or other decorative scheme.
* Removal of paint from originally unpainted or oiled joinery, doors, architraves, skirtings and decorative strapping.
* Installation, removal or replacement of carpets and/or flexible floor coverings.
* Installation, removal or replacement of curtain track, rods, blinds and other window dressings.
* Installation, removal or replacement of hooks, nails and other devices for the hanging of mirrors, paintings and other wall mounted artworks.
* Refurbishment of bathrooms, toilets and or en suites including removal, installation or replacement of sanitary fixtures and associated piping, mirrors, wall and floor coverings.
* Installation, removal or replacement of kitchen benches and fixtures including sinks, stoves, ovens, refrigerators, dishwashers etc and associated plumbing and wiring.
* Installation, removal or replacement of ducted, hydronic or concealed radiant type heating provided that the installation does not damage existing skirtings and architraves and provided that the location of the heating unit externally is concealed from the street facade view.
* Installation, removal or replacement of split system air conditioning units provided that the installation does not damage existing skirtings and architraves and provided that the location of the cooling unit is concealed from the street facade view.
* Installation, removal or replacement of electrical wiring provided that all new wiring is fully concealed and any original light switches, pull cords, push buttons or power outlets are retained in-situ. Note: if wiring original to the place was carried in timber conduits then the conduits should remain in-situ.
* Installation, removal or replacement of bulk insulation in the roof space.
* Installation, removal or replacement of smoke detectors.OPERA HOUSE - Permit Exemption Policy
Permit Exemption Policy
The purpose of the permit exemptions is to allow works that do not impact on the significance of the place to take place without the need for a permit.
The house retains the structural integrity and layout of its late nineteenth century plan and permits will therefore be needed for any structural alteration, internal or external. The detached laundry structure to the south side is not considered significant and no permit is required for its removal.
Internally, most of the plaster ceilings, roses, cornices, architraves and doors are original. Permits will be required for any removal or replacement of these items.
Externally, a permit will be required for repainting.
-
-
-
-
-
RESIDENCE
 Victorian Heritage Register H0142
Victorian Heritage Register H0142 -
RESIDENCE
 Victorian Heritage Register H0143
Victorian Heritage Register H0143 -
PART OF FORMER FOY AND GIBSON COMPLEX
 Victorian Heritage Register H0896
Victorian Heritage Register H0896
-
'The Pines' Scout Camp
 Hobsons Bay City
Hobsons Bay City -
106 Nicholson Street
 Yarra City
Yarra City -
12 Gore Street
 Yarra City
Yarra City
-
-












