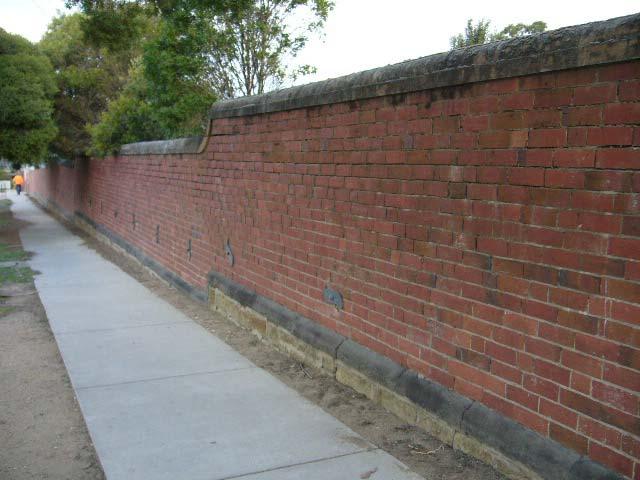Part of the Mercy Street Brick Fence
100 Barnard Street and road reserve Mercy Street BENDIGO, GREATER BENDIGO CITY
-
Add to tour
You must log in to do that.
-
Share
-
Shortlist place
You must log in to do that.
- Download report


Statement of Significance
Cultural Heritage Significance
Historic Theme
: Development of Bendigo AsylumPrimary significance to the major historic theme and to the site
as part of the group of the structures which define the sites earliesthistory.The wall is also important as an element which clearly defines the location and alignment of the land held as a reserve for the purpose of the Benevolent Asylum.
The wall, along with its Hope St counterpart, is amongst the longest and most intact of such walls in Bendigo.
The wall however is not intact in some sections due to the various gates inserted into it (5) and the rebuilt areas (3). The first 30m is intact followed by intact sections which have a balustrade metal top then between vehicular gates 1 - 2 and 2 - 3.
Historic Sub -Theme:
Post War DevelopmentNo significance
-
-
Part of the Mercy Street Brick Fence - Physical Description 1
[AHC citation in Butler] Established in 1857 and moved to its present site in 1860. It appears that earliest parts of principal wing date from
this time, although portico was not added until 1872. West wing (2 storey exposed brick structure with verandah on
east facade dates from 1868. Other structures include - Superintendent's residence and porters lodge. Later
works were undertaken by Vahland and Getzschmann.
Part of the Mercy Street Brick Fence - Physical Conditions
[AHC citation in Butler] There have been minor alterations to the exterior (verandahs glazed, etc.). The interiors are not significant.
Part of the Mercy Street Brick Fence - Physical Description 2
[Bendigo Health Anne Caudle]
A brick wall approximately 2m high primarily in stretcher bond with every fourth course a headerstretcher-
header-stretcher arrangement. The wall is capped by a rendered roll over top (originally with
embedded glass to deter intrusion) and built on a rock faced base of sandstone and tooled basalt
work.
The wall is approximately 218m long with three motor vehicle gate openings made in the wall and two
recent pedestrian openings.
This wall is similar to the one surrounding the Bendigo Base Hospital site where the site planning and
early buildings were also to the design of Vahland and Getzschmann. The Base Hospital wall is however
far less intact having been broken through and decapitated in a large number of locations.
This wall is less intact than Hope Street in that it is penetrated by two pedestrian openings and three vehicular
openings. The first 32m of the wall are the most intact, followed by a pedestrian opening with lowered wall
sections (5m), then a recent rebuilding of the wall over the following 15m.
The following 21m (58-79m mark) has some metal balustrade attached to the wall top prevent intrusion,
followed by a further 21m of original wall (79-100m), a pedestrian gate, a vehicular entry gate, (at 107-112m)
then further sections of original wall and vehicular entry gates at the 132m & 174m marks. The wall terminates
at approximately 218m from Barnard Street where it returns into the site. At the 179m mark the following 8m
has been rebuilt and then for approximately 10m before the end of the wall (at 207 -circa 218m) the wall shows
further evidence of rebuilding. There are other shorter rebuilt sections such as at the 171-174m mark.
Heritage Study and Grading
Greater Bendigo - Eaglehawk & Bendigo Heritage Study
Author: Graeme Butler & Associates
Year: 1993
Grading: AGreater Bendigo - Consultant's Report
Author: NA
Year: 2019
Grading: Local
-
-
-
-
-
ANNE CAUDLE CENTRE, BENDIGO BENEVOLENT ASYLUM AND LYING-IN HOSPITAL
 Victorian Heritage Register H0992
Victorian Heritage Register H0992 -
BENDIGO TOWN HALL
 Victorian Heritage Register H0117
Victorian Heritage Register H0117 -
SPECIMEN COTTAGE
 Victorian Heritage Register H1615
Victorian Heritage Register H1615
-
'ELAINE'
 Boroondara City
Boroondara City -
-oonah
 Yarra City
Yarra City -
..eld House
 Yarra City
Yarra City
-
-












