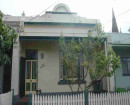Back to search results
ST MARGARETS CHURCH AND ORIGINAL VICARAGE
10-12 JOHN STREET ELTHAM, NILLUMBIK SHIRE
ST MARGARETS CHURCH AND ORIGINAL VICARAGE
10-12 JOHN STREET ELTHAM, NILLUMBIK SHIRE
All information on this page is maintained by Heritage Victoria.
Click below for their website and contact details.
Victorian Heritage Register
-
Add to tour
You must log in to do that.
-
Share
-
Shortlist place
You must log in to do that.
- Download report

ST MARGARETS CHURCH AND ORIGINAL VICARAGE SOHE 2008

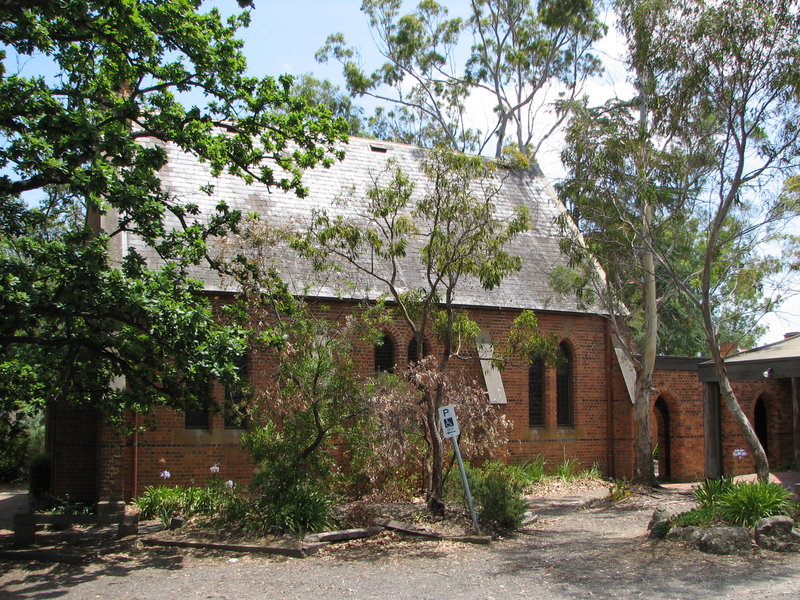
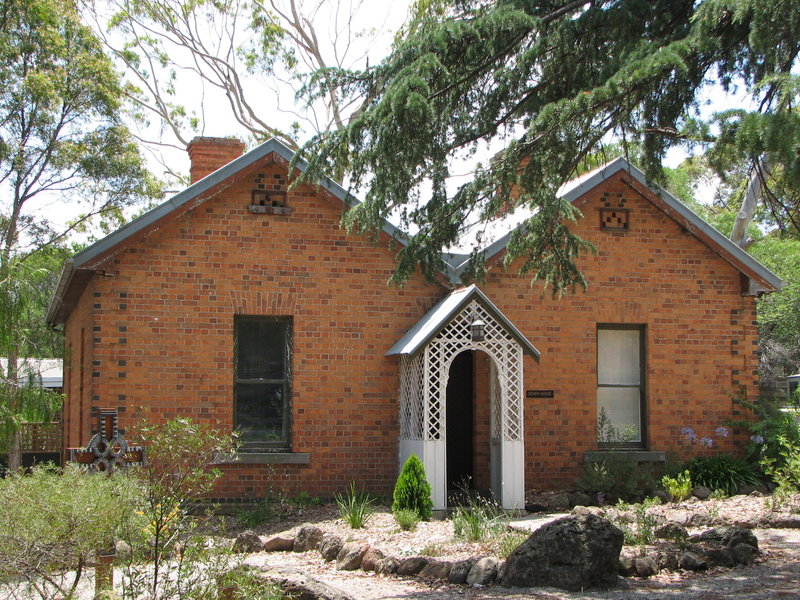
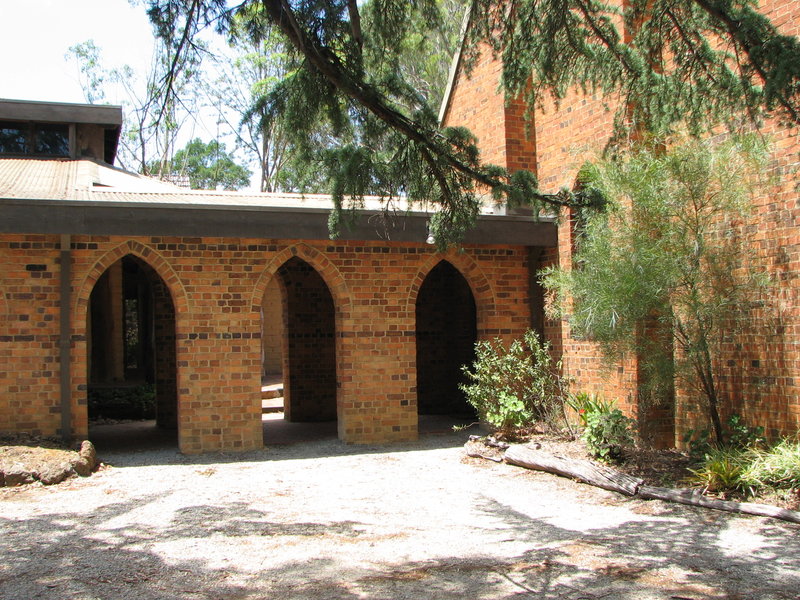
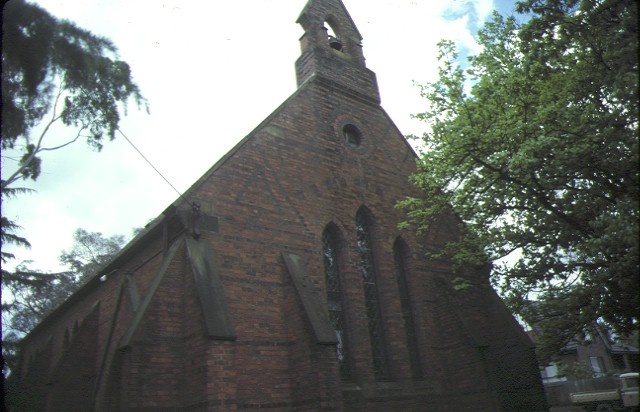
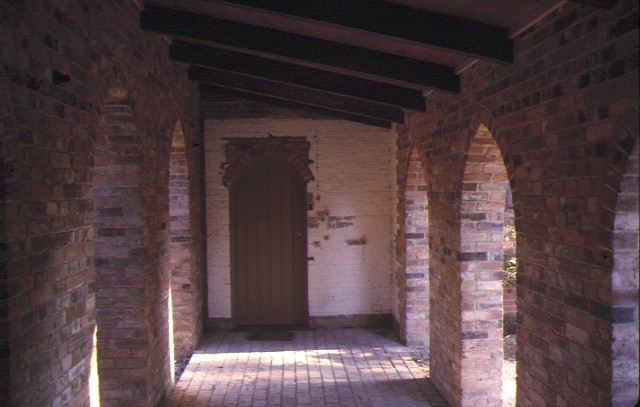
On this page:
Statement of Significance
Located on a rectangular site running between Pitt and John Streets, Eltham, St Margaret's Church is located centrally on the Pitt street frontage. The original vicarage is to the rear of the church, off axis to the west.
The church is rectangular in plan; intended to be extended towards the John Street end of the site. Constructed in the Gothic Revival tradition, this early polychrome brick structure has a central turret with bell housing, the patterned brick headers arranged in geometric patterns. It is an early and restrained example of patterned brick work in this state. The rear wall was intended to be temporary. A major feature of the design is the large buttresses with long, steeply graded upper faces.
The interior is austere with the major architectural feature being the exposed king post trusses with gothic arches formed by the open arched bracing of the trusses. The walls are plastered with the only surface modelling being the corbels supporting the roof trusses and the unmoulded window and door reveals there are a number of stained glass windows of various dates. The overall design is well proportioned with the surface brick patterns relieving an otherwise austere design.
The original vicarage is a simple four roomed dwelling with twin parallel gables. There are projecting brick quoins at each corner with manganese brick headers emphasising the corner of each quoin. There is a simple entrance porch constructed of lattice with arched entrance. The roof is corrugated galvanised iron, whilst that on the church is slate.
The two other buildings on the site are a hall attached to the rear of the church via a colonnaded breezeway and a new vicarage across the John Street rear frontage to the site.
The land on which the buildings stand was donated by Henry Dendy. Dendy arrived in Melbourne in 1841 after purchasing in England eight square miles at Brighton under the system of "special surveys". After this land passed out of his hands, Dendy moved about Victoria, visited England, then returned to settle in Eltham where he purchased a flour mill.
Dendy chaired the meeting held in 1860 “for the purpose of devising such means as may be expedient for the establishment of a Church of England in the township of Eltham”. He became chairman and treasurer of the church committee. Unlike the establishment of many early churches in Victoria where a vicar was appointed to a parish and later a permanent church was constructed, the population at Eltham initiated action to build a church.
The nearest church at that time was at Heidelberg and the Eltham settlement was part of the parish of St Johns Heidelberg. Isolation and the tedious, time consuming journey between Heidelberg and Eltham resulted in the Eltham community taking its own action.
The first vicar of St Margaret's was the Reverend Robert Mackie who held office from 1864-1866.
St Margaret's Church and Former Vicarage, Pitt Street, Eltham are important within the meaning of the historic buildings act as an early example of polychrome brick work by the respected architect Nathaniel Billings, for the historic associations between the church and the early settlement of the Shire of Eltham and the connection of the building with Henry Dendy, founder of Brighton.
The church is rectangular in plan; intended to be extended towards the John Street end of the site. Constructed in the Gothic Revival tradition, this early polychrome brick structure has a central turret with bell housing, the patterned brick headers arranged in geometric patterns. It is an early and restrained example of patterned brick work in this state. The rear wall was intended to be temporary. A major feature of the design is the large buttresses with long, steeply graded upper faces.
The interior is austere with the major architectural feature being the exposed king post trusses with gothic arches formed by the open arched bracing of the trusses. The walls are plastered with the only surface modelling being the corbels supporting the roof trusses and the unmoulded window and door reveals there are a number of stained glass windows of various dates. The overall design is well proportioned with the surface brick patterns relieving an otherwise austere design.
The original vicarage is a simple four roomed dwelling with twin parallel gables. There are projecting brick quoins at each corner with manganese brick headers emphasising the corner of each quoin. There is a simple entrance porch constructed of lattice with arched entrance. The roof is corrugated galvanised iron, whilst that on the church is slate.
The two other buildings on the site are a hall attached to the rear of the church via a colonnaded breezeway and a new vicarage across the John Street rear frontage to the site.
The land on which the buildings stand was donated by Henry Dendy. Dendy arrived in Melbourne in 1841 after purchasing in England eight square miles at Brighton under the system of "special surveys". After this land passed out of his hands, Dendy moved about Victoria, visited England, then returned to settle in Eltham where he purchased a flour mill.
Dendy chaired the meeting held in 1860 “for the purpose of devising such means as may be expedient for the establishment of a Church of England in the township of Eltham”. He became chairman and treasurer of the church committee. Unlike the establishment of many early churches in Victoria where a vicar was appointed to a parish and later a permanent church was constructed, the population at Eltham initiated action to build a church.
The nearest church at that time was at Heidelberg and the Eltham settlement was part of the parish of St Johns Heidelberg. Isolation and the tedious, time consuming journey between Heidelberg and Eltham resulted in the Eltham community taking its own action.
The first vicar of St Margaret's was the Reverend Robert Mackie who held office from 1864-1866.
St Margaret's Church and Former Vicarage, Pitt Street, Eltham are important within the meaning of the historic buildings act as an early example of polychrome brick work by the respected architect Nathaniel Billings, for the historic associations between the church and the early settlement of the Shire of Eltham and the connection of the building with Henry Dendy, founder of Brighton.
Show more
Show less
-
-
ST MARGARETS CHURCH AND ORIGINAL VICARAGE - History
Associated People: Assoc.People REV ROBERT MACKIE - 1ST VICARST MARGARETS CHURCH AND ORIGINAL VICARAGE - Permit Exemptions
General Exemptions:General exemptions apply to all places and objects included in the Victorian Heritage Register (VHR). General exemptions have been designed to allow everyday activities, maintenance and changes to your property, which don’t harm its cultural heritage significance, to proceed without the need to obtain approvals under the Heritage Act 2017.Places of worship: In some circumstances, you can alter a place of worship to accommodate religious practices without a permit, but you must notify the Executive Director of Heritage Victoria before you start the works or activities at least 20 business days before the works or activities are to commence.Subdivision/consolidation: Permit exemptions exist for some subdivisions and consolidations. If the subdivision or consolidation is in accordance with a planning permit granted under Part 4 of the Planning and Environment Act 1987 and the application for the planning permit was referred to the Executive Director of Heritage Victoria as a determining referral authority, a permit is not required.Specific exemptions may also apply to your registered place or object. If applicable, these are listed below. Specific exemptions are tailored to the conservation and management needs of an individual registered place or object and set out works and activities that are exempt from the requirements of a permit. Specific exemptions prevail if they conflict with general exemptions. Find out more about heritage permit exemptions here.
-
-
-
-
-
MONTSALVAT
 Victorian Heritage Register H0716
Victorian Heritage Register H0716 -
ELTHAM COURT HOUSE
 Victorian Heritage Register H0784
Victorian Heritage Register H0784 -
FORMER POLICE QUARTERS
 Victorian Heritage Register H1539
Victorian Heritage Register H1539
-
'CARINYA' LADSONS STORE
 Victorian Heritage Register H0568
Victorian Heritage Register H0568 -
1 Alexander Street
 Yarra City
Yarra City -
1 Botherambo Street
 Yarra City
Yarra City
-
-








