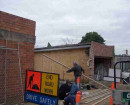FORMER SHIRE OFFICES
13 MAIR STREET BENALLA, BENALLA RURAL CITY
-
Add to tour
You must log in to do that.
-
Share
-
Shortlist place
You must log in to do that.
- Download report
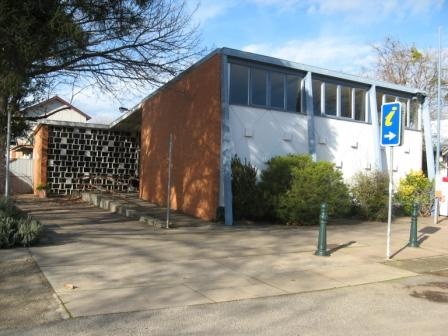

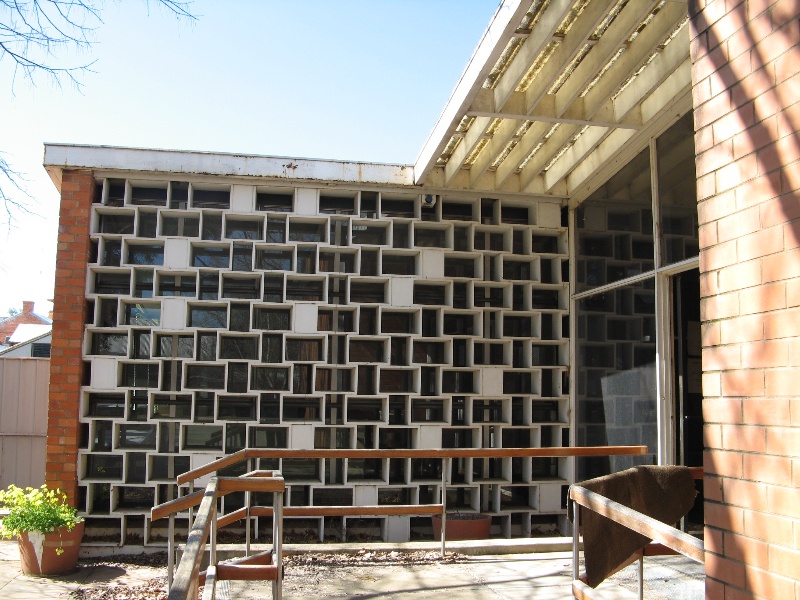

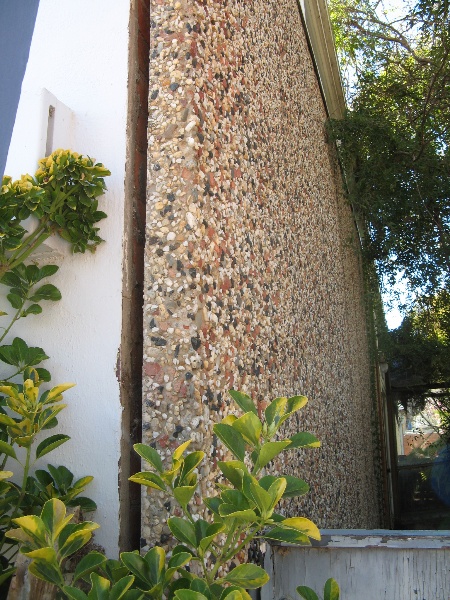

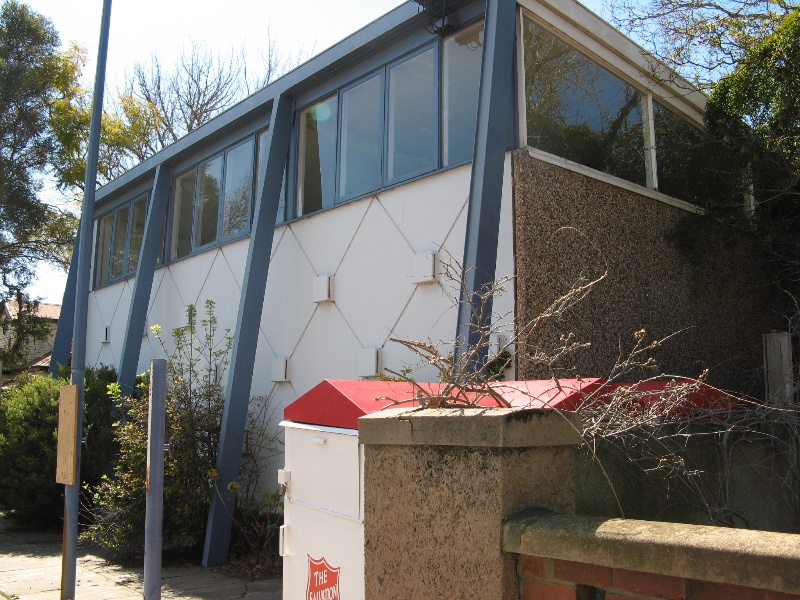
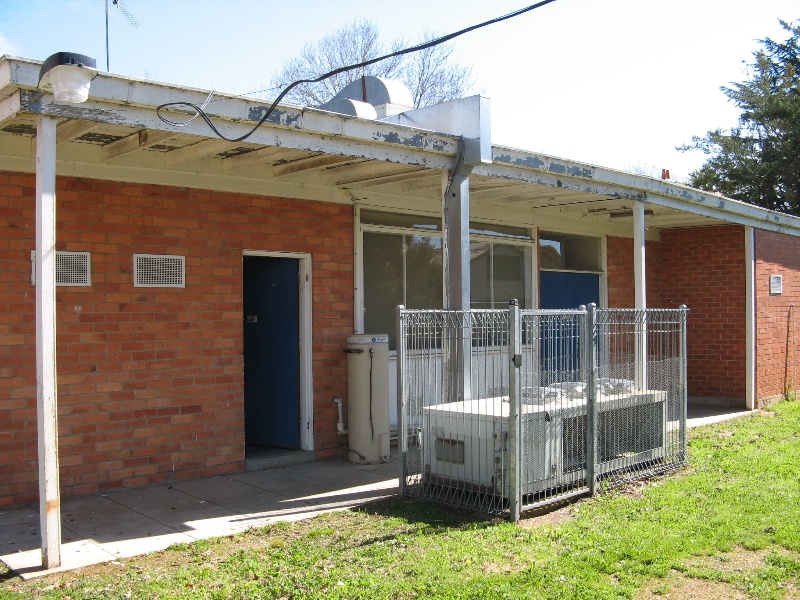
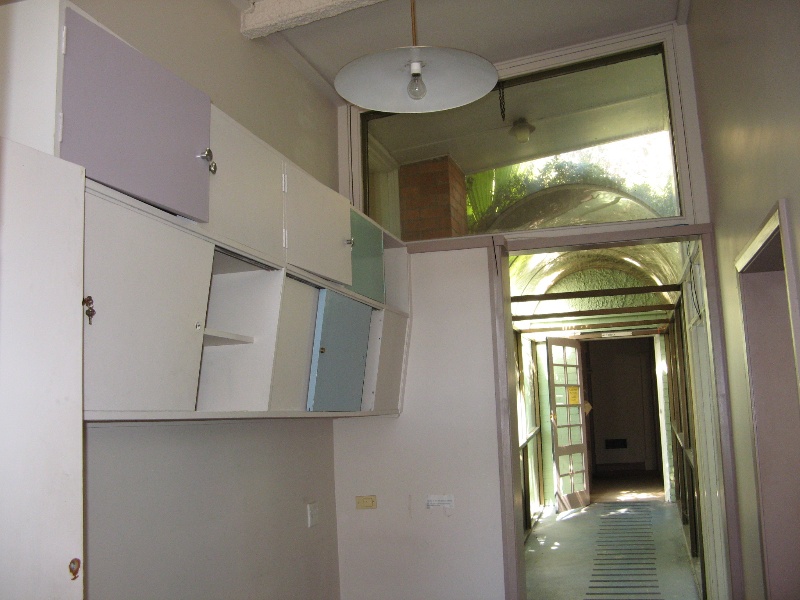
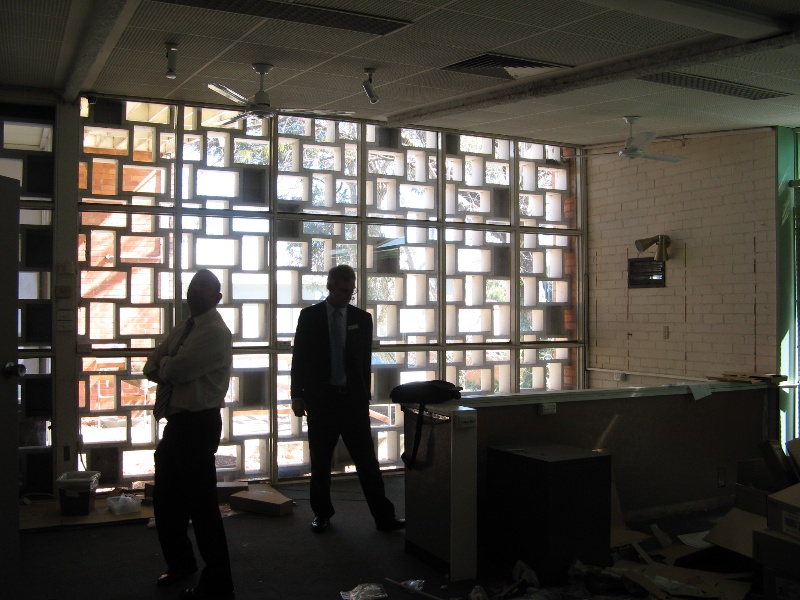
Statement of Significance
What is significant?
The former Benalla Shire Offices were designed by the architectural firm A K Lines MacFarlane & Marshall and built in 1958, replacing the first shire offices which had been built in 1881. Following the post-World War II growth of Benalla as a regional centre it became the Borough of Benalla in 1948. The town boundaries were enlarged and a major redevelopment of the town fabric occurred, including the construction of the new shire offices. The Melbourne architectural firm of A K Lines Macfarlane & Marshall had originated in the 1920s, and designed many houses in the eastern suburbs of Melbourne in the 1930s as A K Lines & MacFarlane. As A K Lines MacFarlane & Marshall they designed a number of post-war municipal offices, those at Benalla being the first. Although modernism had been introduced to Australia in the early decades of the twentieth century its influence was felt most strongly in the post-war period, which coincided with a great surge in building activity, and the period is noted for radical stylistic and structural experimentation. Modernism was expressed most strongly at first in domestic architecture, but soon spread to other building types, and the desire of local government to appear innovative and progressive soon led to its adoption for municipal buildings. An illustration of the building, titled 'Modernism in architecture', appeared in the Australian Publicity Council's c1960 book Liquid Gold Australia. The building served as shire offices until 1994, when, as part of the 1990s amalgamations of Victorian local government areas, the shire merged with adjacent shires to form the Shire of Delatite. For the following decade it was used as a community health centre.
The former Benalla Shire Offices is a single storey building with a butterfly roof, displaying strong contrasts in the materials used, including brick, glass, timber, aggregate panels and hollow concrete blocks. The main facade on Mair Street presents a largely blank wall to the street, with the main entrance on the north side of the building. Inclined steel beams divide the facade into three bays, with a high band of windows across the top. The only decoration on the front facade derives from the diagonally laid concrete panels each marked in the centre by a concrete block. The side walls have extensive areas of glass, and their front sections were originally clad in pre-cast panels of coarse multi-coloured aggregate, but along the north side this has now been replaced with brick. The main entrance is marked by a hollow concrete block screen and a timber pergola. The panels below the windows on the south side were designed to be painted in different bright colours, and bright colours were also used for the interiors. At the front of the building is a large Council Room, which retains its original light fittings, a built-in public bench at the rear and a number of probably original green vinyl upholstered chairs, as well as a timber sun shade below the high windows for protection from the westerly sun. At the rear are the general office and individual offices for the Shire President, Shire Secretary, Shire Engineer, Health Inspector and draftsman, and also a kitchen with its original cupboards and toilets. External alterations to the building include the addition of a concrete ramp for disabled access; replacement of the aggregate on the northern wall; replacement of the asbestos cement sheet roof cladding; building in of a section of the rear covered way to extend the male toilet facilities; and the addition of an enclosed link to the adjacent building at no 15. The original colour scheme has also been altered. Internal alterations include reconfiguration of the general office and entrance lobby area, and subdivision of several of the principal office spaces and former drafting room.
How is it significant?
The former Benalla Shire Offices are of architectural and historical significance to the state of Victoria.
Why is it significant?
The former Benalla Shire Offices are of historical significance for their association with the economic growth of provincial Victoria following World War II, and as a demonstration of the civic aspirations of country towns in Victoria at this time. The small size of the building is a reflection of the small scale of local government in Victoria prior to the amalgamations of local government areas in the mid-1990s.
The former Benalla Shire Offices are architecturally significant as a rare and substantially intact example of a Modernist municipal building of the 1950s, and as a very early example of the adoption of the Modernist idiom for a municipal building. It demonstrates the innovations which occurred in architecture during the building boom of the late 1950s, following the austerity of the immediate post-war period. It demonstrates many of the characteristic features of 1950s architecture, including the human scale and lightness of structure, the butterfly roof, lack of decorative detail, and strong contrasts of textures (and originally of colours). It is architecturally significant as an early example of the institutional work of the architectural firm of A K Lines MacFarlane & Marshall, which specialised in municipal buildings in Victoria in the 1960s and 1970s.
-
-
FORMER SHIRE OFFICES - History
CONTEXTUAL HISTORY
Architecture of the 1950s
Radical new ideas about architecture were introduced to Australia in the early decades of the twentieth century, but the influence of modernism was felt most strongly in the post-WWII period. By then the International Style had had a permanent influence on architecture. This showed most strongly at first in domestic architecture, but post-war austerity restricted building until the mid-1950s, which saw the beginning of the greatest period of building expansion in Australia's history. By 1955 architecture moved into a new phase, with communities moving into full prosperity and a host of new materials and products appearing. The period is noted for its radical stylistic and structural experimentation. Aspirations of local governments to appear innovative and progressive meant that from the late 1950s a number of modernist municipal centres were built in Melbourne and provincial centres.
Most of the major changes which occurred in architecture at this time appeared first in domestic building. The new architecture emphasised human scale, rational planning and climate control, and introduced fragmented forms, contrasts in texture and colour, flat and skillion (and butterfly) roofs, a lightness of structure and sparseness of detail (Goad, Melbourne Architecture, p 175). Unfortunately the lightness of structure has meant that many of the buildings have not survived well.
Featurism
In pure modernism, all of the building should arise from the essential form, with no extraneous ornament. Robyn Boyd however drew attention to the Australian taste for display, which he called Featurism. This applied to any style of architecture, and could change the appearance of materials, cloaking them with more exotic finishes, or their apparent shapes, or introduce arbitrary colours and shapes, 'breaking the thing into a number of smaller things'. He defined Featurism as 'the subordination of the essential whole and the accentuation of selected separate features' (Boyd, The Australian Ugliness, p 23). Boyd considered the 'contorted black frames and the vivid colours and accentuated textural contrasts are only rough offshoots of international modern decorative design' (p 110), and decried feature walls and feature buildings crying out for attention in the urban landscape.
The use of different colour, as a feature in its own right, on walls and ceilings and to pick out features became a striking element in Australia in the second half of the 1950s, according to Boyd 'a product of the do-it-yourself era, chemical advances and the keen competition of the largely British-owned paint companies'.
Goad notes (Melbourne Architecture, p 167) that the butterfly roof, a shortlived fashion for a reverse gable (that tended to leak), was a daring signature of difference that appeared on for example the Foy House (by Robyn Boyd 1953,), on the corner of Sparkes Street and Beach Road, Beaumaris, inspired by the butterfly roofs of Marcel Breuer and Harry Seidler.
The architects: A K Lines MacFarlane & Marshall
[taken from the heritage assessment by Janet Beeston and Deborah Kemp]
A K Lines was in private practice from at least 1928, when Jessica MacFarlane began her articles with the firm. During the 1930s the bulk of the work was upper middle class housing in the eastern suburbs, although Lines did undertake some country work. Their houses featured in Home Beautiful and in Leslie Perrott's column in the Herald during the 1930s. At some time, probably in the early 1940s, the firm became A K Lines & MacFarlane.
In 1948 Bruce Marshall, who was 'more commercially and industrially oriented' joined the firm, and it became A K Lines MacFarlane & Marshall. Macfarlane left the firm by the late 1950s to move to South Australia with her husband, and, given Marshall's area of expertise, it is likely that the Benalla Shire Offices were designed by him.
The company designed a number of municipal offices: the Benalla Shire Offices (1958); the Oakleigh Municipal Offices, corner of Warrigal Road and Atherton Street, Oakleigh (1962); the Ringwood Civic Centre Offices, corner Maroondah Highway and Braeside Avenue, Ringwood (1969-70); the Diamond Valley Shire Offices (1972, 1976), and offices for the former City of Doncaster and Templestowe (1979, 1980); as well as the Victorian Superannuation Board Head Office Building in Queens Road, South Melbourne (1958-9), the Doncaster Art Gallery; and the MMBW Eastern Depot in Lucknow Street, Mitcham (1969-70). The company appears to have ceased operating during the 1990s.
HISTORY OF PLACE
The Shire of Benalla was first incorporated as a district on 4 September 1868, and became a shire on 3 September 1869. The first Shire Offices in Benalla were built in 1881 and extended in 1929. On 1 September 1948, after considerable growth of Benalla as a regional centre, the Central Riding was severed from the Shire to become the Borough of Benalla. During the following seventeen years the Borough enlarged the town boundaries, promoted industry, and oversaw a major redevelopment of the town fabric, including an increase in residential buildings and the construction of the new Shire Offices.
The compulsory amalgamation of Victorian local governments under the Kennett government in the mid 1990s led to a reduction in the number of councils in Victoria from 210 to 79. In 1994 the City of Benalla was abolished, and merged with adjacent shires into the Shire of Delatite, but in 2002 the Rural City of Benalla was established as the local government in the area.
The former Benalla Shire Offices were built in 1958 to designs by the Melbourne architectural firm of A K Lines MacFarlane & Marshall. A photo of the building, titles 'Modernism in Architecture' featured in the c1960 publication on the Goulburn Valley and north-east Victoria produced by the Australian Publicity Council, Liquid Gold Australia. The offices were used by the shire until 1994, when the Shire was merged into the Shire of Delatite, following which the building was used for some years as a community health centre.
The building is relatively small, reflecting a time when local government could function almost exclusively with the dual roles of Shire Secretary and Shire Engineer.
FORMER SHIRE OFFICES - Plaque Citation
This fine and unusual example of a modernist municipal building was designed by A K Lines MacFarlane & Marshall, was built in 1958 for the former Borough of Benalla, and served as the shire offices until 1994.
FORMER SHIRE OFFICES - Assessment Against Criteria
a. Importance to the course, or pattern, of Victoria's cultural history
The former Benalla Shire Offices are a demonstration of the growth of country towns in Victoria following World War II and of the civic aspirations of country towns in Victoria at this time. It also reflects the small scale of local government in the state prior to the 1990s amalgamations of local government areas.
b. Possession of uncommon, rare or endangered aspects of Victoria's cultural history.
The former Benalla Shire Offices are a rare example in Victoria of a 1950s civic building in the then fashionable and architecturally advanced modernist idiom.c. Potential to yield information that will contribute to an understanding of Victoria's cultural history.
d. Importance in demonstrating the principal characteristics of a class of cultural places or environments.
The former Benalla Shire Offices demonstrate a number of features characteristic of modernist architecture of the 1950s, in particular the human scale, rational planning and climate control, the fragmented form, contrasts in texture and colour, the butterfly roof, lightness of structure and sparseness of detail.
e. Importance in exhibiting particular aesthetic characteristics.
f. Importance in demonstrating a high degree of creative or technical achievement at a particular period.
g. Strong or special association with a particular community or cultural group for social, cultural or spiritual reasons. This includes the significance of a place to Indigenous peoples as part of their continuing and developing cultural traditions.
h. Special association with the life or works of a person, or group of persons, of importance in Victoria's history.
FORMER SHIRE OFFICES - Permit Exemptions
General Exemptions:General exemptions apply to all places and objects included in the Victorian Heritage Register (VHR). General exemptions have been designed to allow everyday activities, maintenance and changes to your property, which don’t harm its cultural heritage significance, to proceed without the need to obtain approvals under the Heritage Act 2017.Places of worship: In some circumstances, you can alter a place of worship to accommodate religious practices without a permit, but you must notify the Executive Director of Heritage Victoria before you start the works or activities at least 20 business days before the works or activities are to commence.Subdivision/consolidation: Permit exemptions exist for some subdivisions and consolidations. If the subdivision or consolidation is in accordance with a planning permit granted under Part 4 of the Planning and Environment Act 1987 and the application for the planning permit was referred to the Executive Director of Heritage Victoria as a determining referral authority, a permit is not required.Specific exemptions may also apply to your registered place or object. If applicable, these are listed below. Specific exemptions are tailored to the conservation and management needs of an individual registered place or object and set out works and activities that are exempt from the requirements of a permit. Specific exemptions prevail if they conflict with general exemptions. Find out more about heritage permit exemptions here.Specific Exemptions:General Conditions: 1. All exempted alterations are to be planned and carried out in a manner which prevents damage to the fabric of the registered place or object. General Conditions: 2. Should it become apparent during further inspection or the carrying out of works that original or previously hidden or inaccessible details of the place or object are revealed which relate to the significance of the place or object, then the exemption covering such works shall cease and Heritage Victoria shall be notified as soon as possible. Note: All archaeological places have the potential to contain significant sub-surface artefacts and other remains. In most cases it will be necessary to obtain approval from the Executive Director, Heritage Victoria before the undertaking any works that have a significant sub-surface component. General Conditions: 3. If there is a conservation policy and plan endorsed by the Executive Director, all works shall be in accordance with it. Note: The existence of a Conservation Management Plan or a Heritage Action Plan endorsed by the Executive Director, Heritage Victoria provides guidance for the management of the heritage values associated with the site. It may not be necessary to obtain a heritage permit for certain works specified in the management plan. General Conditions: 4. Nothing in this determination prevents the Executive Director from amending or rescinding all or any of the permit exemptions. General Conditions: 5. Nothing in this determination exempts owners or their agents from the responsibility to seek relevant planning or building permits from the responsible authorities where applicable. Minor Works : Note: Any Minor Works that in the opinion of the Executive Director will not adversely affect the heritage significance of the place may be exempt from the permit requirements of the Heritage Act. A person proposing to undertake minor works may submit a proposal to the Executive Director. If the Executive Director is satisfied that the proposed works will not adversely affect the heritage values of the site, the applicant may be exempted from the requirement to obtain a heritage permit. If an applicant is uncertain whether a heritage permit is required, it is recommended that the permits co-ordinator be contacted.FORMER SHIRE OFFICES - Permit Exemption Policy
The purpose of the Permit Policy is to assist when considering or making decisions regarding works to the place. It is recommended that any proposed works be discussed with an officer of Heritage Victoria prior to them being undertaken or a permit is applied for. Discussing any proposed works will assist in answering any questions the owner may have and aid any decisions regarding works to the place. It is recommended that a Conservation Management Plan is undertaken to assist with the future management of the cultural significance of the place. The reports already completed by Louise Honman of Context and by Janet Beeston and Deborah Kemp could form the basis for this.
The addition of new buildings to the site may impact upon the cultural heritage significance of the place and requires a permit. The purpose of this requirement is not to prevent any further development on this site, but to enable control of possible adverse impacts on heritage significance during that process.
The significance of the place lies in its rarity and intactness as a 1950s civic building with many original features. Any alterations that impact on its significance are subject to permit application. It is recommended that the building be restored as much as possible to its original appearance, and that any surviving interior features and furnishings be retained, including the light fittings, council chairs and the built-in furniture.
-
-
-
-
-
ST JOSEPHS CATHOLIC CHURCH
 Victorian Heritage Register H0845
Victorian Heritage Register H0845 -
BENALLA BOTANICAL GARDENS AND ART GALLERY
 Victorian Heritage Register H2260
Victorian Heritage Register H2260 -
FORMER BENALLA COURT HOUSE
 Victorian Heritage Register H1070
Victorian Heritage Register H1070
-
153 Morris Street, Sunshine
 Brimbank City
Brimbank City -
186-188 Smith Street
 Yarra City
Yarra City -
1ST STRATHMORE SCOUT HALL (FORMER)
 Moonee Valley City
Moonee Valley City
-













