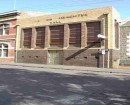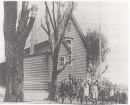KEW WAR MEMORIAL
HIGH STREET AND COTHAM ROAD KEW, BOROONDARA CITY
-
Add to tour
You must log in to do that.
-
Share
-
Shortlist place
You must log in to do that.
- Download report
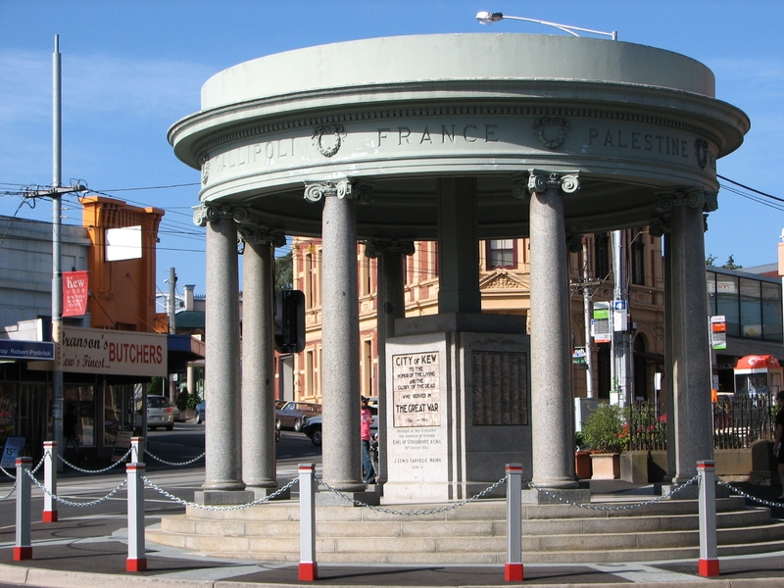

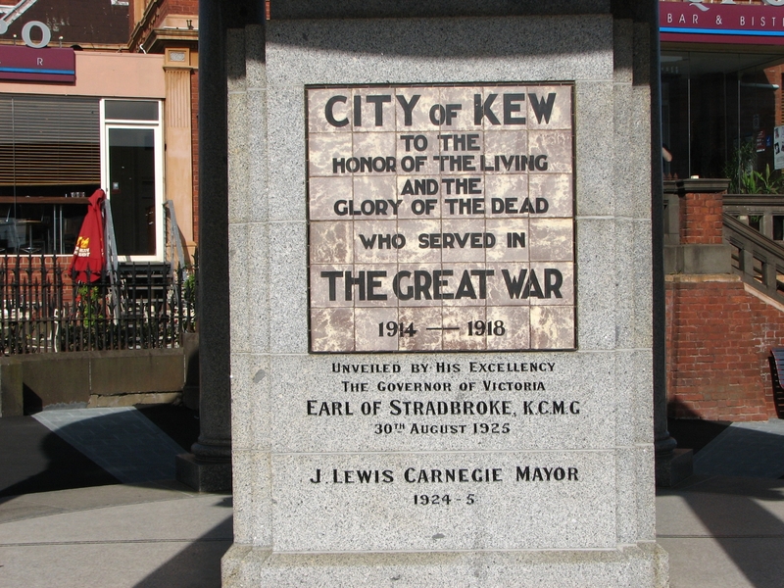


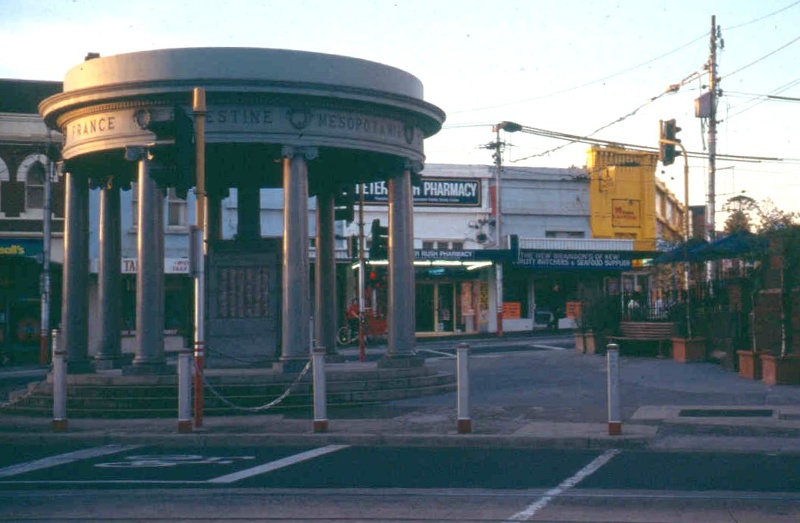
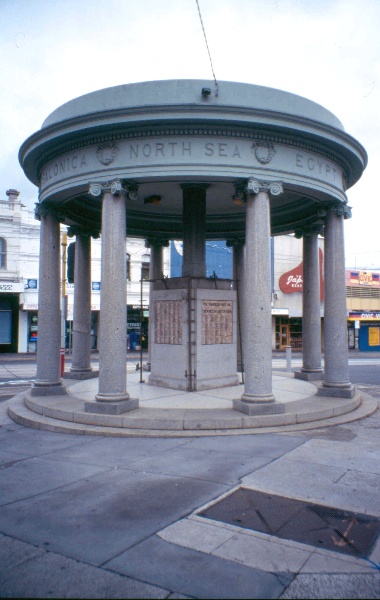
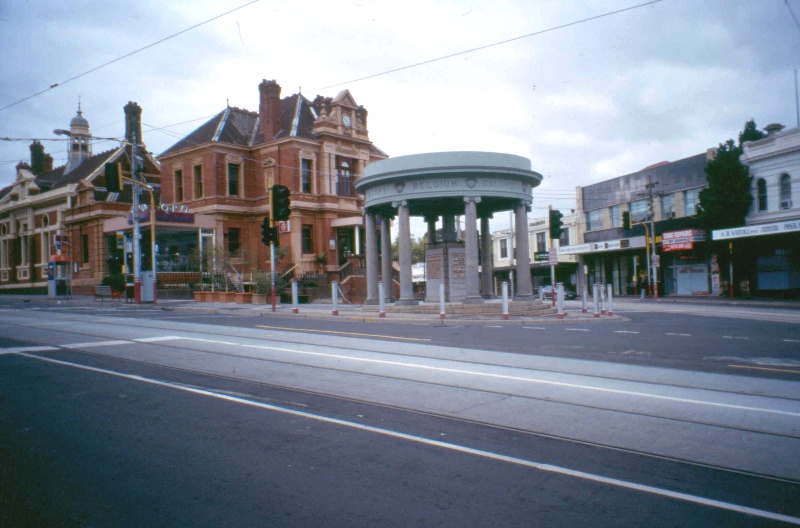
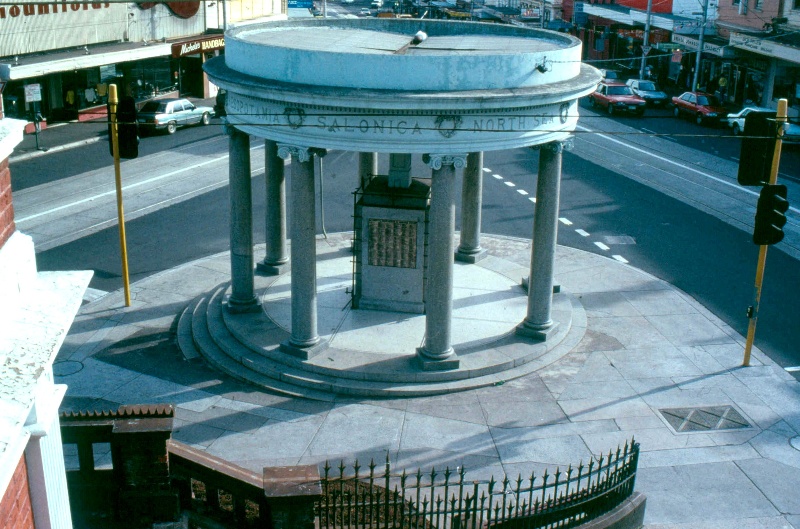
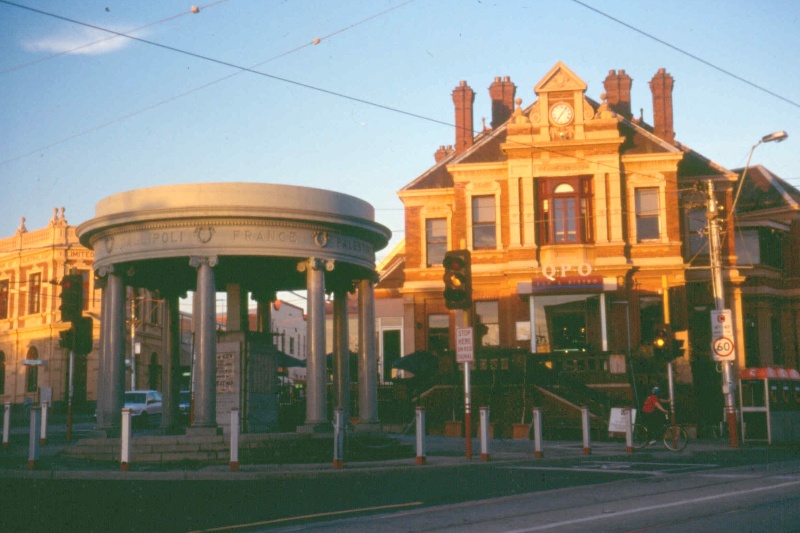
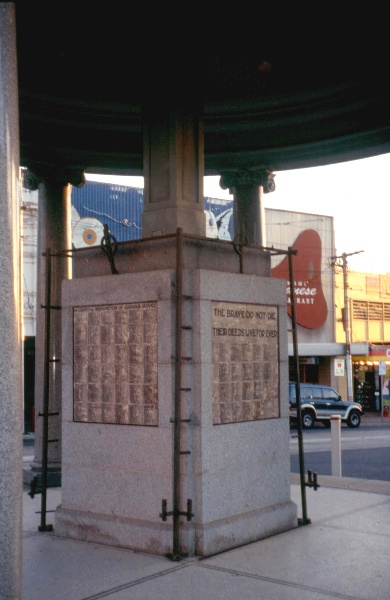
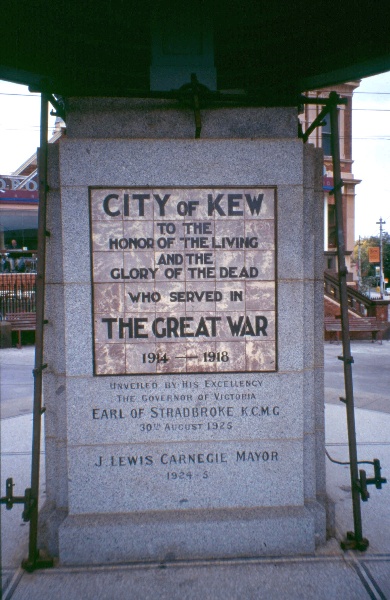
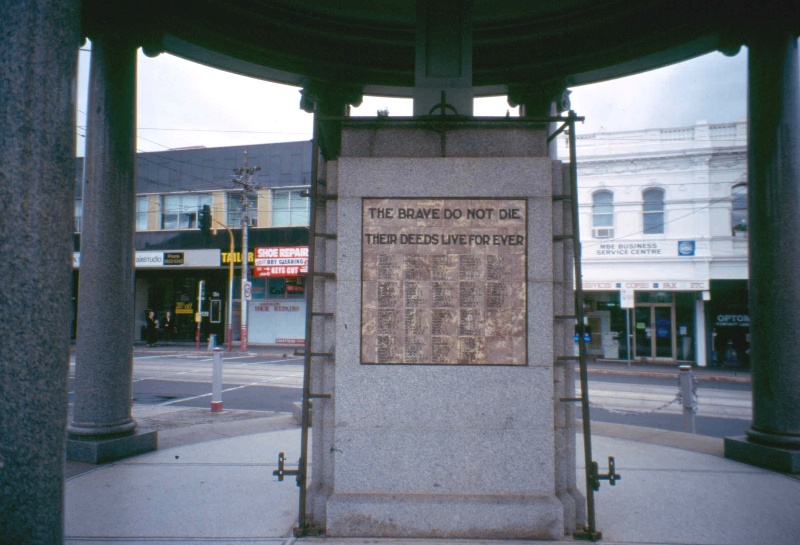
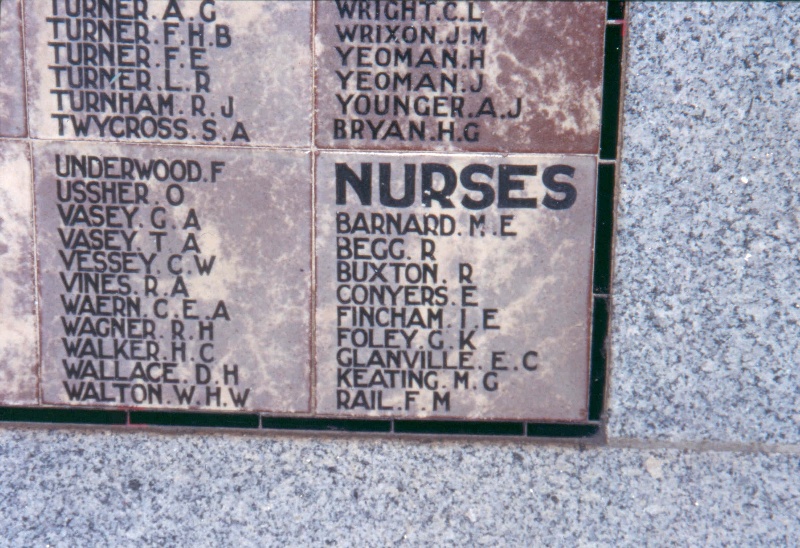
Statement of Significance
What is significant?
Kew War Memorial is a memorial to local residents who served in World War I, sited on a triangular site in front of the Kew Post Office at the junction of High Street and Cotham Road. Almost every Australian township erected a memorial after World War I to commemorate soldiers from the district. In June 1919, the Kew Municipal Council appointed a sub-committee to consider a suitable war memorial. Steps were taken to secure land in front of the Post Office for erection of the War Memorial. The Mayor (Cr Harry W. Tompkins, an architect) submitted a design for the proposed Memorial, and it was decided that an estimate of the cost be obtained. In August 1920, the land in front of the Post Office was transferred to the Council. It was decided to hold a competition for the design of the War Memorial. The estimated cost was not to be more than £3500. Prizes offered were £50, £15 and £10, with the proviso that the Council was not bound to accept any design. The results were announced in July 1921: the first prize was won by F. Bruce Kemp, and the second by Stephenson and Meldrum. Although Mr Kemp was commissioned by the Council to prepare working drawings, specifications and detail drawings suitable for calling tenders for construction, the Council later decided to reject the Kemp design and to construct the Memorial according to the original design of the former Mayor, H.W. Tompkins. Mr Tompkins had since resigned form the Council and offered to supervise the construction without fee. The Council funded the construction by the sale of some unused land.
Kew War Memorial is a particularly fine example of a classical style war memorial designed by notable Melbourne architect Harry Tompkins. Built in granite and marble as a circular temple supported on ionic columns, its design takes advantage of the site, allowing a clear view of all faces of the memorial. The frieze commemorates the theatres of war in which Kew residents served. In the centre of the temple is a square granite block with a central column. The western face of the block has the details of the purpose of the memorial and the occasion of its opening. The names of those servicemen and women who served in the Great War and of those who died have been inscribed on the other three faces.
How is it significant?
Kew War Memorial is architecturally, historically and socially significant to the State of Victoria
Why is it significant?
Kew War Memorial is architecturally significant as an example of a war memorial designed in a circular temple form by notable architect Harry Tompkins, and for its contribution, together with the court house, police station and post office (constructed 1886-88), to one of the finest civic precincts in the State.
Kew War Memorial is historically significant as an extraordinary example of a municipally funded local response to the loss of those who served in war.
Kew War Memorial is historically significant as it is associated with the contribution of Victorian service personnel to World War I and the profound impact of that conflict on Australian society.
Kew War Memorial is socially significant as a landmark place in the city of Melbourne, sited at the junction of two major highways to the east of the city, High Street and Cotham Road, and forming an important civic precinct with the court house, post office and police station. It is socially significant as a gathering place for the local Anzac Day services and as a place of private reflection and mourning, as "a community's statement of bereavenment, pride and thanksgiving".
-
-
KEW WAR MEMORIAL - History
CONTEXTUAL HISTORY:
War Memorials
Almost every Australian township erected a memorial to commemorate soldiers from the district. There are estimated to be more than 1455 war memorials in Australia to commemorate the 60,000 Australians who died in World War I. (Ken Inglis Sacred Places. p.485) The memorials frequently also commemorate those who served and returned from the war. This was not done in other countries. (Inglis, p. 179)
Those who choose a traditional monument over the provision of a hospital or a memorial hall, a swimming pool or a library, argued that these would not be permanent. 'Will these utilitarian objects survive the expansion of suburb, of town or of city?' asked one Melbourne citizen. Those who chose a traditional monument form like the citizens of Kew believed that only the traditional monument would have the capacity to address posterity..
Those who died in World War I were buried overseas. Only one general was brought home to be buried in Australia. (Inglis , p75-6) The unveiling of local monuments in Australia had a special significance for relatives and friends.
Ceremonies for unveiling monuments after World War I had a special character, not unlike a funeral service. Since Catholics would not participate in a Protestant service, care was taken to keep the occasion from being too closely identified with a religious service. The actual unveiling was rarely performed by a minister of religion. When Protestant ministers protested at not being invited to the unveiling at Kew, the organisers replied that this was a municipal undertaking and that the programme provided for two hymns. (Inglis Sacred Places, p. 213)
Monuments were for the living as well as for the dead. The term 'war memorial' was not used until World War I: previously, 'Fallen Soldiers' Memorials'was the term used.
Objects familiar in cemeteries- arch, column, pillar, urn, cross, obelisk, statue- were chosen as appropriate models.
HISTORY OF PLACE
In June 1919, the Kew Municipal Council appointed a sub-committee to consider a suitable war memorial. Steps were taken to secure land in front of the Post Office for erection of the War Memorial. The Mayor (Cr H. W. Tompkins, an architect ) submitted a design for the proposed Memorial, and it was decided that an estimate of the cost be obtained. In August 1920, the land in front of the Post Office was transferred to the Council. (W.D. Vaughan. Kew's Civic Century. Kew, The Author, 1960. P. 58) It was decided to hold a competition for the design of the War Memorial. The estimated cost was not to be more than £3500. Prizes offered were £50, £15 and £10, with the proviso that the Council was not bound to accept any design. The results were announced in July 1921: the first prize was won by F. Bruce Kemp, and the second by Stephenson and Meldrum. Although Mr Kemp was commissioned by the Council to prepare working drawings, specifications and detail drawings suitable for calling tenders for construction, the Council later decided to reject the Kemp design and to construct the Memorial according to the original design of the former Mayor, H.W. Tompkins. Mr Tompkins had since resigned form the Council and who offered to supervise the construction without fee.
The Jubilee Fountain on the site was moved to the Alexandra Gardens and a large Moreton Bay fig tree which had been surrounded by seats for the public was removed to make way for the Memorial, despite local protests. (Dorothy Rogers. A History of Kew, Kilmore. Lowden, 1973. p.184) The Ballantine tender for £2100 was accepted in May 1924. The construction was financed by the sale of some vacant land which the Council had reclaimed from an old creek bed at the corner of High Street and Belford Road and any balance was to come from Council funds.
The War Memorial was unveiled by His Excellency the Governor of Victoria, Lord Stradbroke, before a very large gathering of citizens on 30 August 1925. A guard of honour was formed from the 39th Battalion and the First Kew Scouts. (Vaughan, pp. 58-9, 117)
After World War II, a Civic Memorial in the form of a sculptured panel symbolising the sacrifice of those who served was incorporated into the new City Hall building completed in 1960. The sculpture was the work of George Allen. (Vaughan, p.62)
The Architect
Architect H.W. Tompkins was in partnership with his brother F.B. Tompkins for many years. Together they carried on a strong commercial practice in Melbourne. The Tompkins brothers were the first local designers to specialise in the American Romanesque style, which appeared in the 1890s and which emerged as the dominant commercial style of architecture until about the First World War. After a visit to the United States in about 1912-13, Tompkins entered a new phase, using the palazzo form. Theirs became the leading architectural practice in warehouse and department store work and pioneered the use of multi storey structural steel frame works for these buildings. They designed many buildings in Melbourne, including the Myer department store, the Herald and Weekly Times Building, the London Stores, and the Commercial Travellers Association Building in Flinders Street.
The Commercial Travellers Association Building is one of the most impressive works of Harry Tompkins. Tompkins was one of Melbourne's best commercial architects during the first three decades of the 20th century. He had a long relationship with the Commercial Travellers Association and also with Sydney Myer, for whom he designed the first Myer building. Tompkins was elected a fellow of the Royal Victorian Institute of Architects in 1903 and in 1908 became the Honorary Treasurer of the Institute. He served two terms as President of the Royal Victorian Institute of Architects between 1914 and 1916, a reflection of his esteemed position in the architectural profession. Other well-known buildings for which he was responsible include Dimmeys Model Stores in Richmond and the Centreway Arcade in Collins Street.KEW WAR MEMORIAL - Permit Exemptions
General Exemptions:General exemptions apply to all places and objects included in the Victorian Heritage Register (VHR). General exemptions have been designed to allow everyday activities, maintenance and changes to your property, which don’t harm its cultural heritage significance, to proceed without the need to obtain approvals under the Heritage Act 2017.Places of worship: In some circumstances, you can alter a place of worship to accommodate religious practices without a permit, but you must notify the Executive Director of Heritage Victoria before you start the works or activities at least 20 business days before the works or activities are to commence.Subdivision/consolidation: Permit exemptions exist for some subdivisions and consolidations. If the subdivision or consolidation is in accordance with a planning permit granted under Part 4 of the Planning and Environment Act 1987 and the application for the planning permit was referred to the Executive Director of Heritage Victoria as a determining referral authority, a permit is not required.Specific exemptions may also apply to your registered place or object. If applicable, these are listed below. Specific exemptions are tailored to the conservation and management needs of an individual registered place or object and set out works and activities that are exempt from the requirements of a permit. Specific exemptions prevail if they conflict with general exemptions. Find out more about heritage permit exemptions here.Specific Exemptions:General Conditions: 1. All exempted alterations are to be planned and carried out in a manner which prevents damage to the fabric of the registered place or object. General Conditions: 2. Should it become apparent during further inspection or the carrying out of works that original or previously hidden or inaccessible details of the place or object are revealed which relate to the significance of the place or object, then the exemption covering such works shall cease and the Executive Director shall be notified as soon as possible. Note: All archaeological places have the potential to contain significant sub-surface artefacts and other remains. In most cases it will be necessary to obtain approval from Heritage Victoria before the undertaking any works that have a significant sub-surface component. General Conditions: 3. If there is a conservation policy and plan approved by the Executive Director, all works shall be in accordance with it. Note: The existence of a Conservation Management Plan or a Heritage Action Plan endorsed by Heritage Victoria provides guidance for the management of the heritage values associated with the site. It may not be necessary to obtain a heritage permit for certain works specified in the management plan. General Conditions: 4. Nothing in this declaration prevents the Executive Director from amending or rescinding all or any of the permit exemptions. General Conditions: 5. Nothing in this declaration exempts owners or their agents from the responsibility to seek relevant planning or building permits from the responsible authorities where applicable.KEW WAR MEMORIAL - Permit Exemption Policy
The purpose of the exemptions is to allow works that do not affect the cultural heritage significance of the place.The significance of the place lies in the intact and unaltered form of the memorial and in its siting as a major landmark in Melbourne at the intersection of two major highways leading to the east of the city.
-
-
-
-
-
XAVIER COLLEGE
 Victorian Heritage Register H0893
Victorian Heritage Register H0893 -
D'ESTAVILLE
 Victorian Heritage Register H0201
Victorian Heritage Register H0201 -
POLICE STATION AND FORMER COURT HOUSE
 Victorian Heritage Register H0944
Victorian Heritage Register H0944
-
'YARROLA'
 Boroondara City
Boroondara City -
1 Bradford Avenue
 Boroondara City
Boroondara City
-
-









