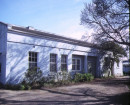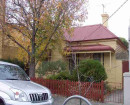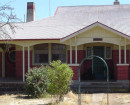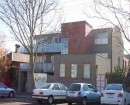EAGLE HOUSE
473 BOURKE STREET MELBOURNE, MELBOURNE CITY
-
Add to tour
You must log in to do that.
-
Share
-
Shortlist place
You must log in to do that.
- Download report
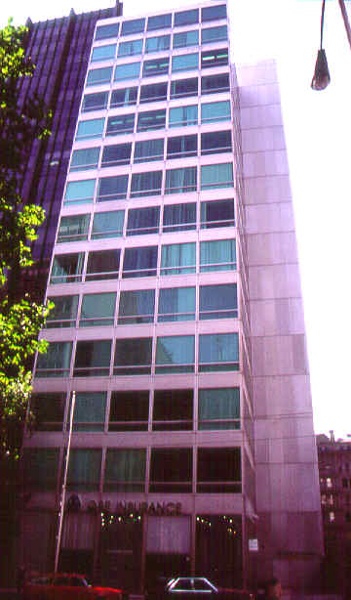


Statement of Significance
Eagle House was built in 1970-71, and was designed by the noted Melbourne firm of Yuncken Freeman Bros. Architects, as the headquarters for the local branch of the London based Eagle Star Insurance Co. The completed building was highly regarded by the architectural community, winning the RAIA Award of Merit in 1972 as 'one of the most elegant and attractive office buildings in Australia', as well as the inaugural Alcoa Australia Award for aluminium use in 1973. The green tinted glass and natural finished aluminium curtain wall is delicately detailed, and flush, forming a taut skin over the simple rectangular volume of the projecting front section of the 12 storey office tower. The service core, a simple aluminium clad volume, is located towards the rear of the site, allowing the curtain wall section to appear free-standing.
How is it significant?
Eagle House is of architectural significance to the State of Victoria.
Why is it significant?
Eagle House is of architectural significance as one of the finest examples of the curtain wall phase of Australian commercial architecture. The walling is particularly sophisticated, representing the ultimate refinement of the sheer skin-like qualities of earlier examples, such as Gilbert Court and ICI House. The green tinted glass and natural finished aluminium are detailed to be absolutely flush, and form a tight 'skin' wrapping around the front tower-like portion of the building. The curtain wall is finely resolved and detailed, incorporating one of the first examples of floor to ceiling glazing, with vertigo rail, and thick horizontal bands of the aluminium cladding, covering the ceiling space. The elegance of the design is enhanced by the slim vertical mullions, which create a fine grid, and by cantilevering the whole first bay of the building, minimising the visibility of the structural concrete columns within. Eagle House is notable for its use of colour and materials and slick modern presentation, while its modest scale and fine proportions allow the building to retain a human scale. Its qualities were recognised by the RAIA, which gave the building the Award of Merit in 1972.
Eagle House is also part of a nationally important precinct of post-war commercial office towers, including the highly significant (former) BHP building, the adjacent (former) Estates House, both by Yuncken Freeman, and the AMP tower and St. James building complex by Skidmore Owings and Merrill.
-
-
EAGLE HOUSE - History
Contextual History:History of Place:
Building designed by Barry Patten & others of Yuncken Freeman Bros Architects for Eagle Star Insurance. Design is similar to Skidmore Owings & Merrill 'Inland Steel building in Chicago.
Eagle House was built in 1970-71, and was designed by the noted Melbourne firm of Yunken Freeman Bros. Architects, as the headquarters for the local branch of the London based Eagle Star Insurance Co. The completed building was highly regarded by the architectural community, winning the RAIA Award of Merit in 1972 as ‘one of the most elegant and attractive office buildings in Australia’, as well as the inaugural Alcoa Australia Award for aluminium use in 1973. The green tinted glass and natural finished aluminium curtain wall is delicately detailed, and flush, forming a taut skin over the simple rectangular volume of the projecting front section of the 12 storey office tower. The service core, a simple aluminium clad volume, is located towards the rear of the site, allowing the curtain wall section to appear free-standing.EAGLE HOUSE - Assessment Against Criteria
Eagle House is architecturally and aesthetically significant to the State of Victoria.
Why is it significant?
Eagle House is amongst the finest examples of the curtain wall phase of Australian commercial architecture. The walling is particularly sophisticated, representing the ultimate refinement of the sheer skin-like qualities of earlier examples, such as Gilbert Court and ICI House. The green tinted glass and natural finished aluminium are detailed to be absolutely flush, and form a tight 'skin' wrapping around the front tower-like portion of the building. The curtain wall is finely resolved and detailed, incorporating one of the first examples of floor to ceiling glazing, with vertigo rail, and thick horizontal bands of the aluminium cladding, covering the ceiling space. The elegance of the design is enhanced by the slim vertical mullions, which create a fine grid, and by cantilevering the whole first bay of the building, minimising the visibility of the structural concrete columns within. The qualities of the building were recognised by the RAIA, which gave the building the Award of Merit in 1972.
It is also part of a nationally important precinct of post-war commercial office towers, including the highly significant (former) BHP building, the adjacent (former) Estates House, both by Yunken Freeman, and the AMP tower and St. James building complex by Skidmore Owings and Merrill.
Aesthetically, Eagle House is notable for its use of colour and materials and slick modern presentation, while its modest scale and fine proportions allow the building to retain a human scale.EAGLE HOUSE - Permit Exemptions
General Exemptions:General exemptions apply to all places and objects included in the Victorian Heritage Register (VHR). General exemptions have been designed to allow everyday activities, maintenance and changes to your property, which don’t harm its cultural heritage significance, to proceed without the need to obtain approvals under the Heritage Act 2017.Places of worship: In some circumstances, you can alter a place of worship to accommodate religious practices without a permit, but you must notify the Executive Director of Heritage Victoria before you start the works or activities at least 20 business days before the works or activities are to commence.Subdivision/consolidation: Permit exemptions exist for some subdivisions and consolidations. If the subdivision or consolidation is in accordance with a planning permit granted under Part 4 of the Planning and Environment Act 1987 and the application for the planning permit was referred to the Executive Director of Heritage Victoria as a determining referral authority, a permit is not required.Specific exemptions may also apply to your registered place or object. If applicable, these are listed below. Specific exemptions are tailored to the conservation and management needs of an individual registered place or object and set out works and activities that are exempt from the requirements of a permit. Specific exemptions prevail if they conflict with general exemptions. Find out more about heritage permit exemptions here.Specific Exemptions:Permit Exemption Policy
Works declared permit exempt are those which have no effect on the stated heritage significance of the place. In the case of Eagle House the heritage significance lies in the external treatment of the building and the detailing of the curtain walling. The sheerness of the treatment and the minimisation of horizontal projections in favour of the vertical emphasis of the building is an important consideration in any proposed works on the exterior.
Permit Exemptions
Works to the interiors of floors above the ground floor and which do not affect the exterior appearance of the building are permit exempt.
Repair works to the exterior which do not change the glazing type or colour or the exterior cladding are permit exempt.
Retention of swing doors to the street is important in retaining the architectural language of the building and their retention, reuse and if necessary relocation is permit exempt.
Repairs on the exterior paving which retain the precast paving type are permit exempt
-
-
-
-
-
FORMER ROYAL AUSTRALIAN ARMY MEDICAL CORPS TRAINING DEPOT
 Victorian Heritage Register H0717
Victorian Heritage Register H0717 -
MITRE TAVERN
 Victorian Heritage Register H0464
Victorian Heritage Register H0464 -
MELBOURNE SAVAGE CLUB
 Victorian Heritage Register H0025
Victorian Heritage Register H0025
-
1 Barkly Avenue
 Yarra City
Yarra City -
1 Clifton Street
 Yarra City
Yarra City -
1 Laura Place
 Yarra City
Yarra City
-
-






