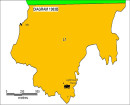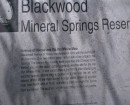MENLO
17-25 Atkinson Street TEMPLESTOWE, MANNINGHAM CITY
-
Add to tour
You must log in to do that.
-
Share
-
Shortlist place
You must log in to do that.
- Download report
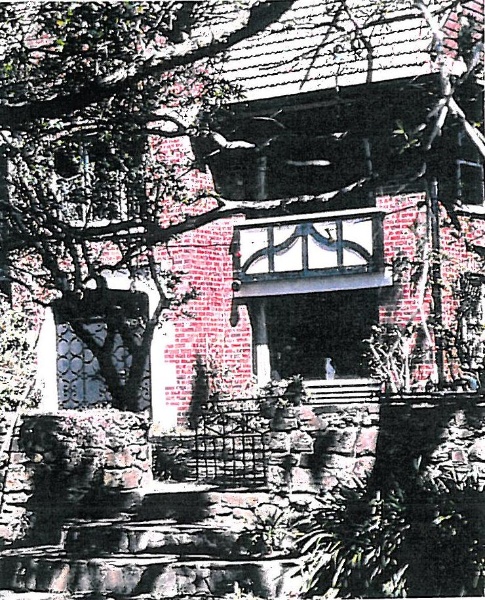

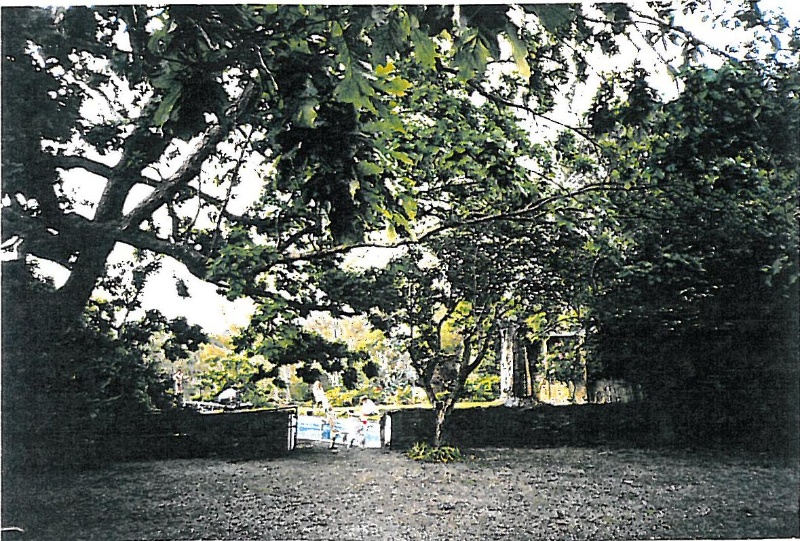
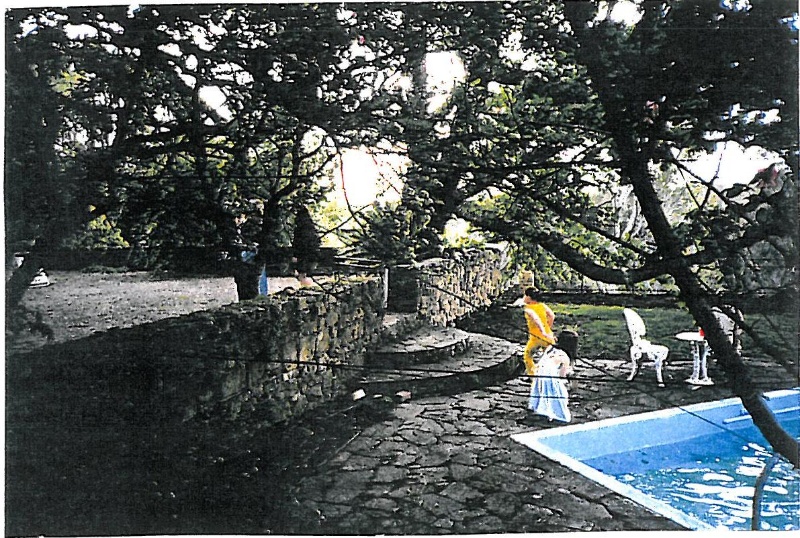
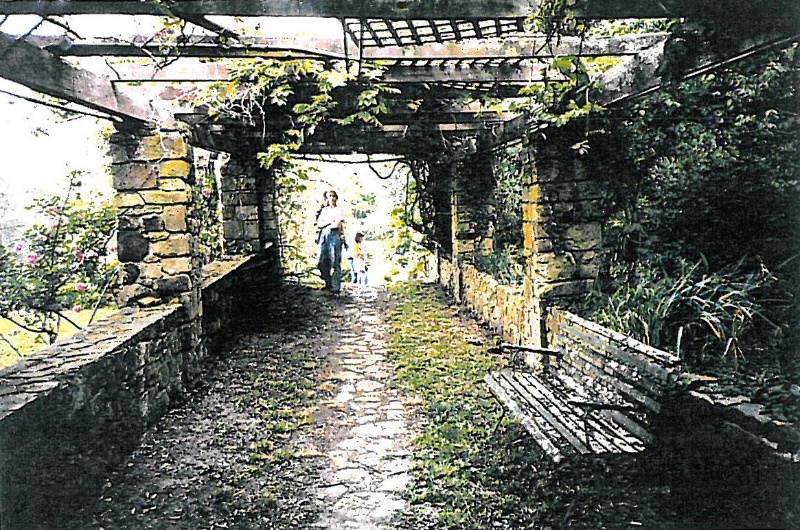
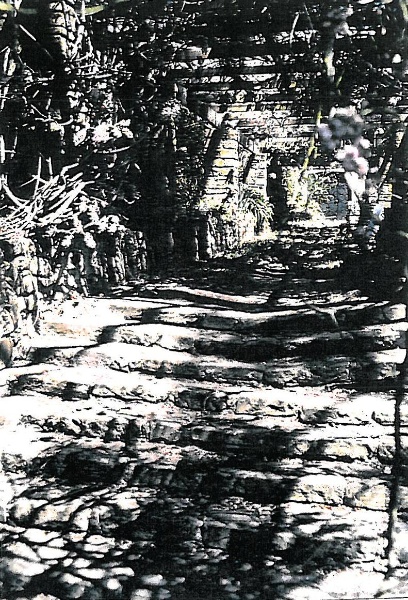
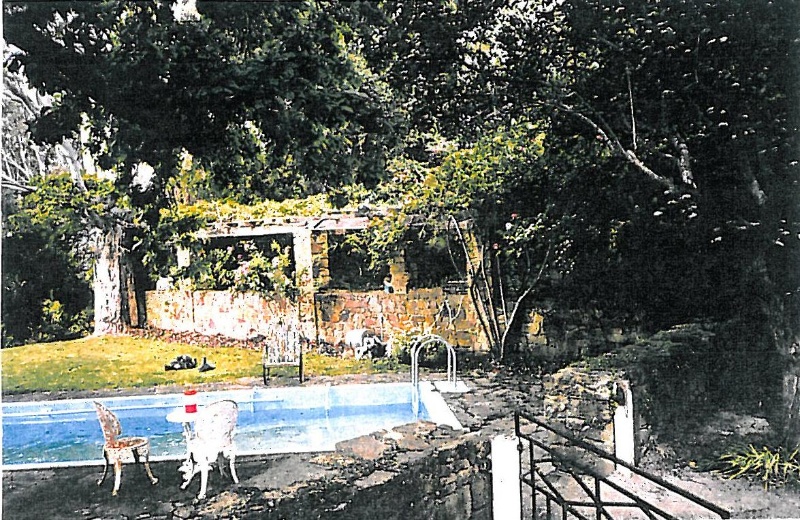
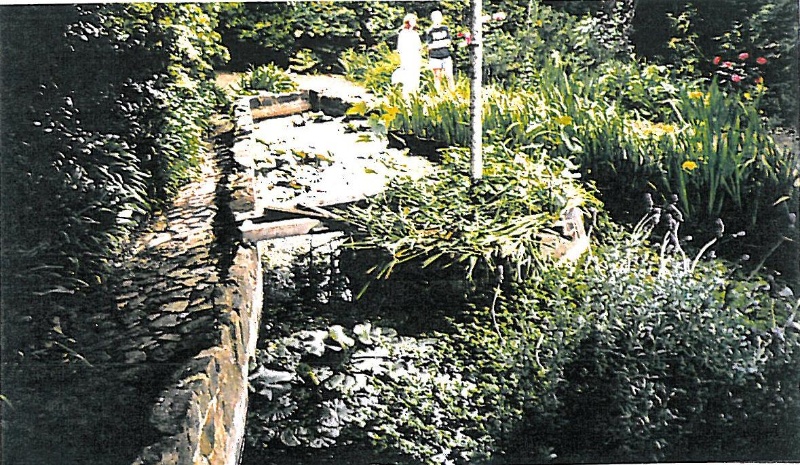
Statement of Significance
The garden at 'Menlo', designed for Evelyn and Doris Notcutt in 1934, is of local and state significance as one of Melbourne's few structural Edna Walling gardens in existence. No other person has influenced Australian garden design as much as Edna Walling who dominated the scene in Victoria for over 40 years from 1920. The garden at 'Menlo' is typical of her 'structured' designs which "achieved a happy blend of the cottage and geometric style" (Watts, P. 1991) (1).
The extensive stonework, which includes an elaborate pergola, garden staircase, paved stone and gravel pathways, terrace walls and a feature pool, was built to the design of Edna Walling by Eric H. Hammond, who was the sole contractor of almost all her jobs. The garden is far more structural than Walling's 'Appledore' and the Marshall garden in neighbouring Heidelberg and therefore has a much better chance of surviving the test of time. 'Menlo' is a legacy to the work of two improtant people in Australian garden history whose partnership lasted a lifetime.
Walling's pergola at 'Menlo' is one of few intact examples in Australia. It can only be compared with the one at 'Greenacres', the 'lost' Sandy Bay garden in Hobart, which was one of the few elements from the original garden to remain when the property was massively subdivided.
The Quercus bicolour (White Swamp Oak) at 'Menlo' is of regional botanical significance as a mture example of a rare specimen, comparable to the one on the front lawn at Werribee Park.
SOURCE:
(1) Watts, P. 1991, Edna Walling and Her gardens, Florilegium, Australian.
-
-
MENLO - Physical Description 1
Main Drive
The long sweeping entrance to 'Menlo' is bordered by a low stone wall and curved garden borders. The drive passes under the dense shade of trademark oaks, elms and maples all underplanted with drifts of Walling's favourite species. The drive opens out to a wide gravel terrace bordered by low stone walls. The terrace provides a forecourt to the groundstorey of the house and links the house with its garden rooms.
Low stone walls and stairways
The garden is made up of a series of interlocking paths, garden steps and trademark semi-circular stone walls. Robert Hammond, apprentice to his father, helped to craft the superb stonework from locally quarried stone (Hammond, R. 1998, pers. comm. 9th October).
Stone terracing resolves the sloping land to the east of the house. A generous stone staircase leads its way up through terraced beds, where the gardens still retain Walling's touch - dense planting's of Magnolias, Crab Apples, Buddleia, Cotoneaster, Viburnum and Spiraea species. Plants such as Erigeron and Violets thrive between the crevices in the stonework. On the first sunny terrace there is an open strip of lawn bordered by a row of citrus trees.
Entry to the pool terrace is via a low wrought-iron gate and stone wall which is reinforced by classic semi-circular steps. The swimming pool itself was added by the Benjamin family after 1950 (Benjamin, J. 1998, pers. comm. October 1).
White Swamp Oak (Quercus bicolor)
The most outstanding original species is the mature Quercus bicolor, (canopy diameter of 20 metres) overlooking the swimming pool and terrace. The White Swamp Oak is rare in cultivation with only 6 individual specimens in Victoria and an avenue of trees in the Fitzroy Gardens. It has magnificent branches which hang low across the terrace and frame the view to the river.
Stone Pergola
The dominant architectural structure is an elaborate pergola of grand proportions. A stroll through the pergola affords views to the swimming pool terrace and valley below. In typical Walling style stone pillars which are topped with sawn timber, are smothered with Wisteria and old-fashioned climbing roses.
The Pond
Walling's designs always introduced the element of water and 'Menlo' is no exception. To one side of the house there is raised stone reflecting pool filled with water lilies and iris. A circular stone planter box and weeping silver birch in the centre of the pond provide an unusual feature.
Rear Courtyard
The rear courtyard appears to be the most altered section of the garden, although some stonework and several plantings are reminiscent of Walling's style. Today, roughly-laid red brick paving surrounds a mature Crab Apple underplanted with herbaceous ground cover.
The Rose Garden
'Menlo' features one of Walling's signature rose gardens, bordered by low stone walls and segmented by symmetrical paths. Formally spaced roses are softened by haphazard planting's of edible and flowering herbs. Loose concrete pavers which intersect the rows are late additions to the design.
To one side of the rose garden there is large circular stone planter box with the remnants of a mature specimen tree.
-
-
-
-
-
MENLO
 Victorian Heritage Register H2294
Victorian Heritage Register H2294 -
FINNS HOTEL
 Victorian Heritage Inventory
Victorian Heritage Inventory -
HOUSE AT 15-17 Herlihys Road
 Manningham City
Manningham City
-
-



