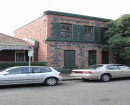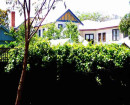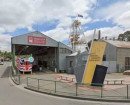FAIRFIELD HOSPITAL (FORMER)
101 YARRA BEND ROAD FAIRFIELD, YARRA CITY
-
Add to tour
You must log in to do that.
-
Share
-
Shortlist place
You must log in to do that.
- Download report





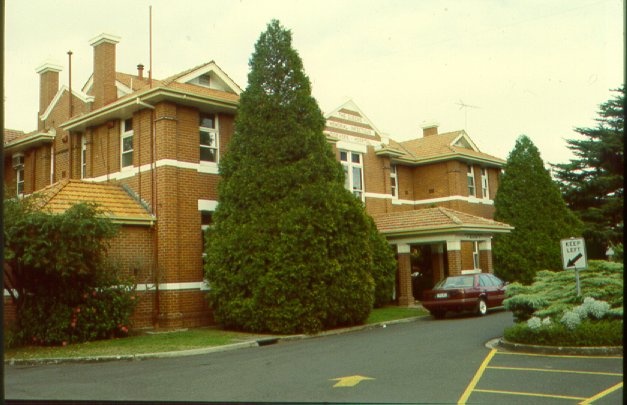
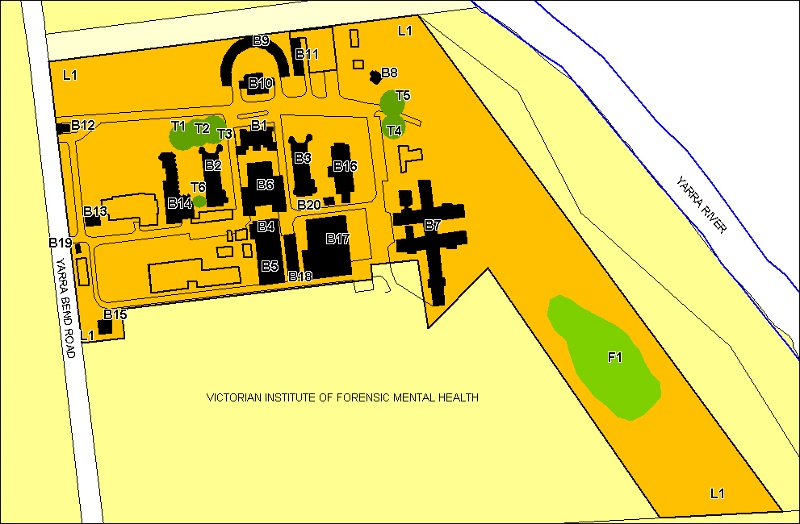
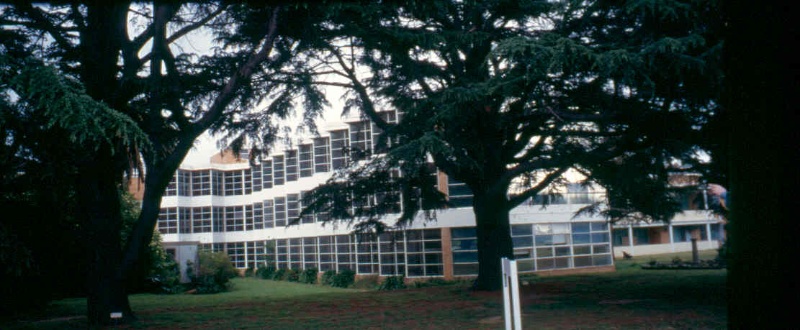
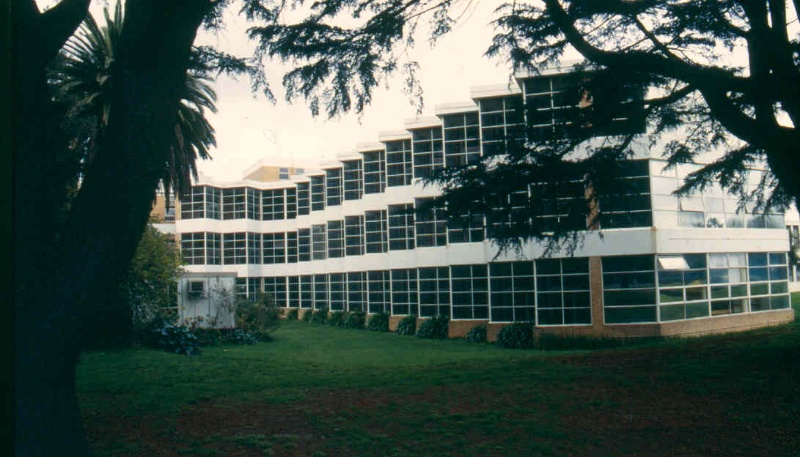
Statement of Significance
The former Fairfield Hospital opened in 1904 as the Queen's Memorial Infectious Diseases Hospital, funded by money raised to commemorate Queen Victoria's Diamond Jubilee, and was the first purpose -built, centralised isolation hospital for the treatment of infectious diseases in the State. The buildings, many of them in a consistent Federation style in red brick with terra cotta tile roofs, were constructed between 1900 and 1994 on a 22-acre site on the bank of the Yarra River.The hospital's name was changed to Fairfield Hospital in 1948. The hospital closed in 1996 and the southern part of the site was reserved for the construction of the Victorian Institute of Forensic Psychiatry. The northern part of the site was sold to the Northern Metropolitan Institute of TAFE. A section of land to the east of the present Victorian Institute of Forensic Psychiatry has been gazetted as a Public Park and Memorial Garden (containing the AIDS Garden) under the supervision of the Northern Metropolitan Institute of TAFE as the Committee of Management.
How is it significant?
The former Fairfield Hospital is architecturally,aesthetically, historically and socially significant to the State of Victoria.
Why is it significant?
The former Fairfield Hospital is architecturally significant as being among the best examples of hospital architecture in Australia in the period 1900-49, and demonstrates changes in hospital design in response to developments in infection control and treatment from the first decades of this century.
The former Fairfield Hospital is architecturally significant for its early, rare and visually distinctive core of Federation style buildings designed by Clegg, Kell and Miller.
The former Fairfield Hospital is architecturally significant as the most comprehensive hospital complex design carried out by Anketell and Kingsley Henderson who were the state's most prominent commercial and hospital architects in the early twentieth century and whose work was influential in hospital design.
The former Fairfield Hospital is architecturally significant for the Modernist F VG. Scholes building and the Ambulance Garage, both designed by the prominent Public Works Department Chief Architect, Percy Everett.
The former Fairfield Hospital is architecturally significant for individual notable elements within the complex such as the formed fibrous plaster sheet ceilings seen in the 1900-03 buildings.
The former Fairfield Hospital is historically significant as the first and only purpose-designed and built infectious diseases hospital in Australia.
The former Fairfield Hospital is historically and socially significant as an institution responsive to the needs of patients during epidemics of infectious diseases for almost 100 years as it developed from isolation hospital to internationally recognised research and treatment centre. Its innovative responses to the challenge of caring for HIV/AIDS patients and their families from 1983 to 1996 included the establishment of the AIDS garden in 1988.
The former Fairfield Hospital garden is aesthetically significant as an example of the influence of the work of pioneering landscape gardener William Guilfoyle.
The former Fairfield Hospital is aesthetically significant for its mature and exotic vegetation, including fine mature specimens of Cedrus deodara, Eucalyptus cladocalyx and rare trees such as Ficus palmata.
-
-
FAIRFIELD HOSPITAL (FORMER) - History
nb. See A & K Henderson archive, SLV mansucripts MS9317. new ward block and nurses home (Yarra House) box 35.
Contextual History:
By the 1870s, Melbourne was served by two general hospitals, the Melbourne Hospital and the Alfred Hospital and three specialised hospitals, the Lying-in Hospital (Women’s), the Children’s and the Eye and Ear Hospital. The Homeopathic Hospital (Prince Henry’s) was founded in 1869. All the major hospitals were unwilling and unable to take in those suffering from typhoid and diphtheria. The establishment of the Melbourne and Metropolitan Board of Works in 1890 to undertake the task of sewering the city led to considerable improvements in the rate of mortality from infectious diseases in Melbourne. It was decided by the late nineteenth century that Melbourne needed an infectious diseases hospital located in an isolated place.
History of Place:
Queen Victoria had requested that any funds collected to commemorate her Diamond Jubilee in 1897 should be devoted to the care of the sick and suffering. Councillor Strong, the Mayor of Melbourne, called a public meeting in March 1897 to discuss the founding of a fever hospital for Melbourne. The municipalities of Boroondara, Brighton, Brunswick, Essendon, Flemington and Kensington, Footscray, Hawthorn, Heidelberg, Kew, North Melbourne, Malvern, Northcote, Prahran, South Melbourne, St Kilda and Williamstown were all represented on the fund raising committee. £16,000 was raised for the building and the government donated fifteen acres of land. Tenders were called in 1900 for the first stage of construction with buildings designed by Clegg, Kell and Miller. By the time the Queen’s Memorial Infectious Diseases Hospital was opened in October 1904, all but seven municipalities had withdrawn from the hospital management committee. Those remaining were Melbourne, Fitzroy, Richmond, St Kilda, North Melbourne, Brunswick and Coburg.
A public enquiry in 1912 led to the establishment in 1914 of a Board of Management comprising six government and six municipal representatives, the whole of the metropolitan councils being brought in under the Infectious Diseases Hospital Act 1914. In the twelve months to June 1916, 3077 patients were admitted to the Hospital.
The second stage of construction took place in 1916-17 when architects A& K. Henderson designed a number of buildings, including the Administration Building. The firm was connected with the development of the Hospital from 1915 to 1938. The hospital was praised in the 1920s as being among the best designed fever hospital in the world. The Henderson master plan, for the hospital, which included provision of roadways for infected and non-infected traffic to prevent cross-infection, and a design with consistent building materials and style ensured a visual coherence for the site which survives today.
Diseases treated at the Hospital in 1917 included diphtheria, measles, scarlet fever, whooping cough, cerebro-spinal meningitis and infantile paralysis (poliomyelitis). During the influenza epidemic of 1919, Fairfield Hospital admitted 1305 patients suffering from the disease. At its peak in the 1930s, Fairfield had over 700 hospital beds.
The third stage of construction took place after World War II when the State government embarked on a huge building programme to make good the lack of amenities caused by the war. The Chief Architect of the Public Works Department, Percy Everett, was sent overseas to study modern architectural design. The innovative Scholes building was one of the first of his designs after his return.
In the 1950s, the widespread use of antibiotics, immunisation programmes and improvements in public health led to a fall in the number of patients admitted to Fairfield Hospital.
In 1983, the Hospital admitted its first AIDS patient and it became one of the world’s pioneers in AIDS research. By the 1990s the number of beds had dropped to about 100. The policy change to admit patients suffering from infectious diseases to general hospitals led to the closure of the Fairfield Hospital at the end of 1996.FAIRFIELD HOSPITAL (FORMER) - Assessment Against Criteria
a. The historical importance, association with or relationship to Victoria's history of the place or object
The Former Fairfield Hospital is historically and socially significant as an institution responsive to the needs of patients during epidemics of infectious diseases for almost 100 years as it developed from isolation hospital to internationally recognised research and treatment centre. Yarra House, dating from 1900-03, is historically significant as the earliest example of a hospital nurses' home in the State. Its innovative responses to the challenge of caring for HIV/AIDS patients and their families from 1983 to 1996 included the establishment of the AIDS garden in 1988.
b. The importance of a place or object in demonstrating rarity or uniqueness
The Former Fairfield Hospital is aesthetically significant for its mature and exotic vegetation, including fine mature specimens of Cedrus deodara, Eucalyptus cladocalyx and rare trees such as Ficus palmata.c.The place or object's potential to educate, illustrate or provide further scientific investigation in relation to Victoria's cultural heritage
d.The importance of a place or object in exhibiting the principal characteristics or the representative nature of a place or object as part of a class or type of places or objects
The Former Fairfield Hospital is historically significant as the first and only purpose-designed and -built infectious diseases hospital in Victoria and Australia.
e.The importance of the place or object in exhibiting good design or aesthetic characteristics and/or in exhibiting a richness, diversity or unusual integration of features
The Former Fairfield Hospital is architecturally significant as being among the best examples of hospital architecture in the State and in Australia in the period 1900-49, and demonstrates changes in hospital design in response to developments in infection control and treatment from the first decades of this century.
The Former Fairfield Hospital is architecturally significant for its early, rare and visually distinctive core of Federation buildings designed by Clegg, Kell and Miller.
The Former Fairfield Hospital is architecturally significant as the most comprehensive complex design carried out by Anketell and Kingsley Henderson who were the state's most prominent commercial and hospital architects in the early twentieth century and whose work was influential in hospital design.
The Former Fairfield Hospital is architecturally significant for the Modernist F. V. G. Scholes building and the Ambulance Garage, both designed by the prominent Public Works Department Chief Architect, Percy Everett.
The Former Fairfield Hospital is architecturally significant for individual notable elements within the complex such as the formed fibrous plaster sheet ceilings seen in the 1900-03 buildings.
f. The importance of the place or object in demonstrating or being associated with scientific or technical innovations or achievements
g. The importance of the place or object in demonstrating social or cultural associations.
The Former Fairfield Hospital is aesthetically significant as an example of the influence of the work of pioneering landscape gardener , William Guilfoyle
h.Any other matter which the Council deems relevant to the determination of cultural heritage significance
FAIRFIELD HOSPITAL (FORMER) - Permit Exemptions
General Exemptions:General exemptions apply to all places and objects included in the Victorian Heritage Register (VHR). General exemptions have been designed to allow everyday activities, maintenance and changes to your property, which don’t harm its cultural heritage significance, to proceed without the need to obtain approvals under the Heritage Act 2017.Places of worship: In some circumstances, you can alter a place of worship to accommodate religious practices without a permit, but you must notify the Executive Director of Heritage Victoria before you start the works or activities at least 20 business days before the works or activities are to commence.Subdivision/consolidation: Permit exemptions exist for some subdivisions and consolidations. If the subdivision or consolidation is in accordance with a planning permit granted under Part 4 of the Planning and Environment Act 1987 and the application for the planning permit was referred to the Executive Director of Heritage Victoria as a determining referral authority, a permit is not required.Specific exemptions may also apply to your registered place or object. If applicable, these are listed below. Specific exemptions are tailored to the conservation and management needs of an individual registered place or object and set out works and activities that are exempt from the requirements of a permit. Specific exemptions prevail if they conflict with general exemptions. Find out more about heritage permit exemptions here.Specific Exemptions:General Conditions:
1. All exempted alterations are to be planned and carried out in a manner which prevents damage to the fabric of the registered place or object.
2. Should it become apparent during further inspection or the carrying out of alterations that original or previously hidden or inaccessible details of the place or object are revealed which relate to the significance of the place or object, then the exemption covering such alteration shall cease and the Executive Director shall be notified as soon as possible.
3. If there is a conservation policy and plan approved by the Executive Director, all works shall be in accordance with it.
4. Nothing in this declaration prevents the Executive Director from amending or rescinding all or any of the permit exemptions.
5. Nothing in this declaration exempts owners or their agents from the responsibility to seek relevant planning or building permits from the responsible authority where applicable.
* No permits are required for works which are in accordance with the Fairfield Hospital Conservation Management Plan prepared by Graeme Butler and Associates in 1997.
*No permits are required for works which are in accordance with the Allom Lovell & Associates Review of Heritage Impact of Works to the Former Fairfield Hospital (July 2000).
* Buildings not specified in the extent of registration may be altered within their current envelope or demolished (but a permit would be required for any new buildings).FAIRFIELD HOSPITAL (FORMER) - Permit Exemption Policy
Policy
The extent of registration protects the whole site and in particular the surviving Federation buildings and those designed by Percy Everett, the AIDS garden and other landscape elements as listed. All other (post 1950) buildings not specified as part of the registration are generally exempt from permit requirements. The arrangement of buildings on the site is conducive to institutional use and buildings ought to be allowed to be modified to adapt them for such a use. The Conservation Management Plan (Graeme Butler & Associates, 1997) should be the guide for the treatment of the significant aspects of each of the registered buildings.
-
-
-
-
-
FAIRFIELD PARK AMPHITHEATRE COMPLEX
 Victorian Heritage Register H2412
Victorian Heritage Register H2412 -
FORMER RAMSDEN TIP SITE
 Victorian Heritage Inventory
Victorian Heritage Inventory -
FORMER COLLINGWOOD TIP
 Victorian Heritage Inventory
Victorian Heritage Inventory
-
'Mororo' 13 Oxford Street, Malvern
 Stonnington City
Stonnington City -
1 Arnold Street
 Yarra City
Yarra City -
1 Austin Street
 Yarra City
Yarra City
-
-





