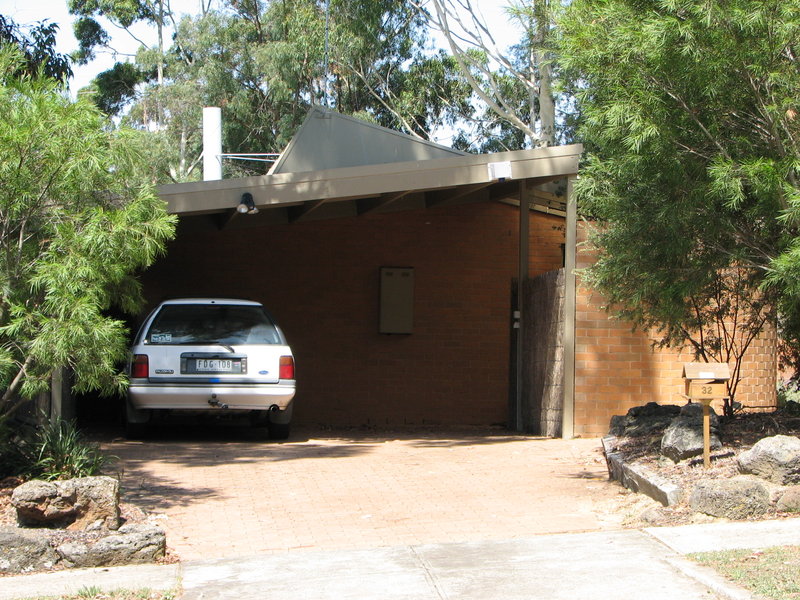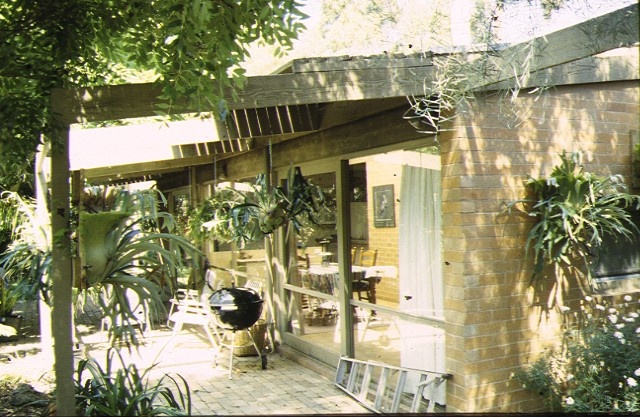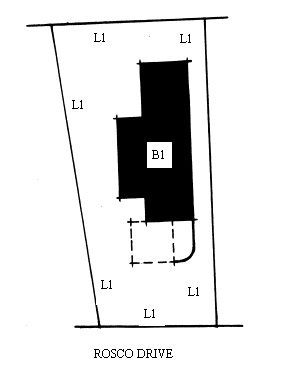SOLAR HOUSE
32 ROSCO DRIVE TEMPLESTOWE, MANNINGHAM CITY
-
Add to tour
You must log in to do that.
-
Share
-
Shortlist place
You must log in to do that.
- Download report




Statement of Significance
What is significant?
The split level open plan Solar House was designed by Cocks and Carmichael, architects, for Landmark Solar Houses Pty Ltd, and constructed by that company for display purposes in 1978-79. (The Solar House is one of a group of three different energy conservation houses designed by prominent architects for Landmark's Rosco Drive display village). The Solar House's ducted central heating system and solar powered hot water system (now removed) was designed by Bill Charters, the 1979 President of the International Solar Energy Society. The central heating system comprises roof-mounted solar air collectors, a 4.3m3 bluestone screening thermal storage rock pile located behind and connected to the central open fireplace, and a duct distribution system. Electric booster elements in the ducts can be used when required to supplement the warm air coming from the rock pile. Other energy conservation features include carefully designed orientation and zoning of internal spaces, north facing glazing, sun protection, thermal mass, insulation and selected screen plantings surrounding the building. The house won the 1979 Herald-Housing Industry Association Award, Royal Australian Institute of Architects citations for new housing and energy efficient buildings (1980), and first prize in the 1980 Gas & Fuel Corporation Energy Management Awards.
How is it significant?
The Solar House is of historic, technical and architectural importance to the State of Victoria.
Why is it significant?
The Solar House is historically important as the manifestation of a realisation which emerged during the 1970s that the supply of fossil fuels was exhaustible, that energy conservation was desirable, and that alternative sources of energy, such as the sun, could be commercially viable for heating residential buildings.
The Solar House is technically and architecturally important as the first commercially available solar energy project house in Australia. The integrated building and equipment system was designed to provide approximately 60 percent of the annual heating requirements for the house built in Melbourne - a percentage recognised as the optimum economic level for solar contribution. The Solar House is architecturally important for its innovative energy conservation design characteristics, and is a refined and elegant example of the residential work of Cocks and Carmichael, architects. It is also an important early example of the work of Landmark Solar Houses Pty Ltd, a company dedicated to the design construction and marketing of project houses that had an emphasis on energy conservation through active and passive solar energy systems.
-
-
SOLAR HOUSE - Permit Exemptions
General Exemptions:General exemptions apply to all places and objects included in the Victorian Heritage Register (VHR). General exemptions have been designed to allow everyday activities, maintenance and changes to your property, which don’t harm its cultural heritage significance, to proceed without the need to obtain approvals under the Heritage Act 2017.Places of worship: In some circumstances, you can alter a place of worship to accommodate religious practices without a permit, but you must notify the Executive Director of Heritage Victoria before you start the works or activities at least 20 business days before the works or activities are to commence.Subdivision/consolidation: Permit exemptions exist for some subdivisions and consolidations. If the subdivision or consolidation is in accordance with a planning permit granted under Part 4 of the Planning and Environment Act 1987 and the application for the planning permit was referred to the Executive Director of Heritage Victoria as a determining referral authority, a permit is not required.Specific exemptions may also apply to your registered place or object. If applicable, these are listed below. Specific exemptions are tailored to the conservation and management needs of an individual registered place or object and set out works and activities that are exempt from the requirements of a permit. Specific exemptions prevail if they conflict with general exemptions. Find out more about heritage permit exemptions here.Specific Exemptions:EXEMPTIONS FROM PERMITS:
(Classes of works or activities which may be undertaken without a permit under
Part 4 of the Heritage Act 1995)
INTERIOR DECORATIVE SCHEMES
Interior painting and wall-papering to walls and ceilings, provided the
preparation work does not remove evidence of the building's original paint or
other decorative scheme.
Removal of existing carpets and flexible floor coverings eg vinyl. and
installation of new carpets and flexible floor coverings. Installation of
curtain tracks, rods, blinds and other window dressings.
REFURBISHMENT OF BATHROOMS, TOILETS, KITCHENS
Refurbishment of bathroom /toilet / ensuites including removal of existing
sanitary fixtures and associated piping, mirrors, and wall and floor
coverings, and installation of new fixtures, and wall and floor coverings.
Removal of existing kitchen benches and fixtures (stoves, dishwashers etc.)
and floor coverings and installation of new kitchen benches and fixtures,
including associated plumbing and wiring.
RE-WIRING
Re-wiring provided that all new wiring is fully concealed.
HANGING OF PAINTINGS, MIRRORS, AND OTHER WALL-MOUNTED ART WORK
Installation of hooks, nails and other devices for the hanging of paintings,
mirrors, and other wall-mounted works of art.
INSTALLATION OF SMOKE DETECTORS
Installation of smoke detectors.
SMALL OUTBUILDINGS
Erection of small outbuildings including sheds, aviaries, kennels, poultry
sheds and the like, with the exception of "period " style gazebos, at the rear
of the registered building provided that the outbuilding is no larger than 10
m2 in floor area and no higher than 2400mm high.
SWIMMING POOL
Installation of a swimming pool and associated pool fencing to the rear of the
registered building.
SITE/GARDEN WORKS
Gardening or planting works.
Installation of watering systems.
PATHS, DRIVEWAYS/CARPARKING, PAVED AREAS
Laying of brick or stone flag paving, gravel, bitumen, or concrete paths and
driveways.
-
-
-
-
-
CORUMBENE
 Manningham City
Manningham City -
PONTVILLE
 Manningham City H1395
Manningham City H1395 -
MONCKTON GATEPOSTS
 Manningham City
Manningham City
-
194 Albion Street, Brunswick
 Merri-bek City
Merri-bek City -
194A Albion Street, Brunswick
 Merri-bek City
Merri-bek City
-
-









