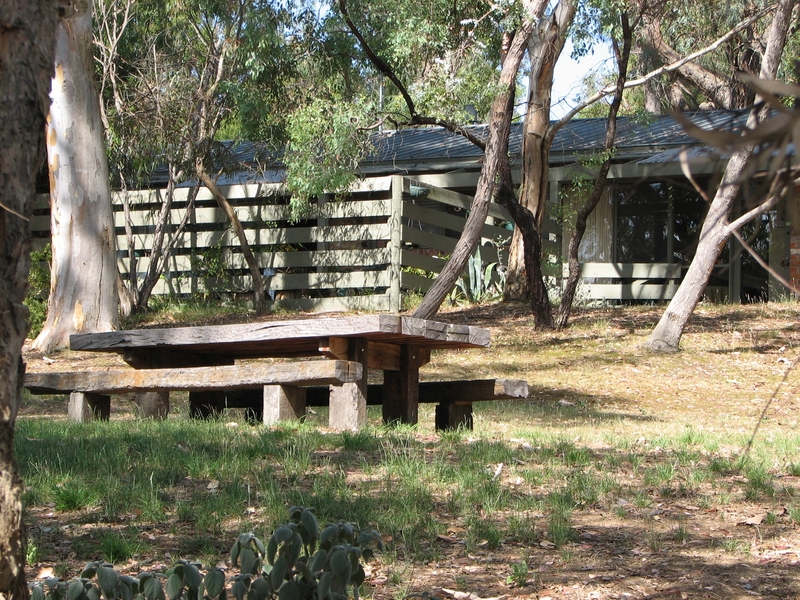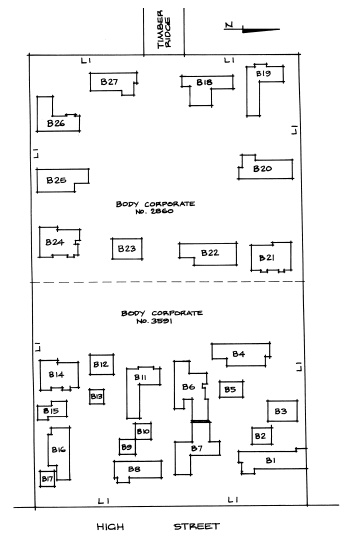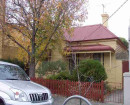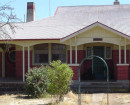WINTER PARK CLUSTER HOUSING
137-149 HIGH STREET AND 6-17 TIMBER RIDGE DONCASTER, MANNINGHAM CITY
-
Add to tour
You must log in to do that.
-
Share
-
Shortlist place
You must log in to do that.
- Download report




Statement of Significance
What is significant?
The Winter Park cluster subdivision, comprising twenty detached houses on a 2.43 hectare (six acre) site, was designed by architect Graeme Gunn together with Merchant Designs (architect Rob White) for the firm Merchant Builders Pty Ltd which constructed the development in stages between 1970 and 1974. The four groups of five houses are located around communal car and pedestrian access ways, and each dwelling has a private garden in addition to a large central communal recreation space. The central idea was the free siting of houses, private garden and communal open space to achieve an integration of the built environment within the most efficient use of land. The landscaping for the whole development was designed by Ellis Stones (1895-1975).
How is it significant?
Winter Park is of architectural, social, historic and aesthetic importance to the State of Victoria.
Why is it significant?
Winter Park is architecturally and socially important as the prototype cluster housing development project in Australia - an experimental attempt to present an alternative to the existing subdivision pattern of the "quarter acre block". Winter Park and itsprotagonists were influential in encouraging the Victorian Government to introduce the Cluster Titles Act 1974, supported by a Model Cluster Code, to control future cluster housing subdivisions and eventually to consolidate all subdivision legislation in a single act. In 1975 the Winter Park development received a citation in the Royal Australian Institute of Architect's Housing Awards.
Winter Park is historically and socially important for its association with Merchant Builders Pty Ltd, one of the most influential building companies in Victoria in the post-war era. Merchant Builders, which flourished during the 1960s and 1970s, pioneered the introduction of energy efficient, environmentally friendly, architect designed project homes in Victoria. Some of the many innovative design principles and features they pursued included pergolas, exposed brickwork and timber beams, passive solar energy and the use of indigenous materials.
Winter Park is also historically important for its association with John Ridge and David Yencken, Directors of Merchant Builders, Graeme Gunn architect, and Ellis Stones, landscape designer. Graeme Gunn was one of Victoria's leading architects over three decades. Together with John Ridge and David Yencken they pioneered the introduction of contemporary architect-designed project housing in the 1960s. Graeme Gunn received many awards for his architectural designs. Ellis Stones, together with Edna Walling (1898-1973), was an important pioneer of contemporary garden design in Victoria, if not Australia. Stones and Walling are said to have kept alive the tradition of Australian landscape architecture. Stones' style of landscaping was characterised by a complete assimilation and mastery of Australian native materials and an authentic Australian character and Winter Park is considered to be one of his finest works.
Winter Park is of aesthetic significance for its outstanding landscape and architectural design qualities where low profile buildings (having recycled bricks and stained timber joinery) and red brick paving, tea-tree fences and recycled brick walls are integrated into the grassy woodland including indigenous trees (in particular, Eucalyptus cephalocarpa). The aesthetic significance also derives from the central parkland planting, and the naturalistic landscape design using rocks, timber edges and seats, and planting of predominantly Australian natives.
-
-
WINTER PARK CLUSTER HOUSING - History
Contextual History:History of Place:
During the 1960s architects were subjected to the sharp criticisms contained in Robin Boyd’s book The Australian Ugliness. Boyd detested the increasing sprawl of suburbia and the “hundreds of thousands of individually produced villas (that) almost give the impression that they want to appear mass-produced” . The establishment of the successful firm of Merchant Builders was a direct response to Boyd’s criticism of suburban residential development. Merchant Builders grew out of discussions between Boyd and Melbourne business-man David Yencken, about the need for architect-designed project houses suitable for average home buyers. Yencken had previously employed Boyd to design the Black Dolphin Motel at Merimbula (NSW).
Yencken developed some ideas for project houses with Graeme Gunn, a young architect working with Boyd, and he set up Merchant Builders in conjunction with John Ridge, a Melbourne timber merchant in 1965.
In 1971 Merchant Builders reflected on their beginnings and early development as follows:
We began Merchant Builders with the idea that there was an important need in Melbourne for a range of well designed houses which could be built on the owners’ land without the normal expense associated with one-off, architect-designed houses. The three basic designs by one architect [Graeme Gunn] with which we started have now grown to some twelve or more basic designs by four architects [Charles Duncan, Graeme Gunn, Jackson & Walker, McGlashan & Everist] covering a wide price range.
However, building houses on individual lots made us aware of the great difficulties of integrating the house with the surroundings no matter how well-designed and sited the houses might be. Often our clients could not afford to have their gardens landscaped and some of the results were very unsatisfactory. We therefore introduced a landscape service, which is now a standard service offered to all clients without charge.
This was however, only a partial solution and so it was logical that we should explore the possibility of carrying out group developments in which the houses could be pleasantly related, be capably landscaped, enjoy the greatest privacy, and share other general community facilities.
Merchant Builders’ first three project houses, designed by Graeme Gunn, and constructed in Springvale Road, Glen Waverley were:
a great leap forward from the unimaginative stereotypical brick veneer boxes that for almost two decades had been the pinnacle of ambition for most suburban home-owners, and all that was available to them...They offered flexibility, variety, innovative use of space and easy maintenance. Their vocabulary of large expanses of glass, natural brick and exposed timbers was as unusual for the project market as was their emphasis on well-thought-out design and an easy flow between indoors and outdoors.
Merchant Builders led the way during the 1960s and 1970s by:
introducing many innovative design principles and features, such as pergolas, exposed timber beams, passive solar energy, the use of indigenous materials and cluster development (the precursor of dual occupancy).
Merchant Builders aimed to construct houses to order and to give buyers a complete package. The architect sited each house on the block and Ellis Stones was engaged to design the landscaping. In 1965 they were one of only five such builders in Australia. During the following year the number had risen to eighteen. About this time Yencken and Ridge decided to construct town-house developments because changes to the Strata Titles Act made it possible to have buildings with self-contained garden spaces. Over the next few years Merchant Builders tackled large town-house schemes in prosperous inner suburbs such as Brighton and Toorak, as well as individual houses in outer suburbs.
Their buildings were an immediate success and early in 1970, Robin Boyd, in an article titled “Waking from the suburban dream Australia’s first substantial revolt against suburbia”, made the following observation:
The Australian suburb has been consistent in its ignorance and emotional immaturity for nearly a century. Will it never alter, as some pessimists suggest, until radical changes in Australian values and education bring to maturity, in a distant future, an entirely new kind of Australian citizen with different orientations and intellectual motivations
Or is it just because it knows no better, has seen no better design? But we know that examples of better design are fairly easily found now. They are no longer confined to the few works of the more thoughtful residential architects, as used to be the case. Architect designed project houses of professionally acceptable - sometimes excellent - design are now available at little more cost than the conventional villas, and names like Pettit and Sevitt in Sydney and Merchant Builders in Melbourne are popularly understood to represent the “contemporary” alternative to the “traditional”
In 1970 Merchant Builders attempted to present an experimental alternative to the existing subdivision patterns by constructing 20 grouped or “clustered” houses on a 2.43 hectare (six acre) site fronting High Street and Timber Ridge in Doncaster. The project was called Winter Park because it was situated on part of land previously owned by Frederick Winter who had established an orchard there in the 1880s. Winter’s substantial brick house still exists nearby at 131 High Street.
Cluster subdivision was defined as the free siting of individual houses, private gardens public and communal open space, and public and private roads to make possible the most efficient use of land and to achieve the best possible relationships between buildings and open space.
The Winter Park project, designed by architect Graeme Gunn, accommodated twenty houses and had only three car access points from the surrounding streets. The houses were sited around communal car and pedestrian access, with each dwelling being located on less than a quarter of an acre. The clusters were set in a large communal park which retained its original slightly scraggy eucalypts and sweeping rough cut grass. The landscaping was designed by Ellis Stones, who sensitively used rocks, courtyard walls and brick paving to unify the buildings with their surroundings. The dwellings, refined versions of the original Merchant Builders standard project homes, were constructed in four stages between 1970 and 1974. Stage 1 comprised five dwellings in the north east corner of the site, accessible from High Street, and stage 2 comprised a further five units fronting High Street in the south east corner. Units in the remaining stage/s, which occupied the western half of the total site, were accessible from the thoroughfare known as Timber Ridge.
Seven thousand people visited Winter Park during the first weekend it was open for public inspection and interest did not wane. According to Graeme Gunn:
The concept of clustering not only achieved basic financial economies by grouping car access, parking, and the basic site servicing to dwellings, but also allocated open space more effectively across the site. Greater privacy was made possible by better definition of space within and around the dwelling. This was achieved by careful co-ordination of dwelling orientation, landscaping, placement of carports, screens and communal car and pedestrian access zones. The space economy achieved by clustering dwellings permitted a large communal parkland shared by residents. The open space was immediately accessible to all dwellings, providing a safe, large, children’s playspace which could be easily supervised from each house. The communal parkland was controlled and maintained by corporate ownership - including all residents in the development...
Green space has been effectively allocated around each dwelling, but the high maintenance of residential garden space has been reorganised as a corporate rather than individual responsibility, enabling the open space around the dwellings to be fully used as an external extension of the adjacent living areas - an aspect particular to the lifestyle of Australians.
Winter Park was subdivided under the Strata Title Act and was the first cluster type housing development in Victoria. The strata title legislation made subdivision difficult because it required buildings to be connected, however arbitrary the links, and all buildings had to be completed before any could be sold. Despite these difficulties the Winter Park development was completed and demonstrated that relatively high density housing could still provide family privacy, be sensitive to the natural environment and give occupants the chance to share in the activities of their own community.
Merchant Builders considered Winter Park one of their most important attempts at producing group housing schemes at low density in the outer suburbs, claiming that:
With exactly the same density as a standard subdivision and without loss of carports, service courts and effective private gardens for each house, we have been able to include many pleasant and interesting innovations, and above all, provide nearly an acre of common parkland in a development of little over four acres.
In 1972 Merchant Builders received the Royal Australian Institute of Architects (RAIA) Robin Boyd Environmental Award bronze medal for their contributions to housing development in Melbourne, and in 1975 the Winter Park project received a citation in the RAIA Housing Awards. .
In 1972 the Minister for Local Government established a Cluster Committee to investigate the introduction of the cluster concept to Victoria and the need to provide appropriate legislation. The committee represented a wide range of local government, legal, planning , architectural and development skills. It was chaired by David Yencken, who had been chairman of the Cluster Sub Committee of the Town and Country Planning Association, and it included Graeme Gunn as a representative of the Royal Australian Institute of Architects.
New legislation was drafted, the Cluster Titles Act was assented to in December 1974, and Regulations were passed in October 1975 just after the act was proclaimed. To facilitate an understanding of the act and to provide guidelines for assessing the performance of proposed cluster housing developments, the Cluster Committee published an Interim Model Cluster Code in May 1975. The Model Cluster Code was seen as a pointer to a more flexible approach, because it allowed a developers to demonstrate the merits of their schemes, and reduced the requirement that a council defend a rigid set of standards. Cluster development was seen as a very important alternative to the existing housing patterns. It provided diversity of life-styles, variety in the suburban residential scene, flexibility, a more sensible utilisation of land, cost savings and protection of natural assets and provided for diversity of life-styles, variety in the suburban residential scene.
Despite these objectives and advantages, in the first three years after operation of the Cluster Titles Act only 84 cluster subdivisions were registered by the Titles Act. The Act was amended in 1976 and 1978 to simplify procedures. At the time of the last amendment one observer noted that the act was being treated cautiously, with strata and conventional subdivisions being preferred to cluster subdivisions. It was also observed that:
The Cluster Titles Act has been mainly used in the metropolitan area to enable the erection and subdivision of small medium density multi-dwelling developments. This was not intended to be the primary function of the act. However this outcome is more a result of the economic climate, inappropriate inflexibilities in other legislation, the dimensions of blocks put on the market, shortcomings of the act itself, and the preference of the public, rather than the misunderstanding or abuse of the act.
David Yencken
David Yencken was born in Berlin of Australian parents, and was educated in England and at Geelong Grammar. He graduated from Cambridge with a BA, and after living in Canada, emigrated to Australia. During the 1950s he built the Mitchell Valley Motel at Bairnsdale (designed by architect, John Mockeridge), which was one of the first motels constructed in Australia. He later entered partnership with Robin Boyd and constructed the award winning Black Dolphin Motel at Merimbula (NSW). Yencken subsequently became interested in housing, and in 1965 joined John Ridge, a timber merchant, to form Merchant Builders.
In 1975 he became inaugural Chairman of the Australian Heritage Commission, after having chaired the Interim Committee of the National Estate, which set up the National Estate Register of natural, aboriginal and constructed heritage sites. During 1976 he received the Royal Australian Institute of Architects Robin Boyd Environmental Award Bronze Medal for his work as Chairman of the Interim Committee of the National Estate. He remained chairman of the Australian Heritage Commission until 1980.
From 1982 until 1987 Yencken was Secretary of the Department of Planning and Environment and in 1988 he was appointed Elizabeth Murdoch Professor of Landscape Architecture and Environmental Planning at the University of Melbourne. He has been President of the Australian Conservation Foundation since 1993.
Graeme Gunn
Graeme Gunn began studying architecture at the Royal Melbourne Institute of Technology (RMIT) at the age of twenty two. Soon after graduating Gunn began working with Robin Boyd, while also carrying out his own private commissions. He set up his own practice in 1962. While working on Boyd’s Black Dolphin motel project at Merimbula Gunn met David Yencken, and together they developed the notion of project housing. Upon the formation of Merchant Builders, Gunn became their architect. He was a member of the Melbourne & Metropolitan Board of Works (MMBW) Residential Planning Committee, whose recommendations formed the basis of the MMBW Residential Planning Standards. In 1972 Gunn was appointed head of the RMIT’s School of Architecture and Building.
He became one of Victoria’s leading architects and was awarded the following Royal Australian Institute of Architects Awards:
1966 Richardson house, Essendon
1970 Bronze medal, Town houses, Kew
1972 Award of merit, Club house, Royal South Yarra tennis club, Toorak
1975 Housing Award citation, Winter Park, Doncaster
In later partnerships Gunn received the following Royal Australian Institute of Architects Awards:
1976 Citation, AMWU office, East Melbourne
Citation, Chelsworth Park sports pavilion, Ivanhoe (Gunn Hayball P/L)
1980 ACROD citation, City of Ararat (Gunn Hayball P/L)
1982 Rejuvenated building merit award, Prahran Market (Gunn Hayball P/L)
1983 New buildings merit award, Portland regional airport (Gunn Williams Fender P/L)
Ellis Stones (1895-1975)
Ellis Stones was born at Wodonga in 1895 and brought up in Melbourne. He trained as a carpenter and enlisted in the First World War. He was badly injured at Gallipoli in 1915 and returned to Australia permanently disabled. After recovering his health he began doing odd building jobs around the countryside, often using local materials. After completing a rock wall for the noted landscape designer Edna Walling, Stones took Walling’s advice and took up garden design instead of building. According to his biographer, Anne Latreille, Stones’:
sensitivity to the wider environment - to streetscapes, urban development and Australia’s bushland - combined with his attention to detail and his mastery of rockwork, led him to create gardens of great sculptural yet informal beauty. Lichens were encouraged to soften stony forms, paths to wend and wind and, although he never claimed to be ‘the creator of the bush garden’, Stones consciously sought to remind people of nature. His landscaping was always guided by the belief that a garden is as important a living space as any room and should be designed with people’s needs in mind.
In commenting on Stones’ death, David Yencken said that Stones and Edna Walling had kept alive the tradition of Australian landscape architecture after the death of William Guilfoyle (1912), and that Stones had brought to that tradition a love and understanding of the native bush..
With design commissions in Victoria, New South Wales, South Australia and New Zealand, Stones became one of Australia’s best known landscape architects. He was in constant demand by builders, municipalities, government agencies and environmentalists. Stones was in his seventies when he received commissions from Merchant Builders to design the landscaping for the Winter Park cluster subdivision, and a 250 block subdivision along Salt Creek in Rosanna, subsequently named “Elliston” in his honour. According to Anne Latreille, the commission to design gardens and surroundings for the Merchant Builders houses was the largest single influence on Stones’ career. In 1975 the Royal Australian Institute of Architects posthumously awarded Stones the Robin Boyd Environmental Award bronze medal.WINTER PARK CLUSTER HOUSING - Permit Exemptions
General Exemptions:General exemptions apply to all places and objects included in the Victorian Heritage Register (VHR). General exemptions have been designed to allow everyday activities, maintenance and changes to your property, which don’t harm its cultural heritage significance, to proceed without the need to obtain approvals under the Heritage Act 2017.Places of worship: In some circumstances, you can alter a place of worship to accommodate religious practices without a permit, but you must notify the Executive Director of Heritage Victoria before you start the works or activities at least 20 business days before the works or activities are to commence.Subdivision/consolidation: Permit exemptions exist for some subdivisions and consolidations. If the subdivision or consolidation is in accordance with a planning permit granted under Part 4 of the Planning and Environment Act 1987 and the application for the planning permit was referred to the Executive Director of Heritage Victoria as a determining referral authority, a permit is not required.Specific exemptions may also apply to your registered place or object. If applicable, these are listed below. Specific exemptions are tailored to the conservation and management needs of an individual registered place or object and set out works and activities that are exempt from the requirements of a permit. Specific exemptions prevail if they conflict with general exemptions. Find out more about heritage permit exemptions here.Specific Exemptions:EXEMPTIONS FROM PERMITS:
(Classes of works or activities which may be undertaken without a permit under
Part 4 of the Heritage Act 1995)
Policy:
The Winter Park cluster housing is significant for its layout and landscaping
and for the relationship of the individual buildings to the cluster rather
than their individual qualities, particularly their interiors.
General Conditions:
All exempted alterations are to be planned and carried out in a manner which
prevents damage to the fabric of the registered place or object.
Should it become apparent during further inspection or the carrying out of
alterations that original or previously hidden or inaccessible details of the
place or object are revealed which relate to the significance of the place or
object, then the exemption covering such alteration shall cease and the
Executive Director shall be notified as soon as possible.
If there is a conservation policy and plan approved by the Executive Director,
all works shall be in accordance with it.
Nothing in this declaration prevents the Executive Director from amending or
rescinding all or any of the permit exemptions.
Nothing in this declaration exempts owners or their agents from the
responsibility to seek relevant planning or building permits from the
responsible authority where applicable.
Exterior
Minor repairs and maintenance which replace like with like.
Removal of extraneous items such as air conditioners, pipe work, ducting,
wiring, antennae, aerials etc, and making good.
Emergency and safety works to the gardens.
Repairs, conservation and maintenance to the hard landscape elements,
structures and ornaments, drainage and irrigation system.
The process of gardening and maintenance to care for existing planting themes
and plants.
Management of trees in accordance with Australian Standard AS 4373.
Interior
All works to the interiors of all dwelling units and all lock-up garages and
carports identified on diagram number 607631.
-
-
-
-
-
WINTER PARK
 Manningham City H1345
Manningham City H1345 -
HOUSE AT 240 High Street
 Manningham City
Manningham City -
JOHN AND VAL REID HOUSE
 Manningham City
Manningham City
-
1 Barkly Avenue
 Yarra City
Yarra City -
1 Clifton Street
 Yarra City
Yarra City -
1 Laura Place
 Yarra City
Yarra City
-
-












