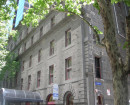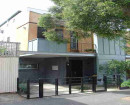SCOT'S UNITING CHURCH
176 HENTY STREET, CASTERTON, GLENELG SHIRE
-
Add to tour
You must log in to do that.
-
Share
-
Shortlist place
You must log in to do that.
- Download report


Statement of Significance
The present Scots Uniting Church, at 172-176 Henty Street, Casterton built in 1908 and opened in 1909, was the second Presbyterian Church in the town. The first, built in 1864, survives about 100m to the northeast as part of the Glenelg Masonic Lodge. The architect for the present church was Thomas Watts of Watts and Son, a distinguished and prolific member of the profession who had practised in Melbourne from the mid 1850s, for some time in the partnership of Smith and Watts in the 1870s when he was responsible for extensive works at the Baptist Church in East Melbourne and Christ Church in Brunswick. He designed Scots Church in a free but still conservative interpretation of the Decorated Gothic Revival style using red brick with cement render details, terracotta tiles and some wrought iron work. The contractor was a Mr. T. O. Bennett and the cost was slightly less than 2,000 pounds. The land had been donated by Samuel Gillespie who laid the foundation stone. The well-finished interior approximates the form of an auditorium which is well-suited to worship which emphasises preaching. There are many memorials to important members of this and amalgamated congregations, including an honour board to those who served in the Great War, to Samuel Gillespie and Mr. and Mrs. W. S. Peden, very important merchants in Casterton. The first Minister in the new Church was Rev. Karl Forster M.A., from 1909 to 1916. As well as having absorbed smaller congregations from surrounding areas, the Presbyterians and the Methodists joined to create the Casterton Uniting Church congregation in the late 1970s. The building retains a very high degree of integrity externally and internally, including all of the original and early furniture. It is in excellent condition.
How is it Significant?
The Scots Uniting Church is of historical, social and architectural significance to the Glenelg Shire.
Why is it Significant?
The Scots Uniting Church is of historical significance for representing the early influence and importance of the Presbyterian Church in Casterton and the district generally. It demonstrates the dedication of the local congregation and its clergymen to establishing and consolidating religious order in the far Western District of Victoria. Scots Uniting Church is of social significance as the continuous focus for the Presbyterian and subsequently the Methodist congregations of Casterton for over 100 years. The church is of architectural significance for as a very late example of the work of the important architect, Thomas Watts, its free interpretation of the Decorated Gothic Revival style and the completeness and integrity of the interiors which reflect the values and prosperity of the congregation.
-
-
SCOT'S UNITING CHURCH - Usage/Former Usage
Continues to be used as a church.
SCOT'S UNITING CHURCH - Physical Description 1
Scots Uniting Church is a large church in the late nineteenth century Free Decorated Gothic Revival style, typical of this denomination at the time. It is orthogonal to the street grid but it is aligned from the south-east to the north-west. The church is built of red brick in an alternating stretcher and header bond and has a rendered plinth and details. The nave is rectangular with a narthex at the southeast end, transepts on the east and west sides and a polygonal apse at the northwest end. The various roofs are of terracotta 'Marseilles' tiles. The main and transept roofs have a galvanized iron ridge, while the rides of the apse roof are terracotta tiles. The church is sited on sloping land which rises to the rear with grassed area and some older trees and modern gardens surrounding the building. Of particular interest is a Brachychiton acerfolius (Kurrajong or Illawarra Flame Tree) located to the south of the facade. A modern hall has been built at the rear.
The southeast facing facade is of interest because it has two entrance doors, a gabled section on the eastern side and a bell tower on the southern side. The narthex has a rendered parapet decorated with trefoils and fleur-de-lis finials. The main wall rises behind it to include the 'West' window and three small arched openings used as ventilators at the apex of the gable. The wall is further subdivided by notional turrets and an intermediate rendered cornice at the springing of the Gothic arch of the window. The timber entrance doors are Gothic arched, of two leaves each and have large wrought iron hinges. Five steps with a central and two side wrought iron balustrades lead up to the doors. On each side of the doors are small arched windows with rendered arches. At the southern corner, there is a two-storey square tower surmounted by a broached octagonal storey. The tower has pressed metal roof simulating tiles and fleur-de-lis shaped finials.
The nave has three bays divided by stepped buttresses. Each bay has pairs of Gothic arched lancet windows with a diaper coloured leadlight with a coloured glass border. The southeast wall of the nave above the narthex has a tripartite window of three Gothic cinquefoil arches and three roundels, two large and one small. The leadlight in the window has limited detailing but does include the alpha and omega icon. The gable has a rendered capping, a St. Andrew's cross incorporating a circle, and fleur-de-lis finials on the turrets. The apse has canted corners rather than being truly polygonal. It has side windows, but none at the rear, and a door on the northeast side.
The interior walls of the church have a vertical timber dado to approximately 1.2m above which the walls are plastered and painted. The roof is lined with varnished boards laid diagonally with the timber trusses exposed. The interior approximates the auditorium form increasingly popular with Protestant denominations in the later nineteenth century because it suited preaching. It has a raked timber floor and two aisles, leading down to a dais which accommodates a simple communion table, chairs for the elders, a lectern and, against the back wall, an elevated central pulpit reached by steps on either side. There is a shallow niche in the back wall, painted light blue and surmounted by a Gothic arch and hood mould. A copy of Leonardo da Vinci's painting, The Last Supper hangs in the niche. The side pews in the nave are angled slightly. There are pews in the transepts, those in the west transepts being used for a choir. Two doors in the back wall lead to the vestry area within the apse. The Gothic arches of these doors are almost triangular and are also surmounted by hood moulds. The vestry is very plainly detailed but retains its original furniture. The eight straight-backed elders' chairs and the minister's chair are decorated with fleur-de-lis cut-outs, possibly referring to the Casterton fleur-de-lis.
There are various memorials, memorial tablets and plaques in memory of ministers and parishioners. A marble tablet with names engraved in black inside the porch states "In honour of the brave Presbyterians of this parish who served in the Great War 1914-1919."
Other tablets state: "A tribute to Mr. & Mrs. W. S. Peden for the many years of service given to Scot's Church, Casterton" 1979; "In loving memory of Samuel Gillespie born July 27th 1830 at Co. Antrim, Ireland. Died September 30th 1910 at Casterton - erected by his nieces and nephews."; William Anderson, Moredun Hill (from Sandford Presbyterian Church) transferred 1958 from Casterton Methodist Church - after The Scot's Presbyterian Church & Methodist Church united to become Scot's United Church"; "Donald Finlay MacLean (Methodist) 24/6/1874 - 12/2/1937, Chaplain to his majesty's Forces. The Great War 1914 - 1918/Minister, author and lecturer who received his call to the ministry in this church (former Methodist) and traveled throughout the world in the service of his beloved master."
There is a memorial garden to Mrs. Clara Dick "A faithful member of Chetwynd Uniting Church" 1899-1994. As well as the Illawarra Flame Tree, there is a Camphor Laurel Tree on the left side of the church with small native shrubs at the side and rear. There are mixed flower beds on either side of thefront steps which include Valerian, Daisies, Lilies and some very old standard roses.SCOT'S UNITING CHURCH - Physical Conditions
Excellent
SCOT'S UNITING CHURCH - Historical Australian Themes
8. DEVELOPING AUSTRALIA'S CULTURAL LIFE
8.6: Worshipping
8.6.1: Worshipping together
8.6.2: Maintaining religious traditions and ceremonies
8.6.3: Founding Australian religious institutions
8.6.4: Making places for worship
8.6.5: EvangelisingHeritage Study and Grading
Glenelg - Glenelg Shire Heritage Study Part One
Author: Carlotta Kellaway, David Rhodes Mandy Jean
Year: 2002
Grading:Glenelg - Glenelg Heritage Study Stage Two (a)
Author: Heritage Matters
Year: 2006
Grading:
-
-
-
-
-
CASTERTON RAILWAY STATION
 Victorian Heritage Register H1663
Victorian Heritage Register H1663 -
TOWN HALL
 Southern Grampians Shire
Southern Grampians Shire -
STOCK SELLING RING
 Glenelg Shire
Glenelg Shire
-
'Aqua Profonda' sign wall sign, Fitzroy Swimming Pool
 Yarra City H1687
Yarra City H1687 -
'DRIFFVILLE'
 Boroondara City
Boroondara City -
1 Sydney Road, Brunswick
 Merri-bek City
Merri-bek City
-
-











