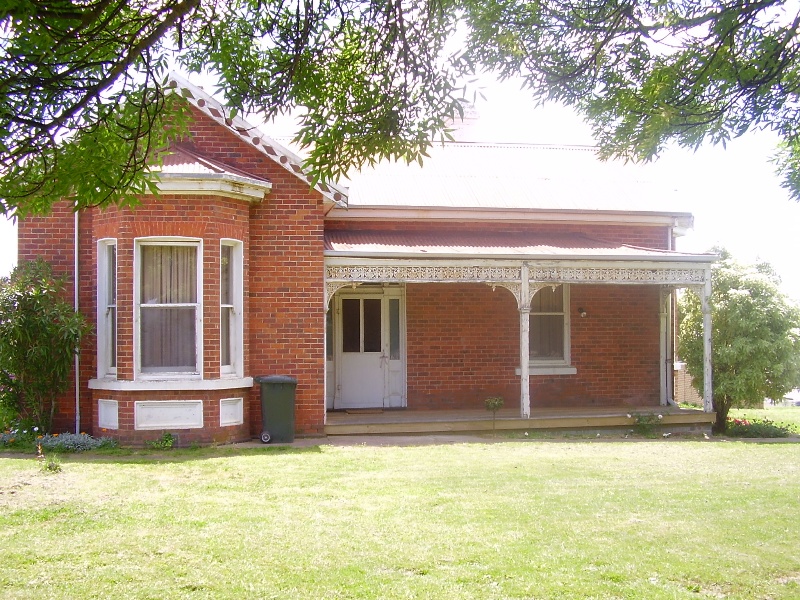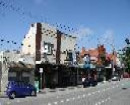CHRIST CHURCH ANGLICAN CHURCH
184 HENTY STREET, CASTERTON, GLENELG SHIRE
-
Add to tour
You must log in to do that.
-
Share
-
Shortlist place
You must log in to do that.
- Download report



Statement of Significance
Christ Church Anglican Church, 184-188 Henty Street, Casterton dates from 1865 and is the largest of a group of parish churches established by the important cleric, Rev. F. T. C. Russell who was active in the region from 1850 to 1876. The architect was James H. Fox of Hamilton who was also responsible for Holy Trinity Church, Coleraine which predates Christ Church by about a year. Both churches are fine but conventional examples of the Early English Gothic Revival style, typical of ecclesiastical architecture of the period. Constructed in red brick on a stone plinth and with stone details and dressings, Christ Church was completed in 1866 and consecrated in 1877. The interior includes an elaborate memorial plaque to Rev. Cusack Russell and various memorials to leading pioneers as plaques and stained glass windows including the McPherson, Robertson, Patterson and Tytherleigh families. The white marble baptismal font was dedicated by Rev. Cusack Russell to the children of the Parish. The other fittings and furnishings are equally fine and typical of the style and period. A sympathetic porch was added in the late 20th century. Otherwise the church retains an extremely high degree of integrity and is in very good condition apart from serious damage from rising damp. The complex originally included: a timber school built in 1857 which was also used as church but which was demolished in the 1890s; the rectory built in 1887 which is now privately owned; and the new timber Sunday School built in 1900 which is now used as a hall and for meetings. The hall was built by George Jelly, who had built the rectory, and probably includes the windows of the original Sunday School cum church. It has been extended twice, retains a good degree of integrity and is in good condition.
How is it Significant?
Christ Church Anglican Church is of historical, social and architectural significance to the Glenelg Shire.
Why is it Significant?
Christ Church Anglican Church is of historical significance as one of the group of churches established by Rev. Cusack Russell and for demonstrating the importance of the Anglican denomination in the Casterton community for over one hundred and fifty years. Its social significance is reflected in the donation of furnishings and memorials which represent the affluence and generosity of the many important early settlers who belonged to the congregation, including the McPherson, Robertson and Patterson families. Christ Church is of architectural significance as an example of the work of the important local architect, James H Fox. It demonstrates architectural significance for its use of the Gothic Revival style to express religious values, for the range and quality of its interiors, including the altar, lectern, several memorials and the baptismal font, and as a comparison with the churches of other denominations in Casterton.
-
-
CHRIST CHURCH ANGLICAN CHURCH - Usage/Former Usage
Church and Hall
CHRIST CHURCH ANGLICAN CHURCH - Physical Description 1
Christ Church is a substantial building in the Gothic Revival style with a nave of three bays, transepts on both sides, a polygonal apse and a new front porch. The building is aligned northwest-southeast, to conform to the surrounding streets, and has a cruciform plan with the entrance on the north-west elevation. The walls are tuck pointed red brick with stone details and dressings, including window architraves and sills, and buttress and gable coping stones. The church is raised on an iron stone plinth, three courses high on the northeast side.
The church has a slate roof pitched at 60 degrees. The grey and purple slates are in alternating layers of rectangular and angled slates of nine rows each. There are metal ridge cappings in a raised cross pattern along the main roof and other roofs. There are five small gabled vents near the ridge line on both sides of the main roof. A large stone cross stands on the south-east gable, with smaller versions on the south-west and north-east transept gables.
The northwest wall has a new porch with a Gothic arched door of two leaves at the side. There are three steps with modern side rails leading to the door. There is a large modern cross cantilevered from the wall above the door and a small oval window above the cross. The northeast and southwest walls have two Gothic lancet windows, some of figurative stained glass and others of diaper leadlight, without reveals, in each of the three bays. Stepped buttresses divide the bays. The transepts have a single stained glass window on the south-east walls. On the north-west wall of both transepts, there is a Gothic arched timber door of one leaf, with large decorative brackets [hinges?]. There are two long lancet windows at the centre of the transept gables.
The polygonal apse has Gothic arched windows of stained glass with cement reveals and sills. The windows of the apse are shorter than those in the nave. There are stepped buttresses between the bays. The apse is divided horizontally by an intermediate cornice of raised bricks at the base of the windows.
The interior retains various memorials on the walls includingthose to the Rev. Cusack Russell and the McPherson family. The fittings include the altar and its cloths, the pulpit and lectern, and chairs as well as the original pews.
The church hall, built of timber, stands to the northwest of the church and faces the side street. It has a corrugated iron roof with gable ends. The building has short Gothic arch windows along the southeast and northwest walls, which are subdivided by fine glazing bars. (These windows are atypical for the 1900 date of construction and may have been recycled from the former Common School.) There are small Gothic arched vents on the southwest and northeast. The building was extended at the rear. There is a 1960s addition across the facade with a verandah, kitchen and meeting room. The complex had a masonry and metal wire fence with gabled cappings on the street boundaries. This superseded a simple timber picket fence.
To the north of the church stood the Common School (c1857), demolished in the 1890s, of which archaeological remains may still exist. The school which stood northeast-southwest was a rectangular gabled building of timber with an iron roof and a small turret on the northeast ridge.CHRIST CHURCH ANGLICAN CHURCH - Physical Conditions
The church is in good condition although the iron stone plinth is badly damp affected and cracking. The west wall of the western transept has been rebuilt. The hall is in good condition.
CHRIST CHURCH ANGLICAN CHURCH - Historical Australian Themes
Theme 8 Developing Australia's cultural life
8.6 Worshipping
8.6.1 Worshipping together
8.6.3 Founding Australian religious institutions
8.6.4 Making places for worshipHeritage Study and Grading
Glenelg - Glenelg Shire Heritage Study Part One
Author: Carlotta Kellaway, David Rhodes Mandy Jean
Year: 2002
Grading:Glenelg - Glenelg Heritage Study Stage Two (a)
Author: Heritage Matters
Year: 2006
Grading:
-
-
-
-
-
CASTERTON RAILWAY STATION
 Victorian Heritage Register H1663
Victorian Heritage Register H1663 -
TOWN HALL
 Southern Grampians Shire
Southern Grampians Shire -
STOCK SELLING RING
 Glenelg Shire
Glenelg Shire
-
'The Pines' Scout Camp
 Hobsons Bay City
Hobsons Bay City -
106 Nicholson Street
 Yarra City
Yarra City -
12 Gore Street
 Yarra City
Yarra City
-
-











