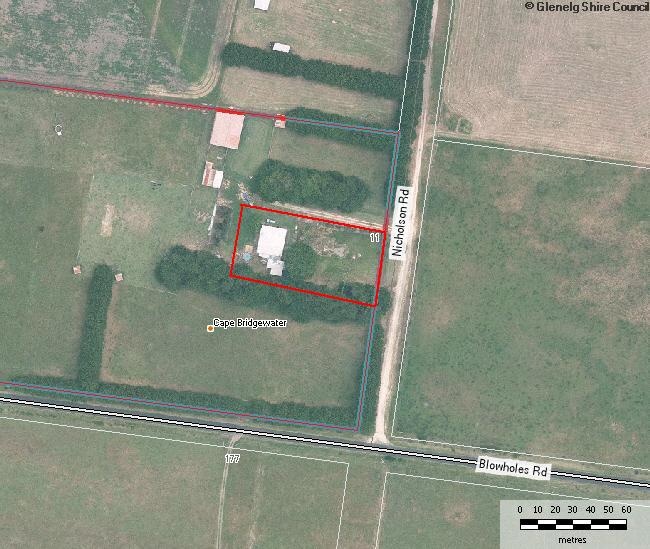NICHOLSON RESIDENCE
11 NICHOLSON ROAD CAPE BRIDGEWATER, GLENELG SHIRE
-
Add to tour
You must log in to do that.
-
Share
-
Shortlist place
You must log in to do that.
- Download report



Statement of Significance
The Nicholson Residence, located approximately 1.2km west of the township of Bridgewater is a symmetrical four-roomed stone house facing north with a detached stone kitchen on the south side. The panelled front door with a rectangular fanlight above and the two front 12-paned double-hung sash windows are typical of the mid-nineteenth century. There is a narrow central passage. The main chimney breasts are opposite the front windows. The front wing appears to have been re-roofed in the early twentieth century incorporating the verandah on three sides to create a bungalow form. Part of the side verandah has been enclosed. There is a small gablet in the roof on the east (roadside) elevation. The kitchen wing has been linked to the front wing by later additions of indeterminate age and has been extended with late twentieth century, possibly 1970s, skillion additions. The builder of the house is not known, but the land was first owned by George Hicks Terrill and James Wadmore. The house is in good condition, but retains only a low degree of integrity.
How is it significant?
The Nicholson residence is of historical significance to the Glenelg Shire.
Why is it significant?
The Nicholson residence is of historical significance as a typical example of Cape Bridgewater-style early stone houses, which used local materials, simple designs and solid construction techniques. The additions over time to the house demonstrate the changing needs of the occupants, and different building fashions, particularly the re-working of the stone house into the bungalow form in the 1920s. Of further historical significance is the association which the residence has with the Wilson family, who have lived on the Cape since 1855, and made strong contributions to the local community.
-
-
NICHOLSON RESIDENCE - Usage/Former Usage
Residential
NICHOLSON RESIDENCE - Physical Description 1
The dwelling is a symmetrical four-roomed stone house facing north with a detached stone kitchen on the south side. The panelled front door with a rectangular fanlight above and the two front 12-paned double-hung sash windows are typical of the mid-nineteenth century. There is a narrow central passage. The main chimney breasts are opposite the front windows. The front wing appears to have been re-roofed in the early twentieth century incorporating the verandah on three sides to create a bungalow form. Part of the side verandah has been enclosed. There is a small gablet in the roof on the east (roadside) elevation. The kitchen wing has been linked to the front wing by later additions of indeterminate age and has been extended with late twentieth century, possibly 1970s, skillion additions.
NICHOLSON RESIDENCE - Physical Conditions
Good
NICHOLSON RESIDENCE - Historical Australian Themes
2.4: Migrating
2.4.2: Migrating to seek opportunity
2.4.4: Migrating through organised colonization
2.4.5: Changing the face of rural and urban Australia through migration
2.5: Promoting settlement
3. DEVELOPING LOCAL, REGIONAL AND NATIONAL ECONOMIES
3.5: Developing primary production
3.5.1: Grazing stock
3.5.2: Breeding animals
3.5.3: Developing agricultural industries
3.9: Farming for commercial profit
3.11: Altering the environment
3.11.4: Clearing vegetation
3.11.5: Establishing water supplies
3.12: Feeding people
3.12.2: Developing sources of fresh local produce
3.14: Developing an Australian engineering and construction industry
3.14.2: Using Australian materials in construction
3.16: Struggling with remoteness, hardship and failure
5. WORKING
5.1: Working in harsh conditions
5.6: Working in the home
5.8: Working on the landHeritage Study and Grading
Glenelg - Glenelg Shire Heritage Study Part One
Author: Carlotta Kellaway, David Rhodes Mandy Jean
Year: 2002
Grading:Glenelg - Glenelg Heritage Study Stage Two (a)
Author: Heritage Matters
Year: 2006
Grading:
-
-
-
-
-
STONY HILL
 Glenelg Shire
Glenelg Shire -
PRESBYTERIAN CHURCH (FORMER)
 Glenelg Shire
Glenelg Shire -
DEVLIN'S COTTAGE AND DAIRY RUINS
 Glenelg Shire
Glenelg Shire
-
'CARINYA' LADSONS STORE
 Victorian Heritage Register H0568
Victorian Heritage Register H0568 -
1 Alexander Street
 Yarra City
Yarra City -
1 Botherambo Street
 Yarra City
Yarra City
-
-












