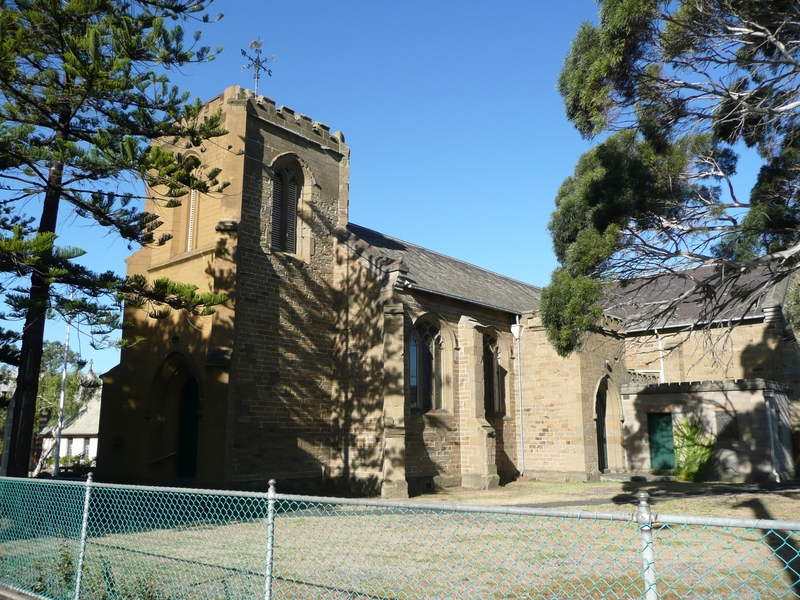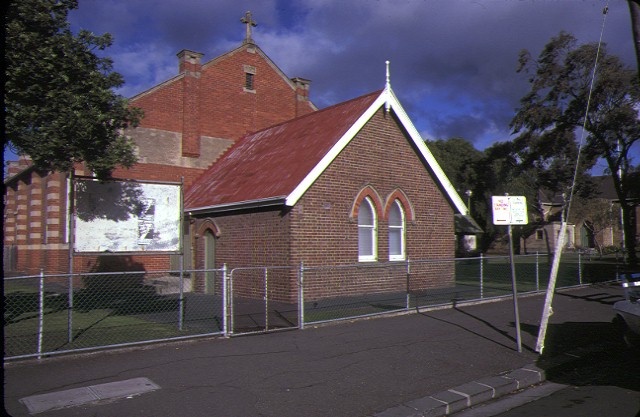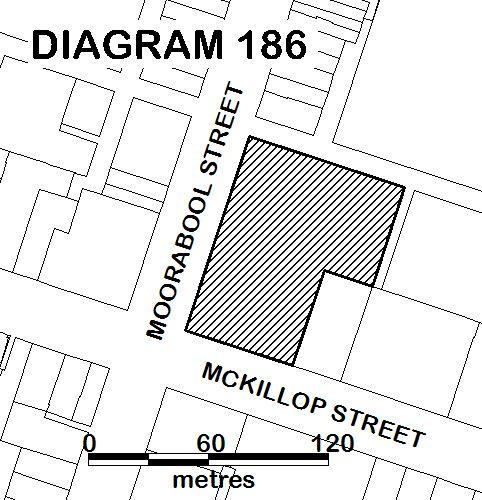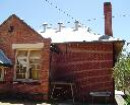CHRIST CHURCH
275 MOORABOOL STREET GEELONG, GREATER GEELONG CITY
-
Add to tour
You must log in to do that.
-
Share
-
Shortlist place
You must log in to do that.
- Download report







Statement of Significance
What is significant?
The first church built for the Anglican Church in Geelong, Christ Church was opened in 1847. The foundation stone was laid in 1843 by the Bishop of Australia, William Broughton, who was instrumental in initiating the construction of the building.
The first land sales took place in Geelong in 1839 and by 1842 subscriptions were being received for the construction of an Anglican Church. At the request of Bishop Broughton, Edmund Blacket, who had arrived in Sydney that same year, helped to design a church for the Geelong site in 1843. It appears that Broughton played some part in the design, however Blacket, who had not visited the site, provided working drawings and specifications. Blacket was Colonial Architect from 1849-1854 and dominated church design in NSW for forty years. Christ Church was one of his first ecclesiastical commissions. The only other building executed by him in Victoria is the Clarke's Building, Trinity College, University of Melbourne, 1882-3.
Christ Church, Geelong was completed in 1847, but without spire and pinnacles as Blacket intended. The congregation had already outgrown the church by the following year and this resulted in a proposal to enlarge the building. Together with the commencement of a second Anglican church in Geelong, St Paul's (VHR H0187), the extension of Christ Church to the east was undertaken, however both projects were affected by the discovery of gold in 1851. This church extension was designed by local architects W. and A. Surplice in 1849. Day labour, under the direction of architects Snell, Kawarau and Prowse, was employed to remove the earlier chancel, add transepts and a new chancel. Small vestries were also added to both sides between the existing porches and the new transepts. The enlarged church was completed c1856 and consecrated in 1859.
Christ Church is constructed of Barrabool sandstone and is roofed in slate. It is unusually designed in a Perpendicular Gothic Revival style with squat crenellated front tower, angled stepped buttresses at all corners and large windows with perpendicular tracery. The enlarged church is cruciform in plan with broad transepts and rectilinear apse end.
Many alterations have been made to the church since construction. As early as the 1870s the fragility of the sandstone resulted in the replacement of both gable capping and some tower stonework with rendered brick. Major remodeling of the interior was undertaken in the 1920s and 1960s, however the original pews have been retained. External changes include the addition of an organ chamber to the south east in 1924 and vestries to the north and south elevations in 1970.
Christ Church contains a range of high quality stained glass windows completed over a period of 128 years from 1872 to 2000. Three windows by prolific Melbourne firm, Ferguson and Urie, were installed in 1879, and are fine examples of the work of this firm. These were followed by a further eight installations by both London and Melbourne glass designers in the late 19th and 20th centuries, including a window by Christian Waller, wife of artist Napier Waller, c1940. She also executed a large mural on the west wall of the church in 1942, one of only two recorded Christian Waller mural designs, the other commissioned in 1937 for the Fawkner Crematorium. She became a leading book illustrator, and print and stained glass window designer, producing some of her finest work in the 1930s. After completing a number of murals in New York in 1939, Waller returned to Australia and executed the mural at Christ Church, Geelong.
How is it significant?
Christ Church, Geelong is of historical, architectural and aesthetic significance to the State of Victoria.
Why is it significant?
Christ Church, Geelong is of historical significance due to its association with the early history of the Anglican Church in Victoria. It is the oldest Anglican Church in the State still occupying its original site. It appears to be the only extant example of Bishop Broughton's involvement in church design in Victoria.
Christ Church, Geelong is of architectural significance as the only church in Victoria designed by prolific NSW architect, Edmund Blacket. It is a very early work of Blacket's and possibly his first church design.
Christ Church, Geelong is of aesthetic significance for its remarkable, high quality collection of stained glass windows, in particular the fine examples of the work of Ferguson and Urie. Together these demonstrate the development of stained glass design from the early 1872 examples to the late 20th century work. The mural is also of significance as a rare example of this aspect of the work of important artist, Christian Waller.
[Online Data Upgrade Project 2007]
-
-
CHRIST CHURCH - History
The first church built for the Anglican Church in Geelong, Christ Church was opened in 1847. The foundation stone was laid in 1843 by the Bishop of Australia, William Broughton, who was instrumental in initiating the construction of the building.
The first land sales took place in Geelong in 1839 and by 1842 subscriptions were being received for the construction of an Anglican Church. At the request of Bishop Broughton, Edmund Blacket, who had arrived in Sydney that same year, helped to design a church for the Geelong site in 1843. It appears that Broughton played some part in the design, however Blacket, who had not visited the site, provided working drawings and specifications. Blacket was Colonial Architect from 1849-1854 and dominated church design in NSW for forty years. Christ Church was one of his first ecclesiastical commissions. The only other building executed by him in Victoria is the Clarke's Building, Trinity College, University of Melbourne, 1882-3.
Christ Church, Geelong was completed in 1847, but without spire and pinnacles as Blacket intended. The congregation had already outgrown the church by the following year and this resulted in a proposal to enlarge the building. Together with the commencement of a second Anglican church in Geelong, St Paul's (VHR H0187), the extension of Christ Church to the east was undertaken, however both projects were affected by the discovery of gold in 1851. This church extension was designed by local architects W. and A. Surplice in 1849. Day labour, under the direction of architects Snell, Kawarau and Prowse, was employed to remove the earlier chancel, add transepts and a new chancel. Small vestries were also added to both sides between the existing porches and the new transepts. The enlarged church was completed c1856 and consecrated in 1859.
The draft statement of significance and the above history were produced as part of an Online Data Upgrade Project 2007. Sources were as follows:
J. Grant. Christ Church, Geelong, 1843-1983; a brief history with special emphasis on the foundation years. c1958
L. Honman. Christ Church Geelong Conservation Analysis and Conservation Plan. 1996
M. Lewis (ed) Victorian Churches, Melbourne 1983
Geelong Advertiser, 2 October 1843
J. Zimmer. Stained Glass in Australia. Melbourne 1984CHRIST CHURCH - Plaque Citation
Built in 1843-7 to a design by the Colonial Architect Edmund Blacket this Gothic Revival style church is the oldest Anglican Church in Victoria on its original site, and is notable for its fine stained glass windows.
CHRIST CHURCH - Permit Exemptions
General Exemptions:General exemptions apply to all places and objects included in the Victorian Heritage Register (VHR). General exemptions have been designed to allow everyday activities, maintenance and changes to your property, which don’t harm its cultural heritage significance, to proceed without the need to obtain approvals under the Heritage Act 2017.Places of worship: In some circumstances, you can alter a place of worship to accommodate religious practices without a permit, but you must notify the Executive Director of Heritage Victoria before you start the works or activities at least 20 business days before the works or activities are to commence.Subdivision/consolidation: Permit exemptions exist for some subdivisions and consolidations. If the subdivision or consolidation is in accordance with a planning permit granted under Part 4 of the Planning and Environment Act 1987 and the application for the planning permit was referred to the Executive Director of Heritage Victoria as a determining referral authority, a permit is not required.Specific exemptions may also apply to your registered place or object. If applicable, these are listed below. Specific exemptions are tailored to the conservation and management needs of an individual registered place or object and set out works and activities that are exempt from the requirements of a permit. Specific exemptions prevail if they conflict with general exemptions. Find out more about heritage permit exemptions here.Specific Exemptions:General Conditions: 1. All exempted alterations are to be planned and carried out in a manner which prevents damage to the fabric of the registered place or object. General Conditions: 2. Should it become apparent during further inspection or the carrying out of works that original or previously hidden or inaccessible details of the place or object are revealed which relate to the significance of the place or object, then the exemption covering such works shall cease and Heritage Victoria shall be notified as soon as possible. Note: All archaeological places have the potential to contain significant sub-surface artefacts and other remains. In most cases it will be necessary to obtain approval from the Executive Director, Heritage Victoria before the undertaking any works that have a significant sub-surface component.General Conditions: 3. If there is a conservation policy and planall works shall be in accordance with it. Note:A Conservation Management Plan or a Heritage Action Planprovides guidance for the management of the heritage values associated with the site. It may not be necessary to obtain a heritage permit for certain works specified in the management plan.
General Conditions: 4. Nothing in this determination prevents the Executive Director from amending or rescinding all or any of the permit exemptions. General Conditions: 5. Nothing in this determination exempts owners or their agents from the responsibility to seek relevant planning or building permits from the responsible authorities where applicable. Minor Works : Note: Any Minor Works that in the opinion of the Executive Director will not adversely affect the heritage significance of the place may be exempt from the permit requirements of the Heritage Act. A person proposing to undertake minor works must submit a proposal to the Executive Director. If the Executive Director is satisfied that the proposed works will not adversely affect the heritage values of the site, the applicant may be exempted from the requirement to obtain a heritage permit. If an applicant is uncertain whether a heritage permit is required, it is recommended that the permits co-ordinator be contacted.
-
-
-
-
-
FORMER GEELONG WOOL EXCHANGE
 Victorian Heritage Register H0622
Victorian Heritage Register H0622 -
FORMER SCOTTISH CHIEFS HOTEL
 Victorian Heritage Register H0662
Victorian Heritage Register H0662 -
GEELONG TOWN HALL
 Victorian Heritage Register H0184
Victorian Heritage Register H0184
-
3 Sherwood Street
 Yarra City
Yarra City -
Archaeological site
 Southern Grampians Shire
Southern Grampians Shire -
BLACKWOOD HOMESTEAD COMPLEX AND CEMETERY
 Southern Grampians Shire
Southern Grampians Shire
-
-
Notes See all notes
Ferguson & Urie windows installed in 1869, 1872, and 1873.
Ray Brown • 25/05/15
The Ferguson & Urie windows were installed in Christ Church, Geelong, in 1869, 1872, and 1873. Further details at the short links below at fergusonandurie.wordpress.com See: 1869: http://wp.me/p28nLD-1ez See: 1872: http://wp.me/p28nLD-2sM See: 1873: http://wp.me/p28nLD-2vg
Public contributions
Notes See all notes
Ferguson & Urie windows installed in 1869, 1872, and 1873.
Ray Brown • 25/05/15
The Ferguson & Urie windows were installed in Christ Church, Geelong, in 1869, 1872, and 1873. Further details at the short links below at fergusonandurie.wordpress.com See: 1869: http://wp.me/p28nLD-1ez See: 1872: http://wp.me/p28nLD-2sM See: 1873: http://wp.me/p28nLD-2vg












