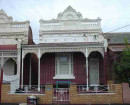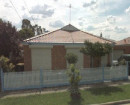DAVID GODSELL HOUSE
491 BALCOMBE ROAD BEAUMARIS, BAYSIDE CITY
-
Add to tour
You must log in to do that.
-
Share
-
Shortlist place
You must log in to do that.
- Download report
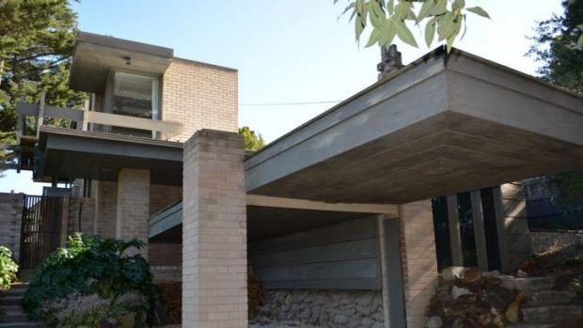


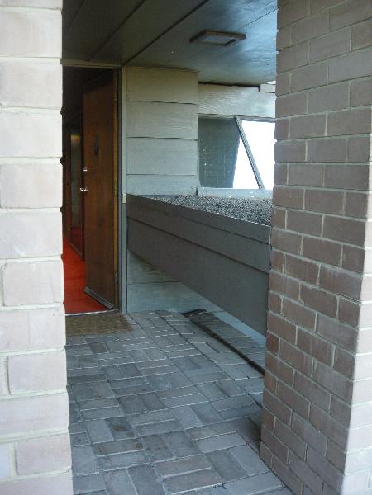
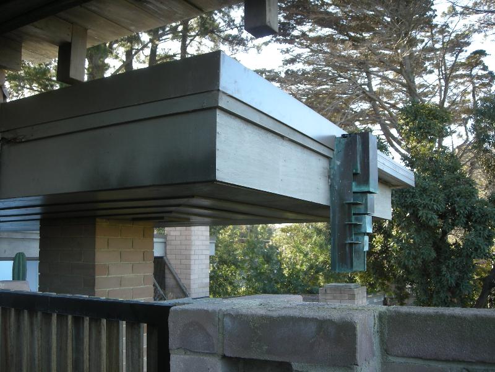
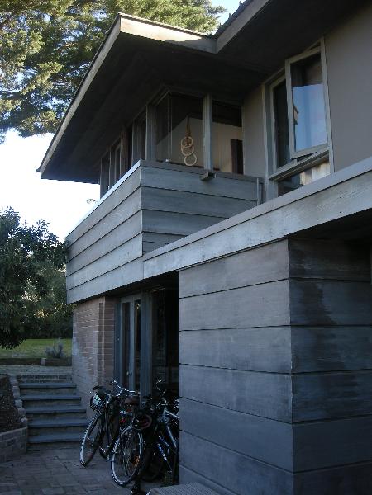
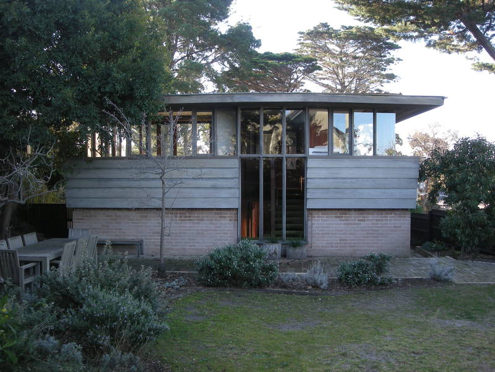
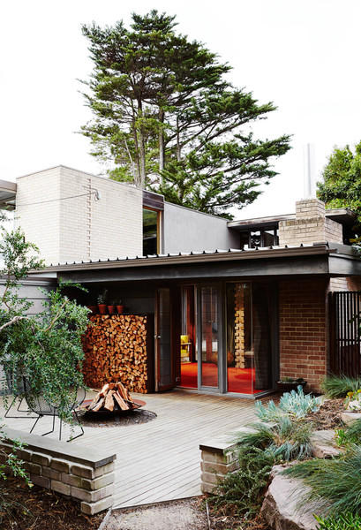
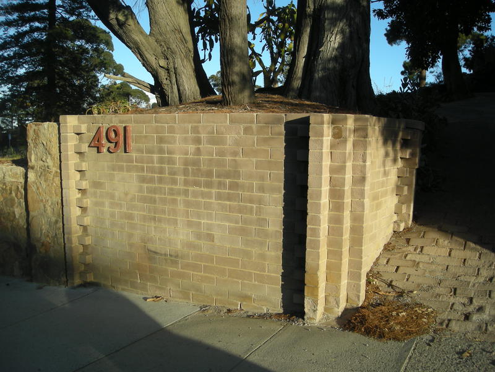
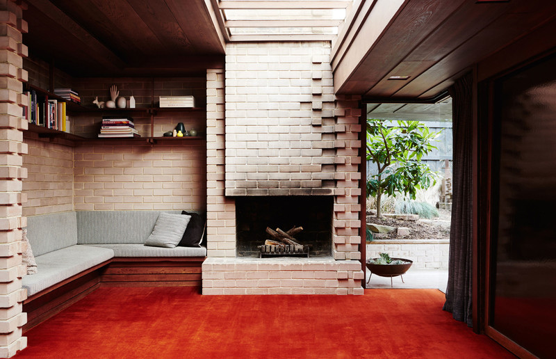
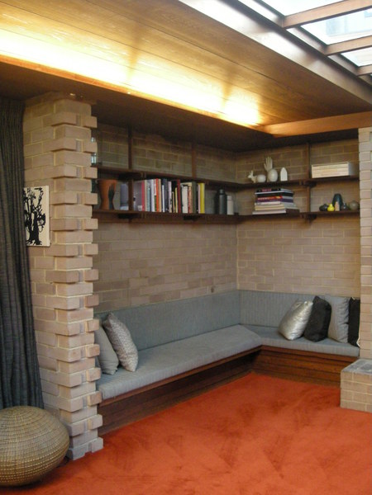
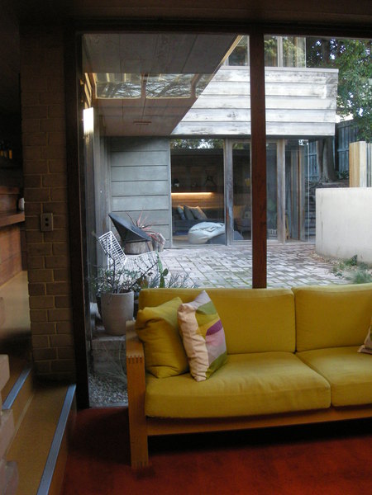
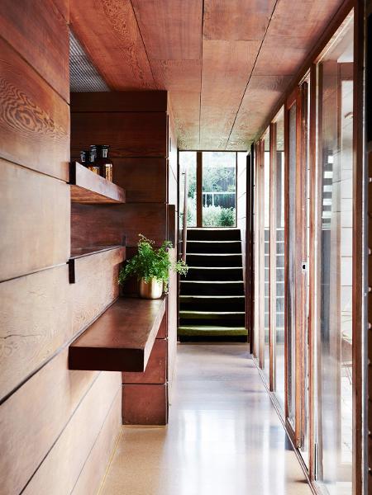

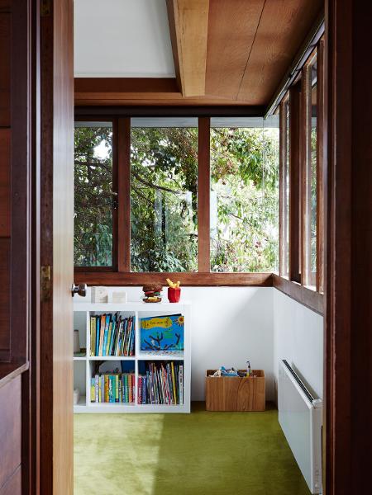

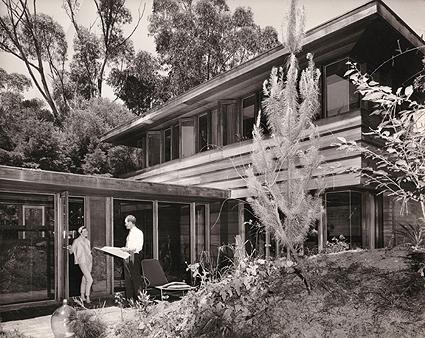
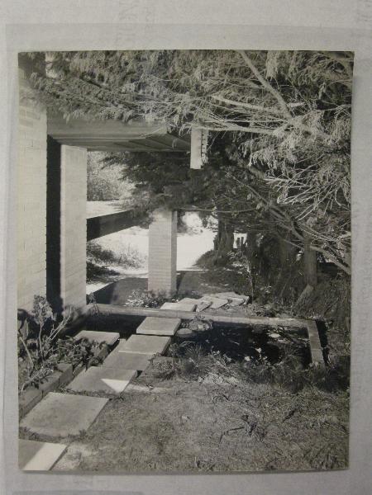

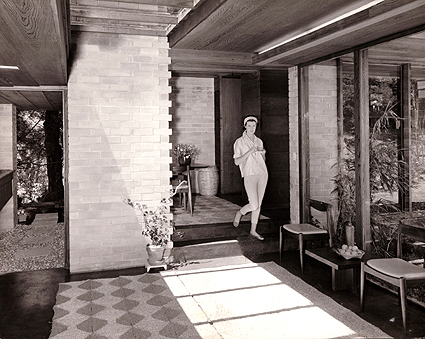
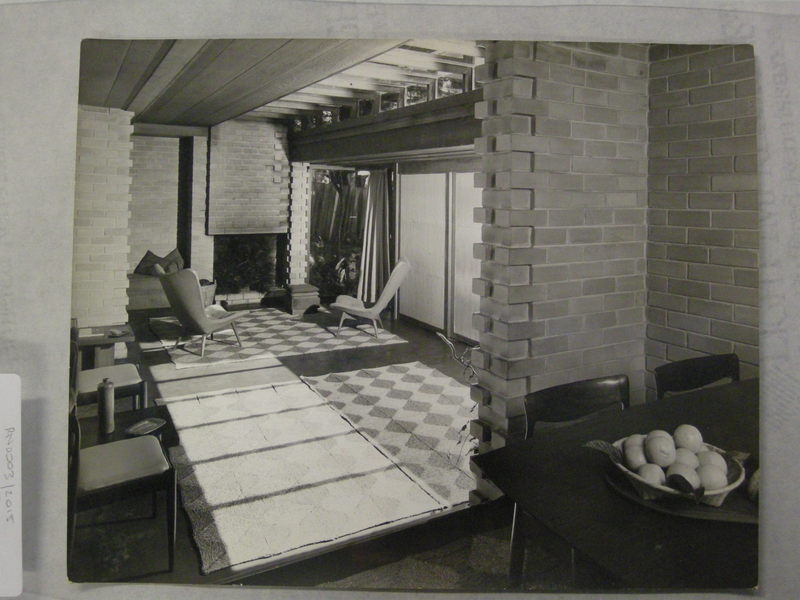
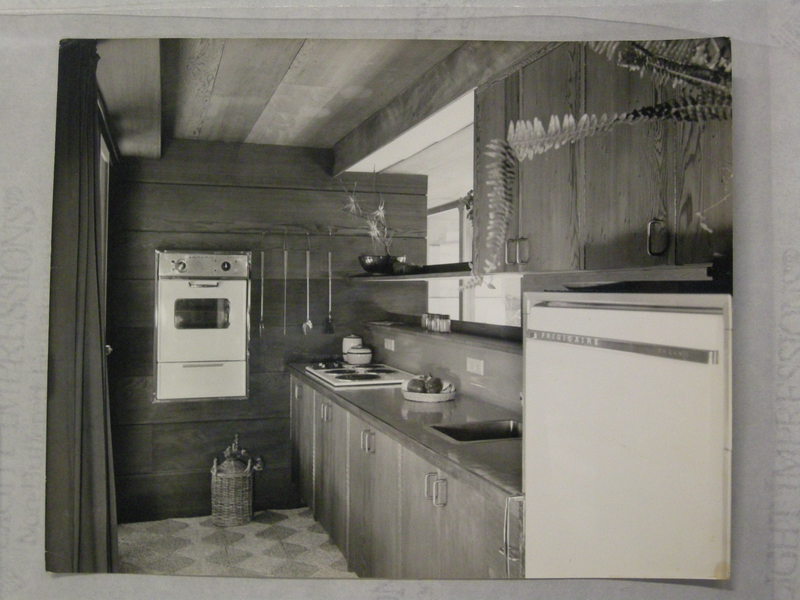
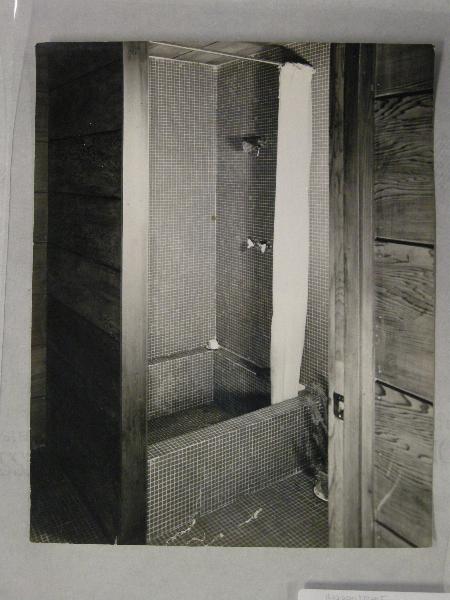
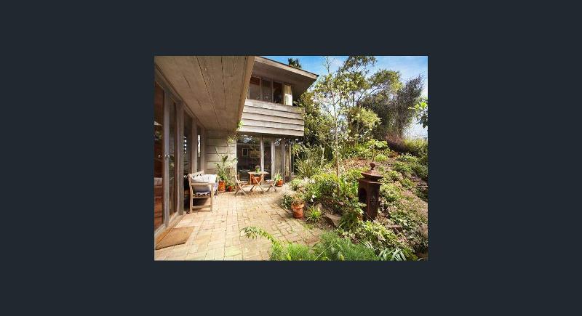
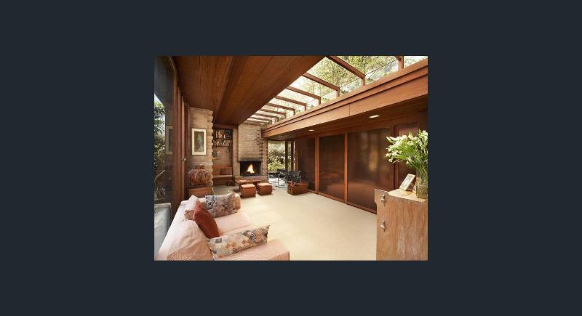
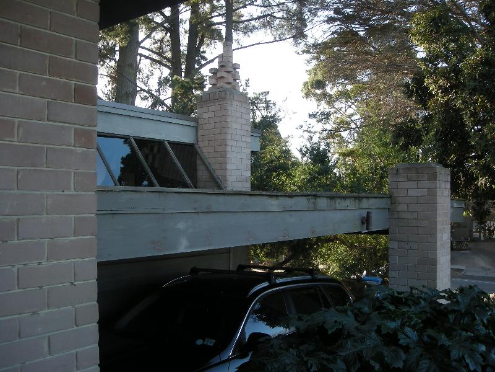
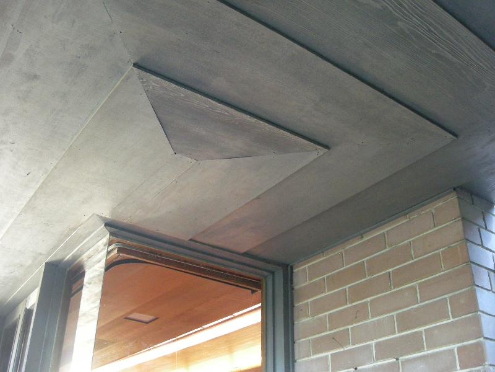
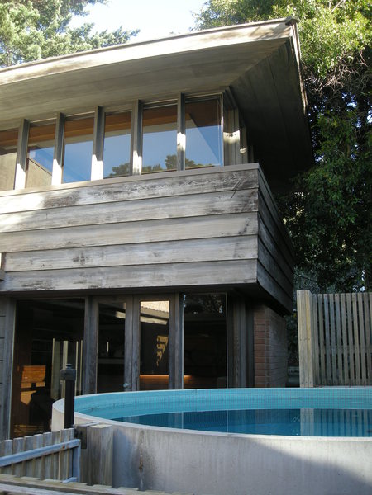
Statement of Significance
What is significant?
How is it significant?
Why is it significant?
-
-
DAVID GODSELL HOUSE - History
HISTORY David Godsell and his workDavid Brymer Godsell (1930-86) was born in Portsmouth, England. His father, Thomas Anthony Godsell, was born in Coventry in 1903, migrated to Australia as a boy, grew up in South Melbourne, joined the Royal Australian Navy as a 14 year old and during his subsequent service in the UK met and married Kathleen ('Kay') Brymer. In c.1939 Thomas and Kay Godsell left England with their family and settled in Melbourne. David Godsell gained his architectural qualifications through part-time study in engineering at the Melbourne Technical College (later RMIT) and also through the Atelier course at the University of Melbourne. He complemented this training with practical experience at ICI, Shell, the State Rivers & Water Supply Commission, and Arnold Bridge & Associates where he developed an understanding of industrial architecture. Although Godsell did not complete his University degree (having failed its perspective drawing component) he subsequently undertook and passed the Architects Registration Board's exams, qualifying him to practice as an architect in the State of Victoria.
While still an architecture student Godsell first joined the office of architect Marcus Martin, and then later in 1953 when a senior student he was offered work by Guildford Bell, who at the time was a guest lecturer and reviewer at the University of Melbourne. Godsell documented important domestic commissions within Bell's practice during his approximately seven years there. In 1960, after the successful completion of Godsell's own house in the Melbourne suburb of Beaumaris, he departed Bell's office and commenced his own private practice.
Like many other Australian architects of the 1950s and 1960s, and fellow Melbourne architects Charles Duncan and Geoffrey Woodfall in particular, David Godsell was keenly interested in the ideas of the American master architect, interior designer, writer and educator, Frank Lloyd Wright. Wright was a vigorous advocate of 'organic architecture' and he held that a truly organic methodology - to be achieved through design sympathetic and well-integrated with a building's site - was obtained when buildings, their furnishings and surroundings were all designed to form unified interrelated compositions. Godsell's own and arguably also organic approach to design was influenced by traditional Japanese architecture - in particular its incorporation of asymmetry and of the module of the tatami mat - as well as by Ananda K. Coomaraswamy's The Transformation of Nature in Art (1956), an examination of the ways in which patterns of nature are used in art. The quality of the drawings that David Godsell prepared to depict and document his designs also bears witness to his highly-developed mind's eye and its contribution to the richness of his architectural work. Godsell's own house at 491 Balcombe Road in Beaumaris is an excellent representative example of the realisation of the architectural principles that informed his years of practice.
For some twenty five years up until his death in 1986 David Godsell worked as a sole practitioner, mainly on domestic commissions and via personal contacts. As well as several dozens of residential projects his completed designs included a combined optical lens factory and flat (1961) in Hawthorn East, the Olive Phillips Kindergarten (1974) at Beaumaris - comprising two concrete-block pavilions with pyramid roofs and a linking breezeway - and post offices at Mordialloc (1970) and Bentleigh (1972).
Design and construction of the David Godsell HouseDavid Godsell and his wife Ursula ('Terry') Godsell purchased the land at 491 Balcombe Road in November 1956, intending to build a house on this site for themselves and their future family.
The majority of the present-day house is the realisation of the third of three different schematic designs that Godsell prepared for this site during the first half of 1960. The earliest of these designs featured lower and upper floor plans generated by triangular and diamond-shaped geometries. A second unrealised scheme was much closer in its rectilinear planning, massing and tectonic expression to the third and final scheme, upon which construction then commenced in mid-1960 and was completed in early 1961.
The earliest and most substantial construction stage of the David Godsell House comprised an assembly of an L-shaped plan arrangement of two single-storey wings which contained the living room, dining, kitchen and bathroom areas; a two-storey wing - adjoining the L's south end - containing three bedrooms, a utility room and a stair; a single-car carport to the north of the dining room; and lawn terraces and a partially paved courtyard space. This courtyard, nestled within the three principal wings, also preserved an existing landform 'shoulder' around which Godsell carefully configured the house's footprint.
Beside the carport, a stairway of square-shaped concrete stepping stones linked the driveway to a covered path - comprising identical stepping stones, here set within pebbles - leading to the living room entry door. The house's flat roofs were originally finished with gravel over 'Malthoid' bituminous felt, insulated with Styrene foam. The roof planes were designed to drain rainwater from the upper-storey roof by stages all the way to the eastern end of the entry path's roof, at which point the water discharged through an ornamental rainwater head of copper into a pond crossed by the stepping stones.
The house's ground floor concrete slabs are a chocolate-brown colour, which was achieved by the addition of a pigmented topping. This colour is currently concealed by carpet and cork floor finishes which have been laid over the slabs at different times during the years following the house's original construction.
In 1966 Godsell received a building permit for the addition of a new flat-roofed rectilinear volume adjoining the west side of the house's existing carport. This contained a single 3.0 by 5.2m (10 by 17 foot) room - with a separate entry path and door, and internally unconnected to the rest of the house - that on its completion became the studio from which Godsell conducted his architectural practice for the next 20 years.
Some years after this Godsell also documented a compact addition to the house's existing kitchen and bathroom, which created a new walk-through laundry that linked these spaces. Another building permit was then granted in 1972 for an upper-storey addition above the house's dining, kitchen and bathroom areas. This addition contained a new bedroom with a cantilevering balcony in its northeast corner, and a compact second bathroom. The present-day arrangement of the house contains all of these completed works.
Godsell himself constructed many of the house's components, including the stepped and tapering brick finial atop the carport's western pylon, the original entry path pond, wall and ceiling interior linings, Living Room bookshelves, and some of the joinery. A handful of other adjustments to elements of the house took place over a span of some 18 years, commencing at around 1972 - including:
. c.1972 - with the exception of the carport roof, the 1960-61 gravel on Malthoid roof surfaces were clad with clip-fixed aluminium roof sheeting, and painted aluminium guttering was fixed to some portions of those roofs' eaves;
. c.1972 - re-tiling of the downstairs bathroom;
. c.1974 - partial filling-in of the entry pond (each of these three also undertaken by Godsell); and
. c.1990 - a re-build of the carport, matching its original design and form.
Some further minor changes have occurred to the original fabric at the David Godsell House since these periods of construction. The entry stepping stones, pond and pebbles have been replaced with timber railway sleeper steps and brick paving. Small areas of the originally unfinished timber board cladding on the house's exterior have also been painted.
Following David Godsell's death in 1986, Terry Godsell continued to live in the house until its sale to new owners in 2008.
KEY REFERENCES USED TO PREPARE ASSESSMENTBayside Architectural Trail 7: Black Rock House Trail, p.8, on 'Bayside City Council: Architectural Trails' website, via https://www.bayside.vic.gov.au/sites/default/files/black_rock_house_trail.pdf
Beaumaris Modern: A Walking Tour, on 'Open Journal' website, accessed 24 Aug 2017,
via http://openjournal.com.au/beaumaris-modern-a-walking-tour/
Curtis, William J. R. (1996), Modern architecture since 1900, 3rd edition, Phaidon Press Ltd: London.
Frampton, Kenneth (2007), Modern Architecture a critical history, 4th edition, Thames & Hudson Ltd: London.
Goad, Philip (2009), Melbourne Architecture, 2nd edition, The Watermark Press: Boorowa, N.S.W, p.185.
Goad, P. J. (1992), The modern house in Melbourne, 1945-1975, PhD thesis, Faculty of Architecture Building & Planning, University of Melbourne.
Godsell, Chris (son of David Godsell): personal communication August and September 2017.
Godsell, Sean (son of David Godsell): personal communication August and September 2017.
Godsell House, on 'de de ce' website, accessed 2 Aug 2017, via http://dedece.com/projects/godsell-house
McMahon, Philippa (1985), David Godsell, 'Investigation project', Department of Architecture & Building, University of Melbourne.
McMahon, Philippa, GODSELL, DAVID, pp.279-280 in eds Goad, Philip, & Willis, Julie, 'The Encyclopedia of Australian Architecture' (2012), Cambridge University Press: Port Melbourne.
Melbourne Home, on 'The Design Files' website, accessed 1 Aug 2017,
via http://thedesignfiles.net/2016/04/matt-and-carly-skinner/
Modern Houses: A guide to residential architecture in and around Melbourne (1964 pamphlet), compiled by the Small Homes Service of the Royal Victorian Institute of Architects in conjunction with The Age.
National Trust of Australia (Victoria) 'Classification Report' (undated), Name: Godsell House;
File No: FN B5112; 9 pages total.
Njoo, Alex Haw Gie (2008), Organic Architecture: Its Origin, Development and Impact on Mid 20th Century Melbourne Architecture, M. Arch thesis, School of Architecture and Design, RMIT University.
RMIT Design Archives, Accession Lot 0004/2015, 'Collection: David Godsell (1930-1986), architect', Box Nos 1, 2, 3, 4, 6, 9, 10, 11, 12 and 13.
Survey of Post-War Built Heritage in Victoria: Stage One (October 2008), prepared for Heritage Victoria by heritage Alliance conservation architects and heritage consultants, 'Godsell House' in Group 027 Residential Buildings (Private), citation identification 027-121, in Volume 2: Citations, p.163.
Wille, Peter (Oct 1969), Wright and the Chicago School Influence on Australian Architecture, unpublished.
Wright, Frank Lloyd (1954), The Natural House, Horizon Press: New York.
Journal and newspaper articlesAustralian House & Garden, July 1963, Melbourne Architect's Redwood House has solid family comfort,
by Janet Tracy, pp.40, 41 & 74.
The Herald, 17 August 1962, Built on steep site, by Harry Perrot, p.23.
Sydney Morning Herald, 21 November 2014, Architect Sean Godsell's childhood home included in Robin Boyd Foundation open house tour, by Ray Edgar, last accessed 1 Sep 2017,
via http://www.smh.com.au/entertainment/architect-sean-godsells-childhood-home-included-in-robin-boyd-foundation-open-house-tour-20141118-11ox8f.html
DAVID GODSELL HOUSE - Permit Exemptions
General Exemptions:General exemptions apply to all places and objects included in the Victorian Heritage Register (VHR). General exemptions have been designed to allow everyday activities, maintenance and changes to your property, which don’t harm its cultural heritage significance, to proceed without the need to obtain approvals under the Heritage Act 2017.Places of worship: In some circumstances, you can alter a place of worship to accommodate religious practices without a permit, but you must notify the Executive Director of Heritage Victoria before you start the works or activities at least 20 business days before the works or activities are to commence.Subdivision/consolidation: Permit exemptions exist for some subdivisions and consolidations. If the subdivision or consolidation is in accordance with a planning permit granted under Part 4 of the Planning and Environment Act 1987 and the application for the planning permit was referred to the Executive Director of Heritage Victoria as a determining referral authority, a permit is not required.Specific exemptions may also apply to your registered place or object. If applicable, these are listed below. Specific exemptions are tailored to the conservation and management needs of an individual registered place or object and set out works and activities that are exempt from the requirements of a permit. Specific exemptions prevail if they conflict with general exemptions. Find out more about heritage permit exemptions here.Specific Exemptions:PERMIT EXEMPTIONS (under section 42 of the Heritage Act)It should be noted that Permit Exemptions can be granted at the time of registration (under s.42(4) of the Heritage Act). Permit Exemptions can also be applied for and granted after registration (under s.66 of the Heritage Act).
General Condition 1
All exempted alterations are to be planned and carried out in a manner which prevents damage to the fabric of the registered place or object.
General Condition 2
Should it become apparent during further inspection or the carrying out of works that original or previously hidden or inaccessible details of the place or object are revealed which relate to the significance of the place or object, then the exemption covering such works shall cease and Heritage Victoria shall be notified as soon as possible.
General Condition 3
All works should ideally be informed by Conservation Management Plans prepared for the place. The Executive Director is not bound by any Conservation Management Plan, and permits still must be obtained for works suggested in any Conservation Management Plan.
General Condition 4
Nothing in this determination prevents the Heritage Council from amending or rescinding all or any of the permit exemptions.
General Condition 5
Nothing in this determination exempts owners or their agents from the responsibility to seek relevant planning or building permits from the relevant responsible authority, where applicable.
Specific Permit Exemptions
Landscape Exemptions:
. The process of gardening, including mowing, hedge clipping, bedding displays, disease and weed control, and maintenance to care for existing plants.
. Subsurface works involving the installation, removal or replacement of watering and drainage systems or services.
. Works associated with the management of possums and vermin.
. Removal or lopping of trees where there is a risk of personal injury or damage to property.
. Removal, or maintenance and repair of existing paving and other hard landscaping elements, like for like.
. Removal, or maintenance, repair and replacement of existing fences and gates, like for like.
Specific Exemptions:
Building Exteriors
. Repairs and maintenance which replace like with like.
. Removal of extraneous items such as air conditioners, pipe work, ducting, wiring, antennae and aerials.
. Installation or repair of damp-proofing by either injection method or grouted pocket method.
. Painting of previously painted surfaces provided that preparation or painting does not remove evidence of the original paint or other decorative scheme.
Building Interiors
. Painting of previously painted walls and ceilings provided that preparation or painting does not remove evidence of any original paint or other decorative scheme (no stained timberwork is to be painted).
. Removal of paint from originally unpainted or oiled joinery, doors, architraves, skirtings and decorative strapping by non-abrasive methods.
. Installation, removal or replacement of non-original carpets and/or flexible floor coverings.
. Installation, removal or replacement of non-original curtain tracks, rods and blinds.
. Installation, removal or replacement of hooks, nails and other devices for the hanging of mirrors, paintings and other wall mounted art.
. Refurbishment of existing bathrooms including removal or replacement of non-original sanitary fixtures and associated piping, mirrors, wall and floor coverings.
. Removal of tiling in wet areas provided there is no damage to or alteration of original structure or fabric.
. Installation, removal or replacement of electrical wiring provided that all new wiring is fully concealed and any original light switches, pull cords, push buttons or power outlets are retained in-situ.
DAVID GODSELL HOUSE - Permit Exemption Policy
Preamble
The purpose of the Permit Policy is to assist when considering or making decisions regarding works to a registered place. It is recommended that any proposed works be discussed with an officer of Heritage Victoria prior to making a permit application. Discussing proposed works will assist in answering questions the owner may have and aid any decisions regarding works to the place.
The extent of registration of the David Godsell House in the Victorian Heritage Register affects the whole place shown on Diagram 2379 including the land, the residence and studio (including the exterior and interiors), street boundary brick walls, other exterior brick walls, landscape elements and other features. Under the Heritage Act 1995 a person must not remove or demolish, damage or despoil, develop or alter or excavate, relocate or disturb the position of any part of a registered place or object without approval. It is acknowledged, however, that alterations and other works may be required to keep places and objects in good repair and adapt them for use into the future.
If a person wishes to undertake works or activities in relation to a registered place or registered object, they must apply to the Executive Director, Heritage Victoria for a permit. The purpose of a permit is to enable appropriate change to a place and to effectively manage adverse impacts on the cultural heritage significance of a place as a consequence of change. If an owner is uncertain whether a heritage permit is required, it is recommended that Heritage Victoria be contacted.
Permits are required for anything which alters the place or object, unless a permit exemption is granted. Permit exemptions usually cover routine maintenance and upkeep issues faced by owners as well as minor works or works to the elements of the place or object that are not significant. They may include appropriate works that are specified in a conservation management plan. Permit exemptions can be granted at the time of registration (under s.42 of the Heritage Act) or after registration (under s.66 of the Heritage Act).
It should be noted that the addition of new buildings to the registered place, as well as alterations to the interior and exterior of existing buildings requires a permit, unless a specific permit exemption is granted.
Conservation management plans
It is recommended that a Conservation Management Plan is developed to manage the place in a manner which respects its cultural heritage significance.
Aboriginal cultural heritage
If works are proposed which have the potential to disturb or have an impact on Aboriginal cultural heritage it is necessary to contact Aboriginal Victoria to ascertain any requirements under the Aboriginal Heritage Act 2006 . If any Aboriginal cultural heritage is discovered or exposed at any time it is necessary to immediately contact Aboriginal Victoria to ascertain requirements under the Aboriginal Heritage Act 2006.
Other approvals
Please be aware that approval from other authorities (such as local government) may be required to undertake works.
Archaeology
Ground disturbance may affect any archaeological deposits at the place and, subject to the exemptions stated in this document, requires a permit.
Cultural heritage significance
Overview of significance
The cultural heritage significance of the David Godsell House lies in all of the place at 491 Balcombe Road, including the 1960-61 building and its c.1966 and c.1972 additions, and elements associated with those periods of construction including the street boundary brick walls, other exterior brick walls, landscape elements and other features, and fixtures attached to the building including the wall and ceiling linings, light fittings, copper rainwater head, built-in furniture, cupboards, cabinets and shelves.
-
-
-
-
-
BLACK ROCK HOUSE
 Victorian Heritage Register H0216
Victorian Heritage Register H0216 -
GRANT HOUSE
 Victorian Heritage Register H2392
Victorian Heritage Register H2392 -
YARRA SWINGING BASIN
 Victorian Heritage Inventory
Victorian Heritage Inventory
-
1 Miller Street
 Yarra City
Yarra City -
1-3 Rowena Parade
 Yarra City
Yarra City
-
-







