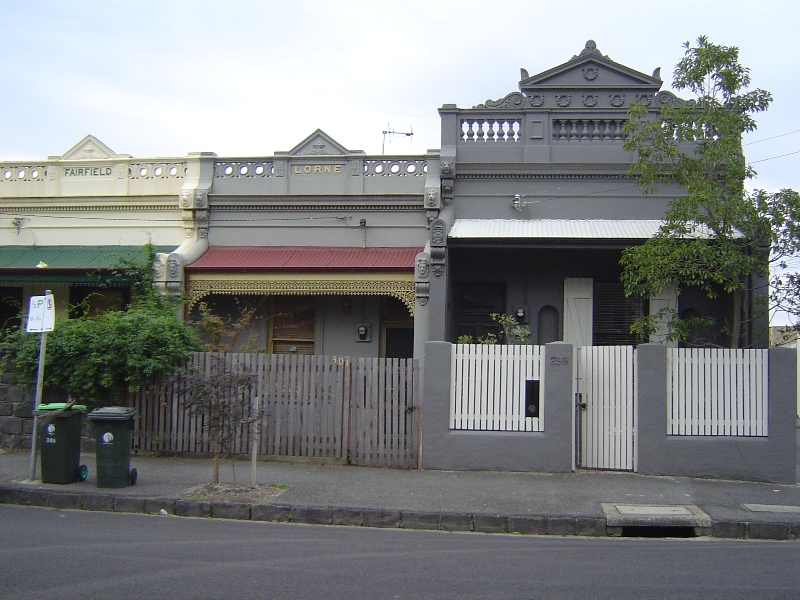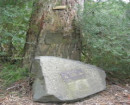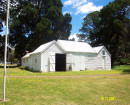Barkly Street West
299-323 BARKLY STREET, BRUNSWICK, MORELAND CITY
-
Add to tour
You must log in to do that.
-
Share
-
Shortlist place
You must log in to do that.
- Download report



Statement of Significance
The Barkly Street West Precinct, including places 299-309 and 317-323 Barkly Street, Brunswick.
How is it Significant?
The Barkly Street West Precinct, in Brunswick, is of local historical and architectural significance to the City of Moreland.
Why is it Significant?
The Barkly Street West precinct is of historical significance as it is a representative example of the type of dense residential development which occurred in Brunswick in the late nineteenth century. It provides evidence of typical working-class housing, which characterised Brunswick. (AHC Criterion A.4)
The precinct is of architectural importance as it contains a good collection of substantially intact Victorian dwellings, displaying a high level of cohesion in terms of scale, materials and setbacks. (AHC Criterion E.1)
-
-
Barkly Street West - Physical Description 1
The Barkly Street West Precinct includes the properties at 299-309, and 317-323 Barkly Street, Brunswick. It has a combination of similar building types in a predominantly residential portion of the street. The nominated buildings are a group of houses which demonstrate the residential development in the area in the late Victorian era.
The row of four single storey masonry Victorian cottages at 317-323 Barkly Street, built 1887, is the most complete and ornate group in the Precinct. The facades have ruled ashlar with balustraded parapets and raised Boom Style pediments, decorative mouldings and concave verandahs, supported by Corinthian cast iron columns and lace valances. Tripartite windows are divided with barley twist mouldings. All retain cast iron spear fences, gates, rendered brick party walls and moulded fence pillars as well as red and cream diaper verandah and front path tiles.
Nos 299-309 are a row of six Victorian, single-fronted, single-storey rendered brick cottages, with a group of three named 'Lorne', 'Fairfield' and 'Salisbury' on the raised parapets in the middle, flanked by a more ornate corner terrace to the east and a pair to the west.
Traditional street elements retained include bluestone kerb and guttering and asphalt footpaths.Heritage Study and Grading
Moreland - City of Moreland Heritage Review
Author: Allen Lovell and Associates
Year: 1999
Grading: Local
-
-
-
-
-
COTTAGE
 Victorian Heritage Register H0594
Victorian Heritage Register H0594 -
IRON HOUSE
 Victorian Heritage Register H0665
Victorian Heritage Register H0665 -
FORMER HOFFMAN BRICKWORKS
 Victorian Heritage Register H0703
Victorian Heritage Register H0703
-
'Lawn House' (Former)
 Hobsons Bay City
Hobsons Bay City -
1 Fairchild Street
 Yarra City
Yarra City -
10 Richardson Street
 Yarra City
Yarra City
-
-












