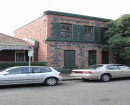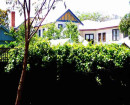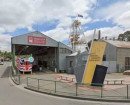HARNETT HOUSE
117-123 ALBION STREET,, BRUNSWICK VIC 3056 - Property No 85876
-
Add to tour
You must log in to do that.
-
Share
-
Shortlist place
You must log in to do that.
- Download report
Statement of Significance
Historically, it is significant for its continuing association with the Mission which established in Brunswick on this site to assist Brunswick's poor through a missionary program. The site had been previously used for welfare work by the Salvation Army from 1888-92.
Architecturally, the Albion Street building (c.1910) is a notable example of a large domestically-styled Edwardian building which displays an interesting use of a variety of materials, including brick, timber and roughcast render in a picturesque composition.
-
-
HARNETT HOUSE - Physical Description 1
Hartnett House comprises two sections, the c.1910 Edwardian style building on the Albion Street (south) frontage with the 1934 red brick addition to the rear on Austin Terrace, to the west.
The c.1910 building is asymmetrically planned, and is constructed in a combination of red brick, weatherboard and rough cast with a dominant terracotta Marseilles-pattern tiled hipped and gabled roof. A corbelled red brick chimney continues down the main Albion Street gable end, which is half timbered and supported on carved timber brackets. The centrally placed entrance, with new front door, is defined by a smaller projecting half timbered gable end supported by a number of turned timber columns. Windows are a combination of six or nine paned upper and plain lower, and six or four paned casements.
The 1934 addition to the rear is a collection of single storey red brick wings with hipped terracotta tile roofs and plain red brick chimneys. Windows are timber-framed double-hung sashes and have brick sills. To the rear of the site, an the Austin Terrace boundary, one wing has a red brick parapet with unpainted rendered coping and a horizontal band of three timber windows beneath a narrow concrete canopyit is vaguely Moderne in style.
Key Architectural Elements:
Steeply pitched roof
Prominent presence in streetscape
decorative elements including red brick chimneys and plinth, half timbered gable ends, entrance porch and multi-paned casement windows
Conservation Guidelines:
Repair and repaint joinery
preferably reinstate unglazed Marseilles pattern terracotta roofing tiles
remove skylight from west roof slope
remove cyclone wire fenceHeritage Study and Grading
Moreland - City of Moreland Heritage Review
Author: Allen Lovell and Associates
Year: 1999
Grading: LocalMoreland - Keeping Brunswick's heritage: A Report on the Review of the Brunswick Conservation Study
Author: Context Pty Ltd
Year: 1990
Grading:
-
-
-
-
-
BRUNSWICK FIRE STATION AND FLATS
 Victorian Heritage Register H0916
Victorian Heritage Register H0916 -
FORMER MELVILLES GRAIN STORE
 Victorian Heritage Register H0705
Victorian Heritage Register H0705 -
FORMER BRUNSWICK GAS & COKE COMPANY RETORT HOUSE
 Victorian Heritage Register H2027
Victorian Heritage Register H2027
-
-









