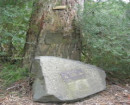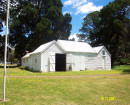HOFFMAN'S BRICK & POTTERY WORKS (FORMER)
72-106 DAWSON STREET,, BRUNSWICK VIC 3056 - Property No 99528
Brickworks and Barry Street
-
Add to tour
You must log in to do that.
-
Share
-
Shortlist place
You must log in to do that.
- Download report
Statement of Significance
The Hoffman Brickworks are of considerable historical and technological Significance at a national level. The combination of the high output patent Hoffman continuous firing kilns and the patent Craven steam brick presses marked the first full industrialisation of the brick making process in Australia, and may be a relatively early surviving example of brick making industrialisation in the international context.
The site contains Victoria's only remaining 19th Century Hoffman kilns and among the few Hoffman kilns remaining intact and in context with associated plant and production buildings. It is significant to the Brunswick locality as the last remaining substantial evidence of the industry most central to the history of the area's development and which made the district the largest clay industry centre in the state.
The kilns have some aesthetic Significance in their spectacular and unusual external form and their striking presence in the industrial landscape. The visibility of the kiln group from Dawson Street and the surrounding area is of fundamental importance to the appreciation of the brickworks' dominant economic and social presence in the local community. The annular brick vaults of the kiln interiors have a unique formal beauty. To a lesser degree, the interior spaces and structures of the kilns' firing floors and of the brick pressing sheds are also impressive and darkly evocative in their scale and complexity.
Their connection with the 1880s is of particular historical Significance as a tangible connection with the building boom that so dramatically altered the character of Melbourne. This point is amplified by the fact that the Hoffman Brick company was a leader in introducing pioneering brick making technology to Victoria to supply the boom. Their products remain widespread throughout suburbia.
Though now far from complete, the brickworks are significant in their demonstration of brick making processes and techniques of the 1880s and of subsequent periods in which technological change, or lack of change, in the industry occurred.
The remnants of the pottery buildings mark a direct association with another phase of Melbourne's urban development. The pottery manufactured pipes and sanitary fittings installed as a part of a water supply and sewerage program undertaken by the Board of Works. The pottery also produced voluminous amounts of terracotta roofing products, including Marseilles patterned tiles and copious quantities of household crockery.
The site as a whole is no longer sufficiently intact to demonstrate the full working organisation or the complete process of brick and pottery manufacture it once supported. The most important feature of the spatial arrangement of the site is now the grouping of the three kilns and the brick pressing shed, and the clear space between them from which these buildings can be comprehended as a functional group. The cluster of pottery-related buildings to the east is of contributory Significance as a reminder of this former activity on the site (though what is left demonstrates very little of the processes it involved). The oblique laneway cut between the pottery buildings, which indicates the site's former link to the state's railway system, is a spatial arrangement of contributory Significance.
The site's ability to demonstrate early brick production processes is, however, not unique, as the Box Hill brickworks retains intact a more complete chain of production sites including its quarry and blacksmith's shop.
With the closure of the pit and other parts, the site has been effectively reduced to the central brick production area and remnants of the pottery production area. The buildings and plant of primary individual Significance are the three Hoffman kilns, the machinery associated with the brick pressing plant and the structure housing it. The brick pressing plant and shed demonstrate the processes originally used to supply the kilns, as well as the lack of technical innovation over the ensuing century. Remnants of the plant's steam power system are of contributory Significance. None of the machinery is in itself rare though this would appear to be the largest collection still assembled in its original context .
Most other structures on the site are now of diminished or no Significance, with only a few making any substantial contribution to the site's overall Significance.
[ExtractAllom Lovell & Associates. Former Brunswick BrickworksConservation Management Plan. November 1997]
-
-
HOFFMAN'S BRICK & POTTERY WORKS (FORMER) - Physical Description 1
The buildings on the existing site form two distinct groups. To the west are the three Hoffman kilns built in 1884, 1888 and 1908, a large complex of corrugated iron and brick sheds housing the clay preparation and brick pressing areas and several sheds and a workshop to the north. To the east are remnants of the pottery works, including a pottery moulding and kiln building, the base of two circular kilns and several stores and other buildings.
The three Hoffman kilns are similar in layout and construction. Oval in form with straight sides and semi-circular ends, each kiln contains a continuous vaulted annular firing chamber which was filled with bricks for firing through arched openings ('wickets') in the sides of the kiln. The kilns have machine pressed red brick outer facings battered at approximately 60 degrees and slightly curved in cross section. Most of the bricks appear to be old and could be original. Many are weathered, and considerable structural movement has occurred in the kiln walls. The enlarged wickets have concrete arches, and the brickwork to the sides has been rebuilt using modern bricks. Kiln 3 retains half of the original small wickets with tapering semi-circular brick arches. Part of the north side of kiln no 3 has been refaced with modern bricks.
The brick pressing shed is a tall gabled structure linked to the later adjoining buildings. It has a basilica form with a relatively narrow central full-height gabled section and lean-to extensions of various heights and dates to each side and to the north end. A double storey lean-to extension projects along the full length of the east elevation, and there is a further lean-to extension to the lower level only. To the north are more lean-to extensions, one earlier of double storey height, and a relatively recent single story extension. The building is mostly of timber post and beam construction, with steel framing to later sections, and is clad externally with corrugated iron. At ground floor level, large square section timber posts to the gabled section and the double height east extension support the first floor at relatively close spacing . The floor is of heavy construction, with large square longitudinal beams on spreader pads supporting closely spaced joists spanning the width of the building. The upper level of the building has external walls of braced post construction with timber king-post trusses spanning the width of the central gabled section supported on timber posts. The later lower level east and north extensions are steel-framed.
Nine brick presses operating on the Bradley and Craven principal are located on the ground floor of the building, seven in a row in the central gabled section and two located in the later north extension. The presses are all driven by electric motors. The seven earlier presses in the gabled building have driving mechanisms apparently surviving from the original use of steam power, comprising very large spoked cast iron rope drive flywheels adjacent to the presses connected to a second set of flat belt drive wheels. Several brick walls supporting bearing blocks to the rear of the presses appear to indicate the location of a continuous drive shaft.
[ExtractAllom Lovell & Associates. Former Brunswick BrickworksConservation Management Plan. November 1997]
Key Architectural Elements: two 1880s Hoffman kilns
one 1908 Hoffman kiln
Coal Conveyor [equipment and change rooms]
Brick Pressing Shed
Former Engine House
Grinding Shed
Pottery Kiln Bases
Principal Historic Themes: association with 19th century brickmaking and clay industries
Context: The Hoffman brickworks was originally one of a large number of brickworks and potteries in the south Brunswick area. The clay holes that served the industry are now filled but can be identified a parkland to the north and west of the brickworks. To the north of the surviving buildings, where Gilpin Park is now situated, was a large clay pit that reached a depth of 150 feet and at its peak produced 2,000 tons of brick material per week. The clay pit was connected to the Dawson St. works by a 700 feet long inclined tramway and to the original claypit of the No. 1 works by a tunnel under Albert St.
Condition and integrity: The brickworks retains most of the significant late 19th and early 20th century components including power supply, clay preparation, brick press and kilns. The site has however undergone substantial modification over time including the reconstruction of the clay preparation building and replacement of the steam engine and line shafts with electric motors. The kilns have had their opening (wickets) enlarged to take fork lifts and the two older chimneys have been shortened.
Comparative analysis: Only one other early brickworks survives in Melbourne. This is the Box Hill works of Standard bricks, built in the 1900s. While this brickworks is more original and intact, it is of a much smaller scale. The Hoffman and Northcote works (demolished) were the two largest Melbourne brickworks and Hoffman was the pioneer and leader of the industry.Heritage Study and Grading
Moreland - Keeping Brunswick's heritage: A Report on the Review of the Brunswick Conservation Study
Author: Context Pty Ltd
Year: 1990
Grading: LocalMoreland - Northern Suburbs Factory Study
Author: Vines, G and M, Churchward
Year: 1992
Grading:Moreland - City of Moreland Heritage Review
Author: Allen Lovell and Associates
Year: 1999
Grading:
-
-
-
-
-
FORMER HOFFMAN BRICKWORKS
 Victorian Heritage Register H0703
Victorian Heritage Register H0703 -
CHRIST CHURCH
 Victorian Heritage Register H0129
Victorian Heritage Register H0129 -
WHITBY HOUSE
 Victorian Heritage Register H0546
Victorian Heritage Register H0546
-
'ELAINE'
 Boroondara City
Boroondara City -
-oonah
 Yarra City
Yarra City -
..eld House
 Yarra City
Yarra City
-
-












