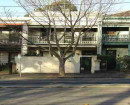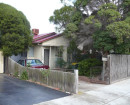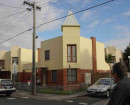TERRACE HOUSES
5-15 HUDSON STREET,, COBURG VIC 3058 - Property No 24466
-
Add to tour
You must log in to do that.
-
Share
-
Shortlist place
You must log in to do that.
- Download report
Statement of Significance
-
-
TERRACE HOUSES - Physical Description 1
5-15 Hudson Street, Coburg, is a row of six two storey polychrome detached terrace houses.
The level of intactness of the houses varies, as described below. The houses have slate pyramid roofs, with bracketed eaves and bichrome brick chimneys with rendered caps. The niched dividing walls are terminated by rendered concrete capping and urns. At ground floor level the tripartite windows have semi-circular arched heads, with original red and blue flashed glass. The four-panel timber doors have flashed glass sidelights and arched highlight. The first floors have two sets of French doors to the balcony. The balconies and verandahs have cast iron lacework friezes; the balconies have cast iron lacework balustrading and corrugated iron roofs.
All the houses except No. 15, which has been painted, retain their polychrome face brickwork.. Nos. 13 and 15 retain their original slate roofs, while the roofs on Nos. 5, 7, 9 and 11 have replaced with terracotta tiles. The eaves brackets have been removed on No. 11. The original cast iron lacework friezes have been removed on No. 5 (balcony only) and Nos. 9, 5 and 11 have tiled balcony roofs. Original red and blue flashed glazing has been retained in the sidelights of the ground floor windows on Nos. 5, 7, 11, 13 and 15.
Only No. 15 does not retain its original four-panel timber front door. Nos. 5, 7, 11 and 13 retain their original front and side fences.
Instead of a back lane, the houses are accessed from the front with a carriageway between each house allowing access to the rear of the site. The front and side fences separating each house and its own carriageway are of iron pickets.
In general, both the intactness and condition of these houses is good. The condition of No. 7 may described as excellent, and No. 15, which has been painted, is fair in intactness and poor in condition.
Key Architectural Elements: polychrome brick walls
decorative cast iron lacework friezes and balustrading
arched window heads to ground floor
some original front and side fences
hipped slate roofs with bracketed eaves
Conservation Guidelines: (nbThese Guidelines apply to all residences except where noted)
reinstate slate roofs (Nos. 5-11)
reinstate original corrugated iron balcony roofs (Nos. 7, 9 11)
reinstate iron picket front and side fences (Nos. 9, 15)
reinstate friezes and balustrading to original designs (Nos. 5, 9)
remove paint from brickwork (No. 15)
reinstate timber panelling above ground floor verandah frieze (Nos. 9, 11, 15)
reinstate uniform colour scheme
Principal Historic Themes: significant phases in the development of towns and suburbs; 19th century speculative building activityHeritage Study and Grading
Moreland - City of Moreland Heritage Review
Author: Allen Lovell and Associates
Year: 1999
Grading: LocalMoreland - Keeping Brunswick's heritage: A Report on the Review of the Brunswick Conservation Study
Author: Context Pty Ltd
Year: 1990
Grading:
-
-
-
-
-
INFANT BUILDING AND SHELTER SHED, PRIMARY SCHOOL NO.484
 Victorian Heritage Register H1709
Victorian Heritage Register H1709 -
COTTAGE
 Victorian Heritage Register H0689
Victorian Heritage Register H0689 -
GLENCAIRN
 Victorian Heritage Register H0375
Victorian Heritage Register H0375
-
"1890"
 Yarra City
Yarra City -
"AMF Officers" Shed
 Moorabool Shire
Moorabool Shire -
"AQUA PROFONDA" SIGN, FITZROY POOL
 Victorian Heritage Register H1687
Victorian Heritage Register H1687
-
-












