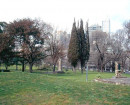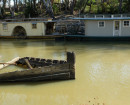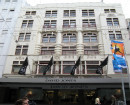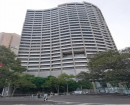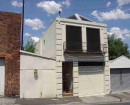WESLEYAN CHURCH & SUNDAY SCHOOL (FORMER)
340 Sydney Road, Brunswick VIC 3056 - Property No 19384
-
Add to tour
You must log in to do that.
-
Share
-
Shortlist place
You must log in to do that.
- Download report
Statement of Significance
-
-
WESLEYAN CHURCH & SUNDAY SCHOOL (FORMER) - Physical Description 1
The former Wesleyan Church is constructed of polychrome brick with a gabled slate roof, pierced by a number of dormer roof vents, and rendered copings and details. The building is distinguished by the quality of its brickwork, predominately brown with cream and red contrasts in diaper work and around openings. The west facade of the church, facing Sydney Road, is dominated by a series of four pointed arched windows at first floor level, enclosed within a large pointed arch with red and cream brick voussoirs . At ground floor level is a triple arched entrance loggia, which is flanked by brick buttresses with rendered copings, which continue around the north and south elevations of the building. The tower on the south-west corner is terminated by an open belfry with Gothic arcading and a slate spire with gabled vents. On the north-west corner, balancing the asymmetrical composition, is another much smaller open belfry and a small gabled secondary entrance with pointed arched openings. Between the buttresses on the side elevations are paired lancet windows. The brick and weatherboard east elevation at the rear of the church appears to indicate that the church was never finished.
The former Wesleyan Sunday School is constructed of red brick with a gabled slate roof, pierced by iron roof vents, with rendered eaves, brackets, quoining and opening surrounds. The main section of the building is flanked by two wings on the north and south elevations. The Sydney Road elevation features a four double hung sash windows at first floor level within a rendered pointed arch which encloses a rose window surrounded by contrasting basket weave cream brickwork. Windows on the remaining elevations are a combination of double hung sashes and pivot windows.
Key Architectural Elements: elaborate polychrome brick Gothic Revival church
red brick Sunday school with rendered dressings ad cream brick infill panels
slate roofs
timber-framed windows
rendered dressings
Principal Historic Themes: establishment of permanent places of worship
association with 19th century brickmaking and clay industries
provision of educationHeritage Study and Grading
Moreland - Keeping Brunswick's heritage: A Report on the Review of the Brunswick Conservation Study
Author: Context Pty Ltd
Year: 1990
Grading: StateMoreland - City of Moreland Heritage Review
Author: Allen Lovell and Associates
Year: 1999
Grading:
-
-
-
-
-
BRUNSWICK FIRE STATION AND FLATS
 Victorian Heritage Register H0916
Victorian Heritage Register H0916 -
IRON HOUSE
 Victorian Heritage Register H0665
Victorian Heritage Register H0665 -
FORMER HOFFMAN BRICKWORKS
 Victorian Heritage Register H0703
Victorian Heritage Register H0703
-
-



