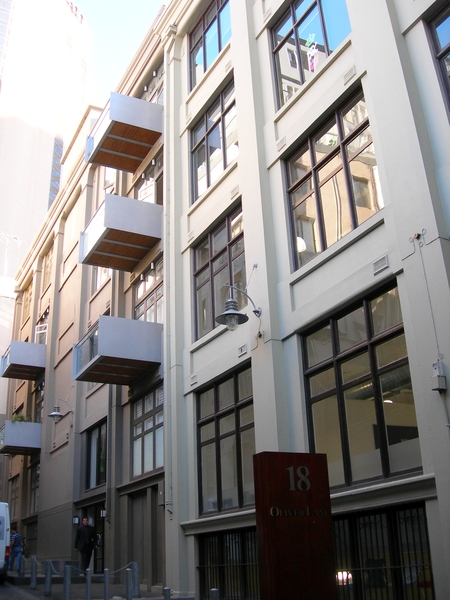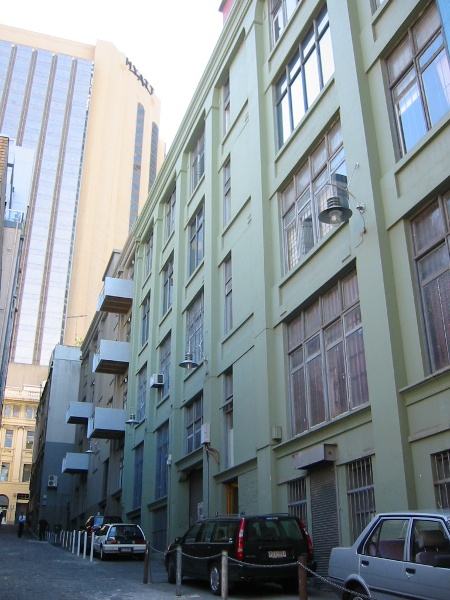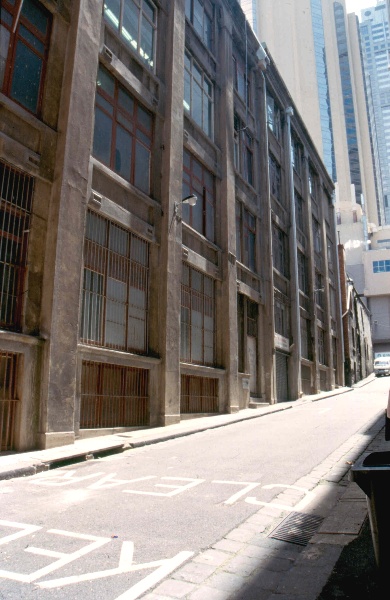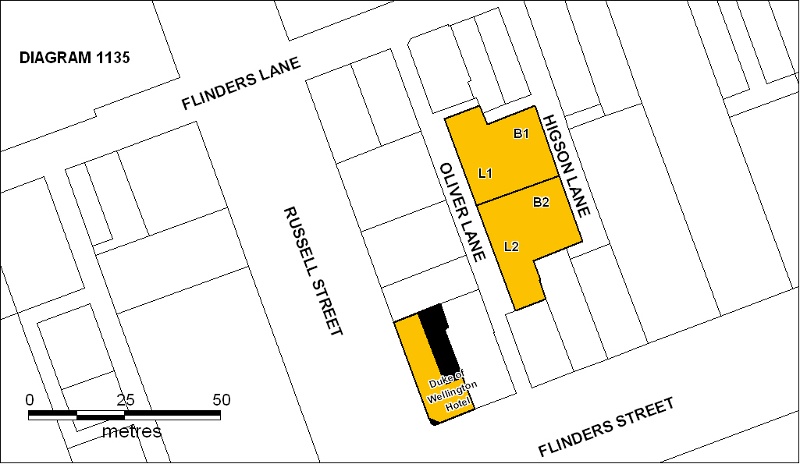WAREHOUSES
18 OLIVER LANE AND 30 OLIVER LANE MELBOURNE, MELBOURNE CITY
-
Add to tour
You must log in to do that.
-
Share
-
Shortlist place
You must log in to do that.
- Download report







Statement of Significance
What is Significant?
The two warehouses at 2 & 3 (also known as 30) Oliver Lane, Melbourne were designed and built by noted engineer John Monash and noted builder and entrepreneur David Mitchell. They were completed in 1907. Both men operated their businesses from the buildings for a time. The buildings have also been occupied by various other businesses, many associated with the clothing industry. Number 3 was recently converted to residential units.
Monash was an important figure as a civil engineer, being a leader in the in the field of reinforced concrete. During the First World War Monash rose to the rank of Major General eventually commanding all five Australian divisions on the Western Front. At various times he also commanded a British Division, two Canadian and two American Divisions. Amongst other major military awards he was knighted in August 1918 on the field of battle by King George V. After the war he became the General Manager of the Victorian State Electricity Commission. David Mitchell was a successful builder and entrepreneur during the later half of the nineteenth century being responsible for such places as Scots Church, the Royal Exhibition Building, and Princes Bridge. He was also the father of Dame Nellie Melba. Mitchell and Monash had been associated since 1890 and in 1905 collaborated to exploit the Monier reinforced concrete system.
The Melbourne engineers Monash and Anderson built the Anderson Street bridge in South Yarra in 1899 and then joined forces with the cement manufacturers David Mitchell to build a number of other bridges. They soon moved to the construction of buildings, building two double storeyed warehouses in Kensington in 1905-06 followed by Bank Place Chambers in 1906 which was the first city building in Victoria with a reinforced concrete frame. These buildings however did not totally rely on a full reinforced concrete structure as they still used load bearing brick outer walls.
The warehouses in Oliver Lane are far more remarkable as the entire supporting structure is of reinforced concrete. The external walls along Oliver and Higson Lanes consist of non load bearing concrete infill panels, a precursor of curtain walling. The end walls however are of traditional brick, but it is understood that these are cladding only and are not load bearing. Construction of this building was only possible by obtaining a special dispensation from the Building Surveyor of Melbourne City Council as the regulations at the time did not take into account the possibility of buildings with non-load bearing external walls. This form of construction was innovative and was contemporary with similar applications being made in the United States.
The pair of buildings are a simple concrete warehouse type and the facade clearly expresses the buildings structure. The external ornamentation is minimalist and is an articulation of the structure which is expressed through the spandrel panels and the square outer columns rising through the height of the building. It appears that much of the fenestration, particularly that along Higson Lane and the Oliver Lane facade of number 2 is original, especially those windows that still contain louvres. Internally a rough off form finish is apparent on the soffit of the floor slabs. The finish on the faces of the internal structure may appear rough by current standards but is expressive of early attempts in the development of forming and finishing reinforced concrete.
How is it Significant?
The Warehouses, 2 & 3 Oliver Lane, Melbourne, are of historical, scientific (technological) and architectural significance to the State of Victoria
Why is it Significant?
The Warehouses, 2 & 3 Oliver Lane, are of architectural significance as being the first conventional buildings in Australia constructed wholly of reinforced concrete.
The Warehouses, 2 & 3 Oliver Lane, are of scientific (technological) significance in their role in the development of reinforced concrete building construction.
The Warehouses, 2 & 3 Oliver Lane, are of historical significance for their association with John (later Sir John) Monash and David Mitchell.
-
-
WAREHOUSES - Permit Exemptions
General Exemptions:General exemptions apply to all places and objects included in the Victorian Heritage Register (VHR). General exemptions have been designed to allow everyday activities, maintenance and changes to your property, which don’t harm its cultural heritage significance, to proceed without the need to obtain approvals under the Heritage Act 2017.Places of worship: In some circumstances, you can alter a place of worship to accommodate religious practices without a permit, but you must notify the Executive Director of Heritage Victoria before you start the works or activities at least 20 business days before the works or activities are to commence.Subdivision/consolidation: Permit exemptions exist for some subdivisions and consolidations. If the subdivision or consolidation is in accordance with a planning permit granted under Part 4 of the Planning and Environment Act 1987 and the application for the planning permit was referred to the Executive Director of Heritage Victoria as a determining referral authority, a permit is not required.Specific exemptions may also apply to your registered place or object. If applicable, these are listed below. Specific exemptions are tailored to the conservation and management needs of an individual registered place or object and set out works and activities that are exempt from the requirements of a permit. Specific exemptions prevail if they conflict with general exemptions. Find out more about heritage permit exemptions here.Specific Exemptions:General Conditions: 1. All exempted alterations are to be planned and carried out in a manner which prevents damage to the fabric of the registered place or object. General Conditions: 2. Should it become apparent during further inspection or the carrying out of works that original or previously hidden or inaccessible details of the place or object are revealed which relate to the significance of the place or object, then the exemption covering such works shall cease and the Executive Director shall be notified as soon as possible. Note: All archaeological places have the potential to contain significant sub-surface artefacts and other remains. In most cases it will be necessary to obtain approval from Heritage Victoria before the undertaking any works that have a significant sub-surface component. General Conditions: 3. If there is a conservation policy and plan approved by the Executive Director, all works shall be in accordance with it. Note: The existence of a Conservation Management Plan or a Heritage Action Plan endorsed by Heritage Victoria provides guidance for the management of the heritage values associated with the site. It may not be necessary to obtain a heritage permit for certain works specified in the management plan. General Conditions: 4. Nothing in this declaration prevents the Executive Director from amending or rescinding all or any of the permit exemptions. General Conditions: 5. Nothing in this declaration exempts owners or their agents from the responsibility to seek relevant planning or building permits from the responsible authorities where applicable.Regular Site Maintenance : The following site maintenance works are permit exempt under section 66 of the Heritage Act 1995, a) regular site maintenance provided the works do not involve the removal or destruction of any significant above-ground features or sub-surface archaeological artefacts or deposits; b) the maintenance of an item to retain its conditions or operation without the removal of or damage to the existing fabric or the introduction of new materials; c) cleaning including the removal of surface deposits, organic growths, or graffiti by the use of low pressure water and natural detergents and mild brushing and scrubbing; d) repairs, conservation and maintenance to plaques, memorials, roads and paths, fences and gates and drainage and irrigation. e) the replacement of existing services such as cabling, plumbing, wiring and fire services that uses existing routes, conduits or voids, and does not involve damage to or the removal of significant fabric. Note: Surface patina which has developed on the fabric may be an important part of the item’s significance and if so needs to be preserved during maintenance and cleaning. Note: Any new materials used for repair must not exacerbate the decay of existing fabric due to chemical incompatibility, obscure existing fabric or limit access to existing fabric for future maintenance. Repair must maximise protection and retention of fabric and include the conservation of existing details or elements.
Vermin Control: The following vermin control activities are permit exempt under section 66 of the Heritage Act 1995, a) Vermin control activities provided the works do not involve the removal or destruction of any significant above-ground features or sub-surface archaeological artefacts or deposits; Note: Particular care must be taken with vermin control works where such activities may have a detrimental affect on the significant fabric of a place.
Public Safety and Security: The following public safety and security activities are permit exempt under section 66 of the Heritage Act 1995, a) public safety and security activities provided the works do not involve the removal or destruction of any significant above-ground structures or sub-surface archaeological artefacts or deposits; b) the erection of temporary security fencing, scaffolding, hoardings or surveillance systems to prevent unauthorised access or secure public safety which will not adversely affect significant fabric of the place including archaeological features; c) development including emergency stabilisation necessary to secure safety where a site feature has been irreparably damaged or destabilised and represents a safety risk to its users or the public. Note: Urgent or emergency site works are to be undertaken by an appropriately qualified specialist such as a structural engineer, or other heritage professional.
Signage and Site Interpretation: The following Signage and Site Interpretation activities are permit exempt under section 66 of the Heritage Act 1995, a) signage and site interpretation activities provided the works do not involve the removal or destruction of any significant above-ground structures or sub-surface archaeological artefacts or deposits; b) the erection of non-illuminated signage for the purpose of ensuring public safety or to assist in the interpretation of the heritage significance of the place or object and which will not adversely affect significant fabric including landscape or archaeological features of the place or obstruct significant views of and from heritage values or items; c) signage and site interpretation products must be located and be of a suitable size so as not to obscure or damage significant fabric of the place; d) signage and site interpretation products must be able to be later removed without causing damage to the significant fabric of the place; Note: The development of signage and site interpretation products must be consistent in the use of format, text, logos, themes and other display materials. Note: Where possible, the signage and interpretation material should be consistent with other schemes developed on similar or associated sites. It may be necessary to consult with land managers and other stakeholders concerning existing schemes and strategies for signage and site interpretation.
Minor Works: Note: Any Minor Works that in the opinion of the Executive Director will not adversely affect the heritage significance of the place may be exempt from the permit requirements of the Heritage Act. A person proposing to undertake minor works may submit a proposal to the Executive Director. If the Executive Director is satisfied that the proposed works will not adversely affect the heritage values of the site, the applicant may be exempted from the requirement to obtain a heritage permit. If an applicant is uncertain whether a heritage permit is required, it is recommended that the permits co-ordinator be contacted.
WAREHOUSES - Permit Exemption Policy
The purpose of the permit exemptions is to allow works that do not impact on the significance of the heritage place to occur without the need for a permit. Alterations and additions that impact on the structure of the place should be avoided as should works that will have a visual and physical impact on the built fabric of the exterior. The internal structure may be covered as long as these additions have no impact on the existing structure and can be removed without causing damage to the existing structure. However a permit will still be required before such work can be undertaken.
Removal and or replacement of early or existing windows should be avoided wherever possible. New windows should be in sympathy with the style and pattern of those that they replace.
The present structure should not be unduly loaded in a manner that will cause greater load, stress and deflection than currently exists. Any additional structure should not be considered unless it is remedial and is directly related to the maintenance of the existing structure.
-
-
-
-
-
NEW CHURCH TEMPLE
 Victorian Heritage Register H0852
Victorian Heritage Register H0852 -
TERRACE
 Victorian Heritage Register H0851
Victorian Heritage Register H0851 -
VICTORIAN ARTISTS SOCIETY
 Victorian Heritage Register H0634
Victorian Heritage Register H0634
-
'Aqua Profonda' sign wall sign, Fitzroy Swimming Pool
 Yarra City H1687
Yarra City H1687 -
'DRIFFVILLE'
 Boroondara City
Boroondara City -
1 Sydney Road, Brunswick
 Merri-bek City
Merri-bek City
-
-












