ST STEPHENS CHURCH AND SCHOOL
39-41 PERCY STREET AND 55 JULIA STREET PORTLAND, GLENELG SHIRE
-
Add to tour
You must log in to do that.
-
Share
-
Shortlist place
You must log in to do that.
- Download report
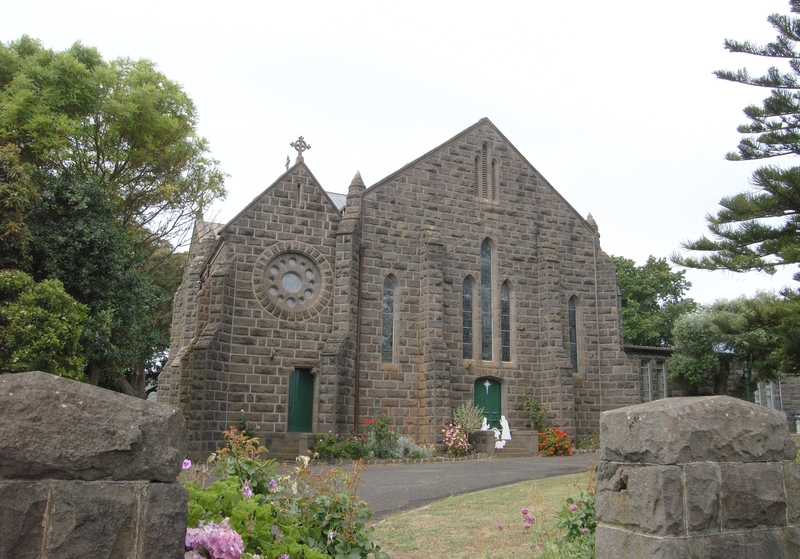

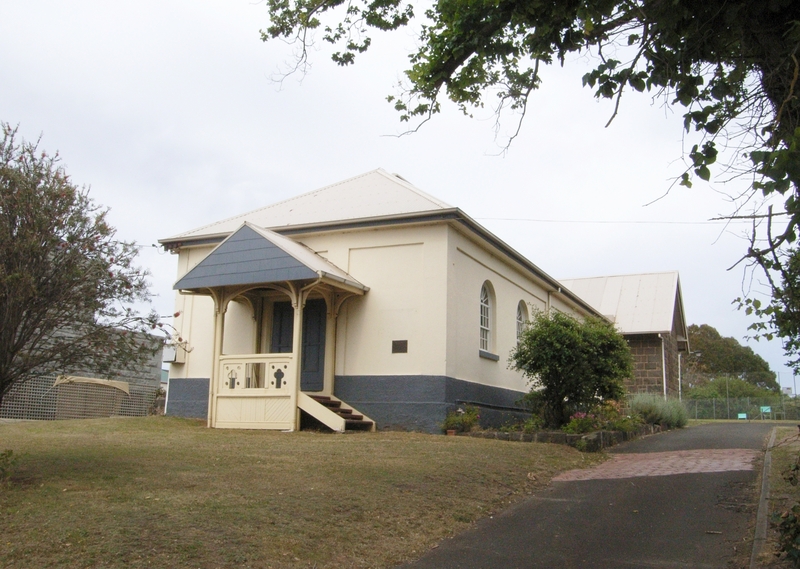
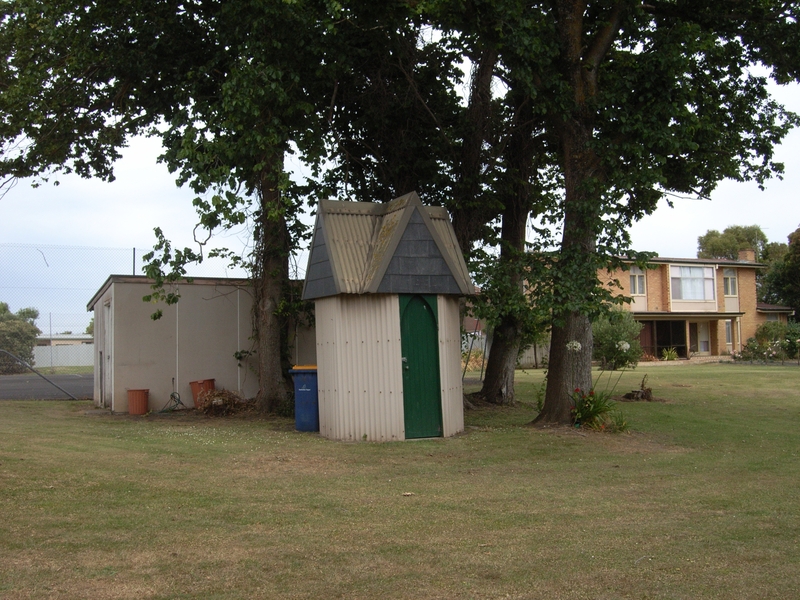


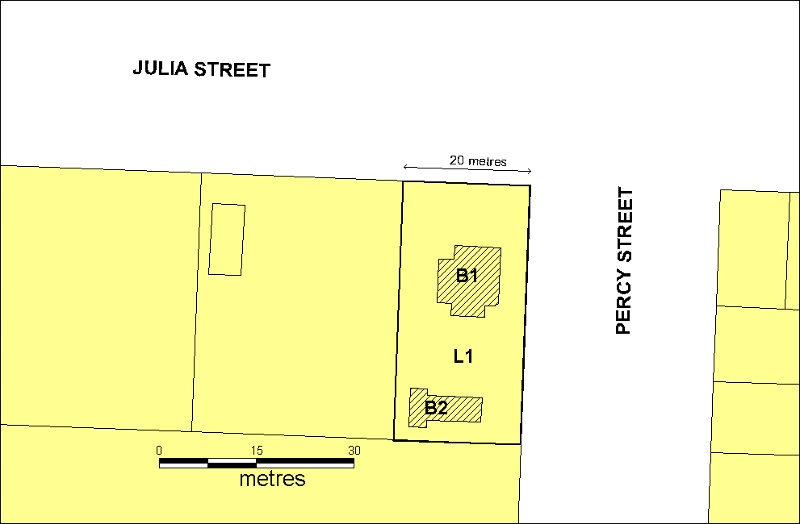
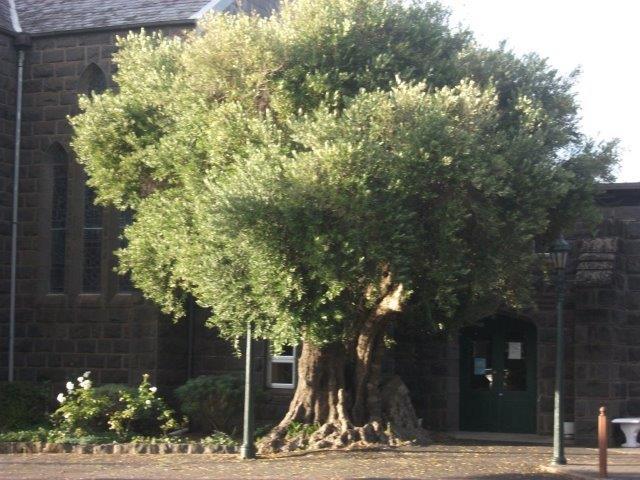
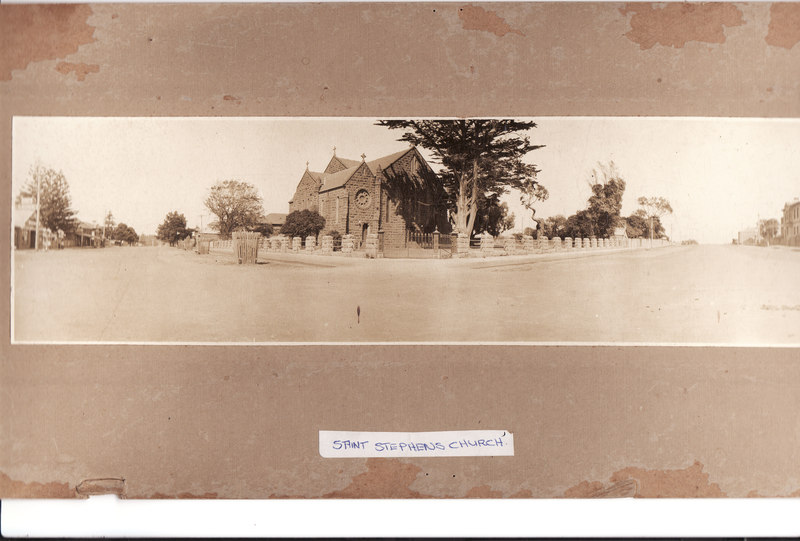
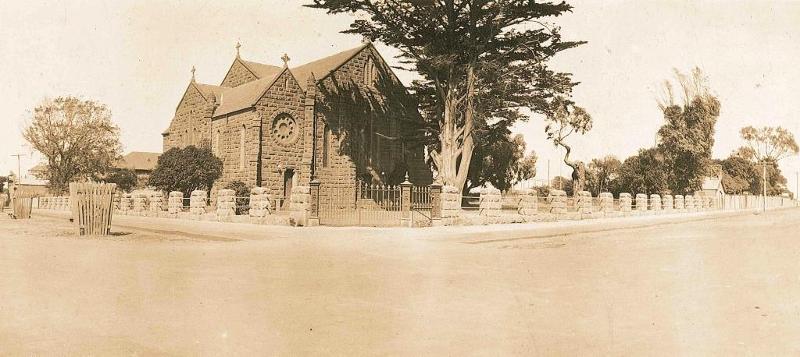


Statement of Significance
St Stephens Anglican Church and School consists of a bluestone church building of 1856, and a rendered brick church school of 1843 with a bluestone addition c1856. The church was built with the support of the influential Henty family and contains unique public and family memorials to members of the pioneering family as well as memorials to other figures of significance to the history of the State of Victoria, most notably the memorial organ chamber (bluestone addition to the 1856 building), constructed in 1882 after some controversy through a donation made by Anna Henty, the widow of Edward Henty; a group of three stained glass windows attributed to the firm of Ferguson, Urie and Lyon of Melbourne in the chancel dedicated to the memory of Stephen George Henty and installed in 1873 as the result of a public memorial fund; a triple stained glass window of English origin over the southern door dedicated to the memory of Edward Henty and dating from the 1890s; and an ornate brass lectern where the outstretched wings of an eagle support the Bible donated by the youngest Henty brother, Francis, in memory of his wife Mary Ann after her death in 1881. A historic olive tree is located immediately adjacent to the church. It was planted by Archdeacon JCP Allnutt in 1881 from a seedling taken from the olive grove in the Garden of Gethsemane at the foot of the Mount of Olives in Jerusalem.
The school initially operated as a National (as opposed to Denominational) School but was also used for the Church of England's religious services until the adjacent bluestone church was opened1856. In 1862 the school but became a private church school after the passing of the Education Act in 1872.
St Stephen?s Anglican Church and School are of historic and architectural importance to the State of Victoria.
St Stephen's Anglican Church (1856, Organ Chamber 1882, Baptistry 1884, Narthex 1976) is historically significant for its continuity in religious observation extending from the oldest continuing pioneer settlement in Victoria (Edward Henty's, in November 1834) to the present day. It is of historical importance for its intimate connection with the Henty family, one of Victoria's more prominent pioneering families and the founders of Portland.
St Stephen's Anglican Church, which was originally built as a first stage of an envisaged grand edifice designed to hold 1000 people, is architecturally important as the manifestation of a vision for Portland which reflected its early aspirations to be one of the principal cities of Victoria. It is also important for its high quality of workmanship.
St Stephen's Church School is historically significant as the earliest extant school in Victoria. It is important for its association with the history of education in Victoria and the information it can provide about early colonial schooling in Victoria?s pre-colonial phase of development.
As a vernacular building, St Stephen's Church School is architecturally important for its ability to provide information about early construction methods in the State.
-
-
ST STEPHENS CHURCH AND SCHOOL - History
Contextual History:
Although settlement in the Port Phillip District was initially illegal, the New South Wales Colonial Government found the regulation impossible to enforce. Edward Henty, the first to disregard the regulation, set sail from Van Diemen’s Land and landed at Portland in November 1834. Others followed and by 1840 the new settlement at Portland Bay had gained government recognition. An infrastructure began to be established in the settlement, including the provision of education.
In the late 1840s the Irish National System of education was adopted in Australia. Government aid was granted on condition that children of all denominations were permitted to attend school. By 1850 there were several of these schools operating in south western Victoria, including two at Portland.
In 1862, following the passing of the Common Schools Act, a new Board of Education in Victoria assumed control of the more than 600 schools which existed, including the National and Denominational (church) schools. However the immediate problem following the passing of the Common Schools Act was a sudden increase in population distribution over remote ares following the increased marriage and birth rates of gold rush immigrants. This led people to look to centralised control by means of achieving a uniformity of school provision throughout the colony. In 1872 the Education Act was passed which established the State School system of education in Victoria. State aid to denominational schools ceased after 1873.
History of Place:
In late 1842 tenders were called to build a school house and master’s residence "of brick 25 feet by 50 feet" on the half-acre block granted by La Trobe to St Stephen’s Parish. The building opened in June 1843.
In 1850 the school was described as brick with a shingle roof, forming "one long room 41 feet by 23 feet, the part nearest the door [being] used for the school [about 16 feet by 23 feet]". The remaining section of the building was used for the teacher’s residence. An 1853 sketch of St Stephens school reveals a chimney at the rear of the building, probably for the teacher’s residence, and a wooden tower at the south-west corner. The sketch does not show the rear bluestone portion which exists now.
St Stephens Church of England school was opened on or before October 1842. At this time Portland’s population was about 600, with possibly 62 children attending school. In 1843 of a recorded school population of 70 school-aged children in Portland, 34 attended St Stephen’s.
In 1862 St Stephen’s became Common School No. 498. Portland’s school population increased from 112 in 1851 to 400 in 1861 as a higher percentage of children attended schools. Between 1862 and 1872 enrolments at St Stephens steadily increased from 79 to 177. It is probable that the bluestone portion was constructed at this stage to accommodate the increased numbers attending school. It is highly unlikely that it was built prior to 1853. Early sketches of Portland in 1853 show the building without the rear bluestone portion.
By 1872 St Stephens Common Schools was one of six schools still operating in Portland. Following the passing of the Education Act in 1872 St Stephen’s elected to remain a private school.
The school was also used as a church from 1843 until the opening of the adjacent bluestone church in 1856.
At a later stage a window opening on the north side of the building was taken down to floor level and a door inserted, but the fan light above was retained. The building has also been roofed in iron, possibly over the shingles.ST STEPHENS CHURCH AND SCHOOL - Assessment Against Criteria
Criterion St Stephen's Anglican Church, Portland
Report from the Registrations Committee of the Heritage Council,
17 December 1999
After hearing the matter on 17 December 1999, the Registration Committee concluded that St Stephen's Church was of sufficient significance to warrant inclusion on the Victorian Heritage Register. Consequently the Committee makes a provisional recommendation to this effect, pursuant to Section 39 of the Act.
The Committee considered the Executive Director's original recommendation not to include this property on the register. Mr David Wixted and Ms Mary Sheehan spoke in support of this position. The Committee also heard evidence from Mrs Jenny Tonkin, the original nominator, and Ms Bernadette de Court. It noted the submission from the Churchwardens of St Stephen's Church, representing the legal owners of the property, which supported the original position of the Executive Director. The Committee, however, was unanimous in its decision.
The view of the Committee was that the original assessment by Heritage Victoria had seriously undervalued the significance of the church, particularly underCriterion A.
Assessment Against Criteria
Criterion A is the historical importance, association with or relationship to Victoria's history of the place or object.
St Stephen's Church (1856, Organ Chamber 1882, Baptistry 1884, Narthex 1976) represents a continuity in religious observation extending from the oldest continuing pioneer settlement in Victoria (Edward Henty's, in November 1834) to the present day.
As adherents of the Church of England, Henty and three of his brothers instituted Sunday services at their home from the time of their arrival. The first Anglican baptisms were held in the Henty's wool store in 1841, and the Hentys supported the appointment of Portland's first Anglican Vicar, the Rev. James Y. Wilson, in 1842. They acted as trustees for the church allotment and supported financially the building of the first St Stephen's church and school (added to the Heritage Register today as part of a separate process) in 1842 and the bluestone church in 1856.
St Stephen's was the centre of Anglican activity in Western Victoria during the first decades of settlement.
The Rev. J.Y. Wilson was for many years the only resident Anglican clergyman in the westernmost part of Victoria, and it is recorded that his ministry extended from Port Fairy to Wannon, Edenhope and Harrow, and he covered a vast territory in his travels. In this way St Stephen's and Portland acted as the hub of Anglican activities. Later, other parishes developed from this centre. The evolution of the St Stephen's complex from the hall in 1842, the vicarage, the construction of the bluestone church in 1856 and its consecration in 1868, occurred during his term of office.
The church contains unique public and family memorials to members of the pioneering Henty family and memorials to other figures of significance to the history of the State of Victoria.
Contrary to expectations, Portland does not contain other registered places associated with the Henty family except Stephen Henty's London Inn and Edward Henty's residence, Burswood, nor other public memorials. St Stephen's Church contains:
* A memorial Organ Chamber (bluestone addition to the 1856 building), constructed in 1882 - after some controversy - through a donation made by Anna Henty, the widow of Edward Henty; and a brass tablet described by the local historian Noel Learmonth (writing in 1956) as 'one of the church's most valuable possessions'.
* A group of three stained glass windows in the Chancel dedicated to the memory of Stephen George Henty, installed in 1873 as the result of a public Memorial Fund set up after his death the previous year. These were attributed to the firm of Ferguson, Urie and Lyon of Melbourne.
* A triple stained glass window over the southern door dedicated to the memory of Edward Henty. The attribution of this window is English, and Learmonth states that it is the most valuable in the church. The funds derived from a Portland Jubilee regatta in 1884, and the surplus was invested in this memorial window, probably installed in the 1890s.
* An ornate brass lectern where the outstretched wings of an eagle support the Bible. This was donated to the church by the youngest Henty brother, Francis, in memory of his wife Mary Ann after her death in 1881.
Other memorials in St Stephen's Church of significance to the early history of Portland and of Victoria include:
* The Baptistry (1884), dedicated to the memory of Richard Vine after his death in 1878. Vine was pioneer overseer of Francis Henty's property, Merino Downs.
* Memorial window (1908) to Thomas and Anne Must. Thomas Must arrived in Portland in 1842, was a businessman and pastoralist, and was MLC for Portland from 1871 to 1877.
* Memorial window (after 1875) to the Rev. James Yelverton Wilson. Although outstaying his welcome after 27 years at Portland, Wilson was a pioneer Anglican clergyman of the colony, arriving in Sydney in 1839 and Melbourne early in 1840. He was associated initially with St James' (Old Cathedral) and with the parish which developed into St Peter's, Eastern Hill, before being sent by Bishop Broughton to be the first resident Anglican clergyman in Portland in 1842.
* Memorial windows to the Corney family, 1898. William Corney arrived in Van Diemen's Land in 1821 and brought 1000 sheep to Portland settlement in 1840. He was Mayor of Portland in 1863.
* Memorial tablet to William H. Athill (1863), described as the youngest son of the Hon. John Athill of Antigua, West Indies.
* Memorial tablet to surveyor Lindsay Clark. Clark's survey work was of note in early Melbourne. In 1849 he was appointed Government Surveyor in Portland and undertook much survey work in the larger region. For nine years he was Secretary of St Stephen's Church.
Learmonth, writing many years before the criteria under which the Heritage Act operates had been developed, gives the view that 'the story of St Stephen's merits a far larger publication, for the history of Portland, of Western Victoria and many of its pioneers is interwoven with that of this Church', and he concludes his work 'to ask that in the next 100 years the beauty of our old Church may be unimpaired'.
Criterion E is the importance of the place in exhibiting good design or aesthetic characteristics and/or in exhibiting a richness, diversity or unusual integration of features.
The size and scope and quality of workmanship of the 1856 church demonstrates the metropolitan ambitions of Portland and of St Stephen's in that era.
Responding to growth of population after the gold rushes, the church was built as a first stage of an envisaged grand edifice designed to hold 1000 people. Even the Louis Williams Narthex, whose design seems at odds with the 1856 structure, is clearly intended to offer a bluestone base for a possible completion of the building to the original design.
The Committee noted that, while not of outstanding originality or technical accomplishment, the church of St Stephen's displayed a high level of building skill. Comparisons were drawn with the less accomplished stone work at St John's Anglican Church, Port Fairy, which is on the Heritage Register.
It was also noted that the design of St Stephen's must be seen in the context of the original ambitious scheme, of which the 1856 structure constituted just one half of the intended building. A previous scheme, to construct a prefabricated iron structure, was jettisoned late in the day in favour of the stone building, although it was clear that the whole scheme could not be achieved at once.
Subsequently, the furniture, fittings, memorials and nineteenth century additions were all of a standard commensurate with the aspirations of the founders, to establish a church building of metropolitan status. These need to be read as important parts of the building as a whole.
Concluding remarks
The committee noted, as mentioned above, that the earlier church and hall had been nominated for inclusion in the Heritage Register, and this was confirmed later that day. The hall occupies a portion of the larger original Church of England land grant on which the 1856 structure and the vicarage stand.
The 1856 church needs to be seen as part of the evolution of not only the St Stephen's parish but also of the town of Portland and its services. The earlier hall is, as noted in its registration, significant in the role it played in the development of education in Portland as well as for its religious importance.
Under these circumstances the Committee's view is that the designated extent of registration should cover the whole of the property to ensure that any subsequent development would take place with an awareness of the heritage associations at the forefront of thinking. This does not imply that the Committee attributes equal value to all structures in this precinct.
The Committee did not take into account any considerations in the evidence apart from those relating to the heritage significance of the nominated place.
Finally, the Committee noted the provisions of the Heritage Act which allowed, under certain conditions, alterations to churches which are required for liturgical purposes.
Andrew Lemon
Chairman.ST STEPHENS CHURCH AND SCHOOL - Permit Exemptions
General Exemptions:General exemptions apply to all places and objects included in the Victorian Heritage Register (VHR). General exemptions have been designed to allow everyday activities, maintenance and changes to your property, which don’t harm its cultural heritage significance, to proceed without the need to obtain approvals under the Heritage Act 2017.Places of worship: In some circumstances, you can alter a place of worship to accommodate religious practices without a permit, but you must notify the Executive Director of Heritage Victoria before you start the works or activities at least 20 business days before the works or activities are to commence.Subdivision/consolidation: Permit exemptions exist for some subdivisions and consolidations. If the subdivision or consolidation is in accordance with a planning permit granted under Part 4 of the Planning and Environment Act 1987 and the application for the planning permit was referred to the Executive Director of Heritage Victoria as a determining referral authority, a permit is not required.Specific exemptions may also apply to your registered place or object. If applicable, these are listed below. Specific exemptions are tailored to the conservation and management needs of an individual registered place or object and set out works and activities that are exempt from the requirements of a permit. Specific exemptions prevail if they conflict with general exemptions. Find out more about heritage permit exemptions here.Specific Exemptions:General Conditions:
1. All exempted alterations are to be planned and carried out in a manner which prevents damage to the fabric of the registered place or object.
2. Should it become apparent during further inspection or the carrying out of alterations that original or previously hidden or inaccessible details of the place or object are revealed which relate to the significance of the place or object, then the exemption covering such alteration shall cease and the Executive Director shall be notified as soon as possible.
3. If there is a conservation policy and plan approved by the Executive Director, all works shall be in accordance with it.
4. Nothing in this declaration prevents the Executive Director from amending or rescinding all or any of the permit exemptions.
5. Nothing in this declaration exempts owners or their agents from the responsibility to seek relevant planning or building permits from the responsible authority where applicable.
* Repair of the exterior and interior which replaces like material with like and to identical profile is permit exempt (provided the works are not extensive).
* Repainting of the interior in appropriate heritage colours provided that evidence of original interior finishes are not removed in the process.ST STEPHENS CHURCH AND SCHOOL - Permit Exemption Policy
The principal importance of the church lies in its design reflecting the metropolitan aspirations of Portland and the subsequent high standard of the furniture, fittings, memorials and nineteenth century additions which need to be read as important parts of the building as a whole. The 1856 church needs to be seen as part of the evolution of not only the St Stephen's parish but also of the town of Portland and its services. The 1843 hall is significant in the role it played in the development of education in Portland as well as for its religious importance. The building is one of the earliest in Victoria and preservation of its original fabric (walls, flooring, roofing, windows) and any surviving original finishes is of paramount importance. Any repairs to original material should be with a view to retaining the original for as long as possible and replacing original elements completely only if absolutely necessary. Also of importance is a mature olive tree Olea europaea subsp. europaea adjacent to the church planted in 1881.
-
-
-
-
-
FORMER STEAMPACKET HOTEL
 Victorian Heritage Register H0239
Victorian Heritage Register H0239 -
LONDON INN
 Victorian Heritage Register H0237
Victorian Heritage Register H0237 -
PORTLAND TOWN HALL
 Victorian Heritage Register H0234
Victorian Heritage Register H0234
-
3 Sherwood Street
 Yarra City
Yarra City -
Archaeological site
 Southern Grampians Shire
Southern Grampians Shire -
BLACKWOOD HOMESTEAD COMPLEX AND CEMETERY
 Southern Grampians Shire
Southern Grampians Shire
-
-
Notes See all notes
Edward Henty stained glass window
Ray Brown • 25/05/15
The triple light Edward Henty stained glass window is not of English origin as reported. It was made locally in Melbourne in 1901 by Brooks, Robinson & Co. See: http://wp.me/p2yCYO-ik
Public contributions
Notes See all notes
Edward Henty stained glass window
Ray Brown • 25/05/15
The triple light Edward Henty stained glass window is not of English origin as reported. It was made locally in Melbourne in 1901 by Brooks, Robinson & Co. See: http://wp.me/p2yCYO-ik












