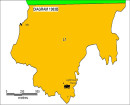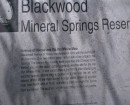FORMER FEMALE REFUGE COMPLEX
183 SCOTT PARADE BALLARAT EAST, BALLARAT CITY
-
Add to tour
You must log in to do that.
-
Share
-
Shortlist place
You must log in to do that.
- Download report
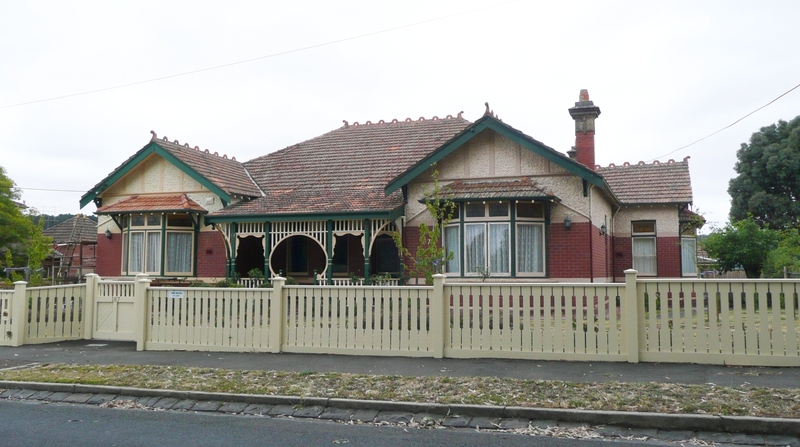

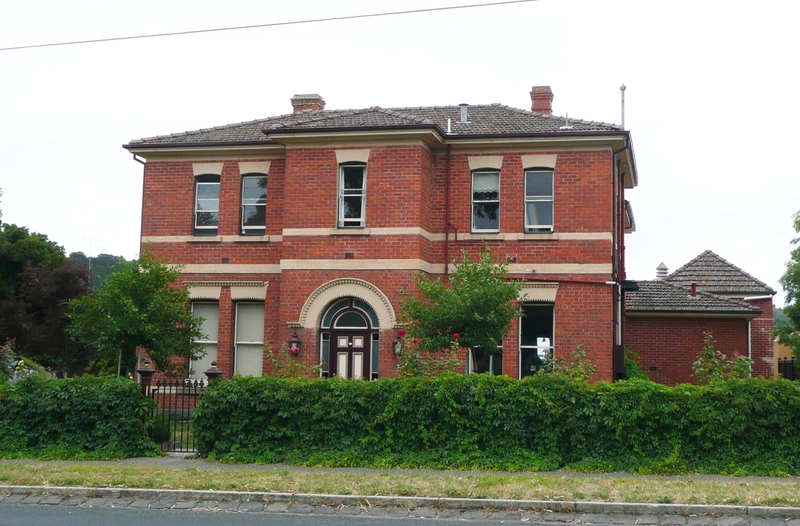
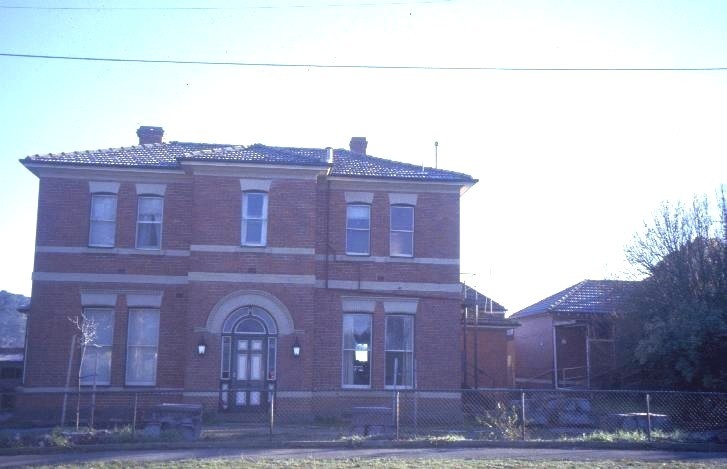

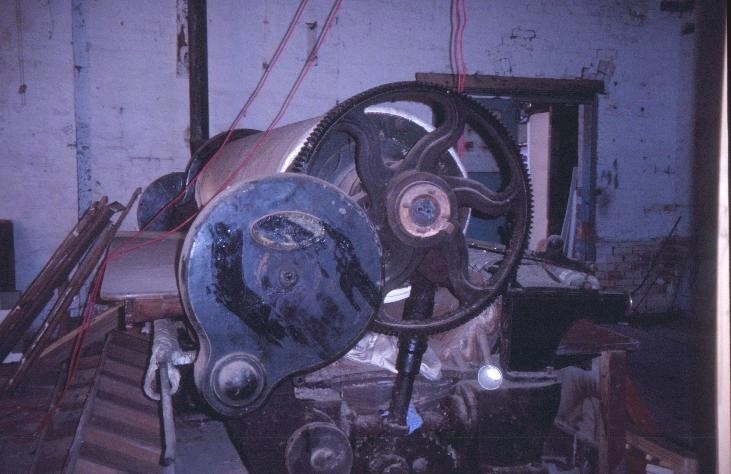
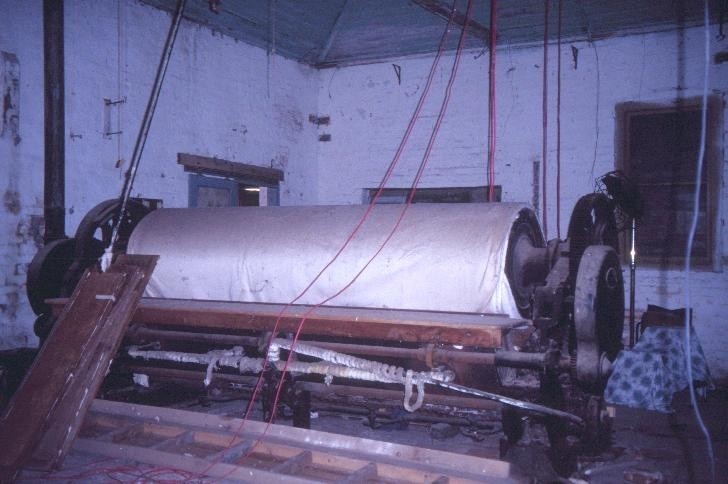

Statement of Significance
A Female Refuge was established in Ballarat in 1867 by a group of local women. The refuge was managed by a ladies' committee and a committee comprising lay men and ministers from various Protestant denominations. The refuge expanded its activities to include a laundry and a babies' home. Land at Scott Parade was acquired and in 1884 a new building designed by Caselli & Figgis was completed for the refuge. In 1909 a separate building was completed for the Alexandra Babies' Home. The complex closed as a home for single mothers and babies in 1973 when it became a special accommodation unit.
How is it significant?
The former Female Refuge complex is of historical, social and architectural significance to the state of Victoria.
Why is it significant?
The complex comprising the former refuge, laundry and the Alexandra Babies' Home has historical significance as a rare surviving example of a 19th century and early 20th century purpose-built institution devoted to the welfare of women and children. The former Ballarat Female Refuge was the first of its kind on the Victorian goldfields. The complex has associations with the early history of welfare in Victoria and demonstrates the role religion and voluntary groups played in the provision of charity and social welfare.
The former Alexandra Steam Laundry has historical significance as a rare surviving example of a 19th century laundry built as a commercial operation for a social welfare organisation and illustrates the nature of the work performed by the women in the refuge.
The former refuge complex has social significance as a physical expression of prevailing 19th century and early 20th century attitudes to the moral welfare of prostitutes and single mothers in the social context of a major goldfields town. Established by a group of "Ballarat ladies" in 1867, the refuge complex is a tangible expression of the strong vein of social responsibility and Christian charity running through early Victorian society.
The two-storey former Female Refuge building has architectural significance as a notable example of the work of prominent Ballarat architectural firm Caselli & Figgis with unusual detailing around the windows. The former Alexandra Babies' Home is a representative example of a Federation villa with elements of the Bungalow and Queen Anne styles. Both buildings are domestic in style and scale, setting them apart from many institutional buildings. The refuge building was described as "homely" in contemporary descriptions. The former babies' home was built in the style commonly used in domestic architecture in that period. The domestic scale and architectural style of the buildings places them discreetly in a residential context.
-
-
FORMER FEMALE REFUGE COMPLEX - History
Contextual History:
History of Place:
Meetings were held in July 1867 by a group of "ladies" to establish a female refuge. (Ballarat Star 24 July 1867) A subscription list was opened and James Oddie, a prominent Ballarat Wesleyan, was the most generous benefactor. By September enough money had been raised to obtain suitable premises in Grant Street to house inmates. Messrs Salmon, Oddie and Sim were appointed trustees and the committee largely comprised local women, one of whom was Mrs Oddie. (Ballarat Star 4 September 1867) By 1870 all the clergymen in the district were also on the committee. (Ballarat Star 2 February 1870)
The 1869 annual report of the refuge noted the difficulties involved in the "reformation of character and the restoration of the individual to religious and social privileges" when some of the inmates are tempted by "old habits, old associations, the old wild, free life" The refuge was run on Christian principles with the committee adopting "a plan of kindness and tenderness rather than restraint by a kind of penal servitude". The annual report noted that during the less than two years of operation, 47 women had found a home and of these six had gone to service, three married, three had lost their reason "as a result of their dissipated lives" and been admitted to a lunatic asylum, two were admitted to the Benevolent Asylum due to illness, one died, and 25 left of their own accord. Many, it was feared, had returned to their "life of sin". The time spent in the refuge varied from one day to seven or eight months. The refuge received subscriptions and a government grant and revenue from work done in the house. A matron was employed. Ministers from various denominations held services on Sundays and a bible class held during the week. (Ballarat Star 2 February 1870)
On 8 August 1884 James Oddie laid the foundation stone for a new building for the refuge. Part of the refuge was to be set aside for a maternity hospital. The contract for the building was let for £909 to Thomas Farr and an "extensive" galvanised iron fence (about 8 feet high) cost £123. (Ballarat Post 3 September 1884) The two-storey, red brick building was designed by the prominent Ballarat firm of architects Caselli and Figgis. A single-storey brick laundry was built at the rear of the refuge at a date unknown. It is probable that the first part of the laundry was built at the same time or soon after the 1884 building and the saw tooth section added later. The laundry appears in its current form on a 1924 Water Board plan. This became known as the Alexandra Steam Laundry. The single storey red brick building adjacent to the refuge was built in 1909 as the Alexandra Babies' Home.
The former female refuge and Alexandra Babies' Home continued to be run for their original purposes until they were incorporated into special accommodation units known as Hinstock House in 1975 and Belina House in 1988. The laundry ceased operations c.1976.FORMER FEMALE REFUGE COMPLEX - Plaque Citation
Known as the Alexandra Toddlers' Home from 1909-1973, this complex comprising the 1884 building, rear laundry and adjacent 1909 babies' home, is a rare surviving example of an early refuge for women and their children.
FORMER FEMALE REFUGE COMPLEX - Assessment Against Criteria
Criterion A
The historical importance, association with or relationship to Victoria's history of the place or object.
The former Ballarat Female Refuge was the first of its kind on the Victorian goldfields. The complex comprising the refuge, the laundry and the former Alexandra Babies' Home is a rare surviving example of a 19th century and early 20th century social welfare institution devoted to the welfare of women and children. The formation and development of the refuge demonstrates the evolution of social welfare in Victoria from the voluntary work of local women, clergymen and benefactors to government assistance. The complex is unusual in that it was not associated with a particular denomination, although with its Christian tenets it reflected the importance of religion in 19th century society and its involvement in social welfare.Criterion B
The importance of a place or object in demonstrating rarity or uniqueness.
The laundry is a rare example of a 19th century laundry built as a commercial operation for a social welfare organisation.Criterion C
The place or object's potential to educate, illustrate or provide further scientific investigation in relation to Victoria's cultural heritage.Criterion D
The importance of a place or object in exhibiting the principal characteristics or the representative nature of a place or object as part of a class or type of places or objects.
The former Alexandra Babies' Home is a representative example of a Federation villa with elements of the Bungalow style and Queen Anne. Its small-scale domestic style sets it apart from other similar institutions such as orphanages.Criterion E
The importance of the place or object in exhibiting good design or aesthetic characteristics and/or in exhibiting a richness, diversity or unusual integration of features.
The former Female Refuge is a good example of the work of prominent Ballarat architect Henry Caselli with unusual detailing around the windows.Criterion F
The importance of the place or object in demonstrating or being associated with scientific or technical innovations or achievements.Criterion G
The importance of the place or object in demonstrating social or cultural associations.
The former refuge has social associations with 19th century and early 20th century attitudes to sexuality and treatment of prostitutes and single mothers.Criterion H
Any other matter which the Council considers relevant to the determination of cultural heritageFORMER FEMALE REFUGE COMPLEX - Permit Exemptions
General Exemptions:General exemptions apply to all places and objects included in the Victorian Heritage Register (VHR). General exemptions have been designed to allow everyday activities, maintenance and changes to your property, which don’t harm its cultural heritage significance, to proceed without the need to obtain approvals under the Heritage Act 2017.Places of worship: In some circumstances, you can alter a place of worship to accommodate religious practices without a permit, but you must notify the Executive Director of Heritage Victoria before you start the works or activities at least 20 business days before the works or activities are to commence.Subdivision/consolidation: Permit exemptions exist for some subdivisions and consolidations. If the subdivision or consolidation is in accordance with a planning permit granted under Part 4 of the Planning and Environment Act 1987 and the application for the planning permit was referred to the Executive Director of Heritage Victoria as a determining referral authority, a permit is not required.Specific exemptions may also apply to your registered place or object. If applicable, these are listed below. Specific exemptions are tailored to the conservation and management needs of an individual registered place or object and set out works and activities that are exempt from the requirements of a permit. Specific exemptions prevail if they conflict with general exemptions. Find out more about heritage permit exemptions here.Specific Exemptions:General Conditions:
1. All exempted alterations are to be planned and carried out in a manner which prevents damage to the fabric of the registered place or object.
2. Should it become apparent during further inspection or the carrying out of alterations that original or previously hidden or inaccessible details of the place or object are revealed which relate to the significance of the place or object, then the exemption covering such alteration shall cease and the Executive Director shall be notified as soon as possible.
3. If there is a conservation policy and plan approved by the Executive Director, all works shall be in accordance with it.
4. Nothing in this declaration prevents the Executive Director from amending or rescinding all or any of the permit exemptions.
5. Nothing in this declaration exempts owners or their agents from the responsibility to seek relevant planning or building permits from the responsible authority where applicable.
Exterior
* Minor repairs and maintenance which replace like with like.
* Removal of extraneous items such as air conditioners, pipe work, ducting, wiring, antennae, aerials etc, and making good.
* Installation or repair of damp-proofing by either injection method or grouted pocket method.
* Repair of fences and gates.
* Regular garden maintenance.
* Installation, removal or replacement of garden watering systems.
Interior
* Painting of previously painted walls and ceilings provided that preparation or painting does not remove evidence of the original paint or other decorative scheme.
* Removal of paint from originally unpainted or oiled joinery, doors, architraves, skirtings and decorative strapping.
* Installation, removal or replacement of carpets and/or flexible floor coverings.
* Installation, removal or replacement of curtain track, rods, blinds and other window dressings.
* Installation, removal or replacement of hooks, nails and other devices for the hanging of mirrors, paintings and other wall mounted artworks.
* Refurbishment of bathrooms and toilets including removal, installation or replacement of sanitary fixtures and associated piping, mirrors, wall and floor coverings.
* Installation, removal or replacement of kitchen benches and fixtures including sinks, stoves, ovens, refrigerators, dishwashers etc and associated plumbing and wiring.
* Installation, removal or replacement of ducted, hydronic or concealed radiant type heating provided that the installation does not damage existing skirtings and architraves and provided that the location of the heating unit is concealed from view.
* Installation, removal or replacement of electrical wiring provided that all new wiring is fully concealed and any original light switches, pull cords, push buttons or power outlets are retained in-situ. Note: if wiring original to the place was carried in timber conduits then the conduits should remain in-situ.
* Installation, removal or replacement of bulk insulation in the roof space.
* Installation, removal or replacement of smoke detectors.FORMER FEMALE REFUGE COMPLEX - Permit Exemption Policy
The cultural heritage significance of the former Female Refuge complex is principally due to its historical and social associations. The buildings also have architectural significance as good examples of their type.
The exemptions policy recognises that some alterations have occurred, mainly to the interiors of both the former refuge building and the babies' home, and that further upgrading of service spaces will take place in the future. The purpose of the permit exemptions is to allow works that do not impact on the significance of the place to occur without the need for a permit. Alterations that impact on the significance of the exterior and interior are subject to permit applications.
-
-
-
-
-
OLD CURIOSITY SHOP
 Victorian Heritage Register H1982
Victorian Heritage Register H1982 -
EUREKA HISTORIC PRECINCT
 Victorian Heritage Register H1874
Victorian Heritage Register H1874 -
EUREKA FLAG
 Victorian Heritage Register H2097
Victorian Heritage Register H2097
-
'ELAINE'
 Boroondara City
Boroondara City -
-oonah
 Yarra City
Yarra City -
..eld House
 Yarra City
Yarra City
-
-








