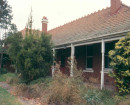THE ROBINS - PENLEIGH BOYD HOUSE
13 KANGAROO GROUND-WARRANDYTE ROAD NORTH WARRANDYTE, NILLUMBIK SHIRE
-
Add to tour
You must log in to do that.
-
Share
-
Shortlist place
You must log in to do that.
- Download report























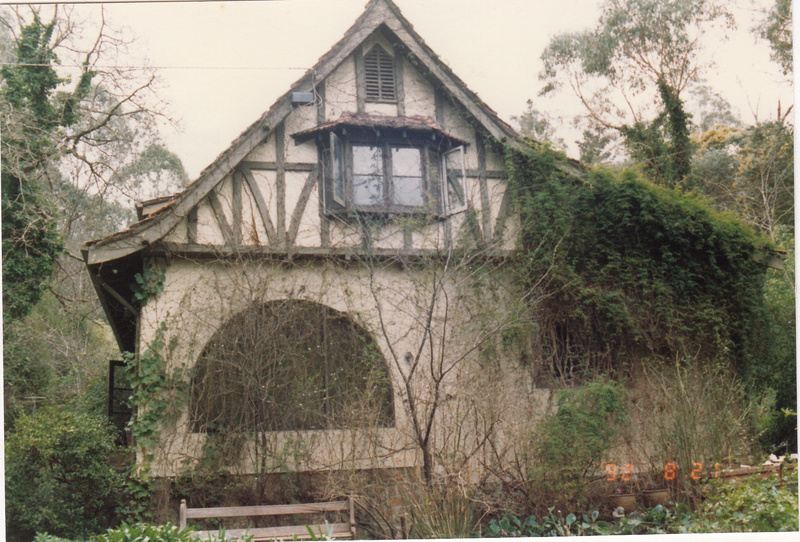
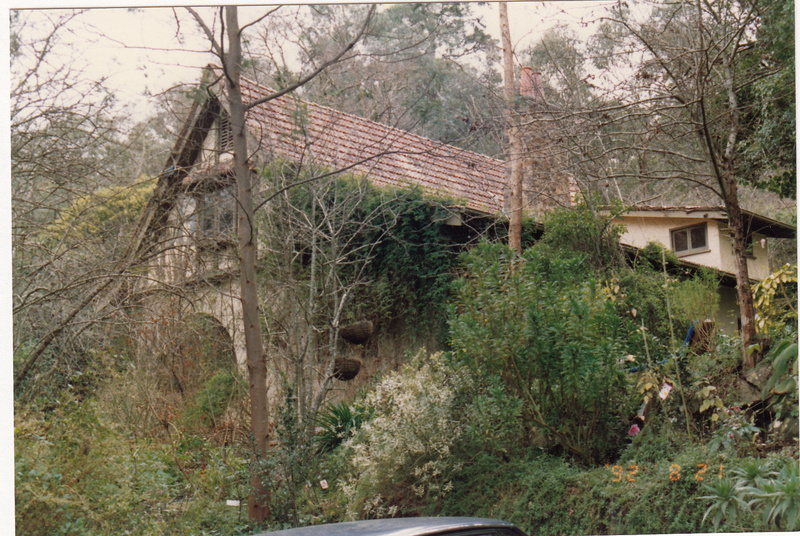

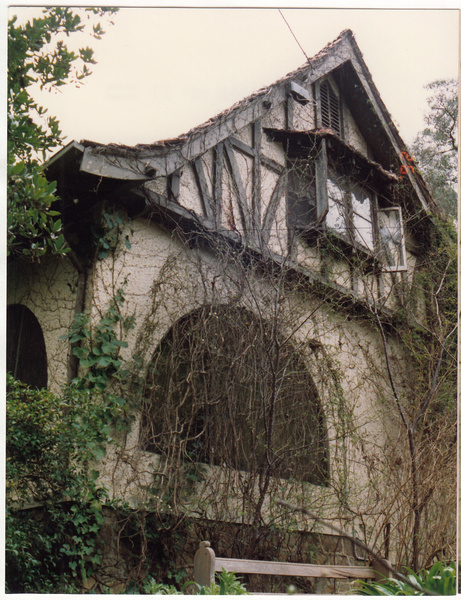
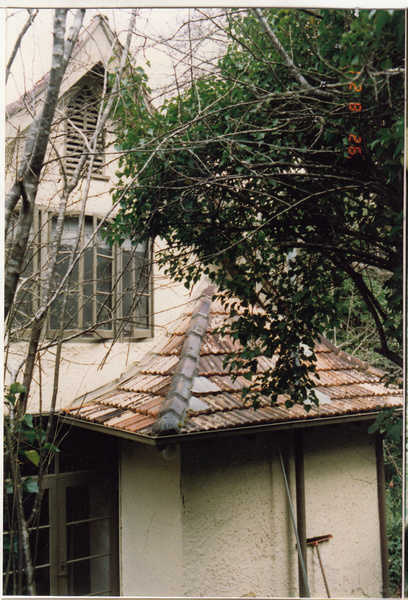

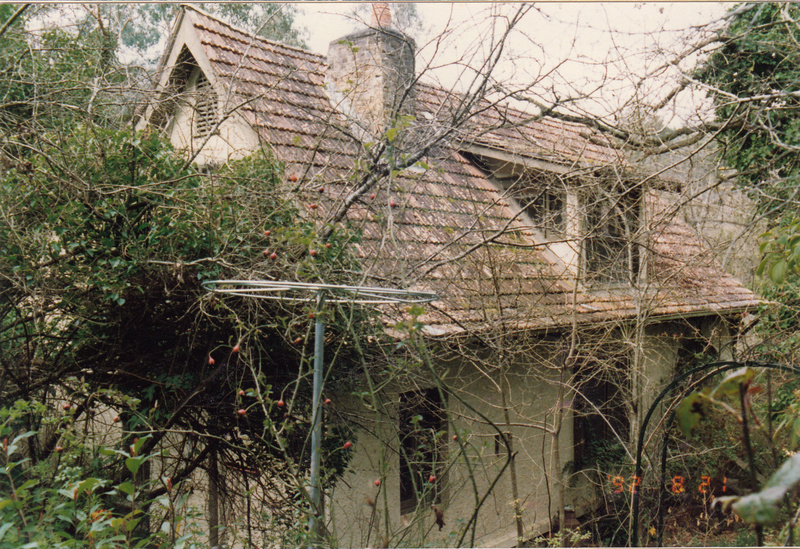
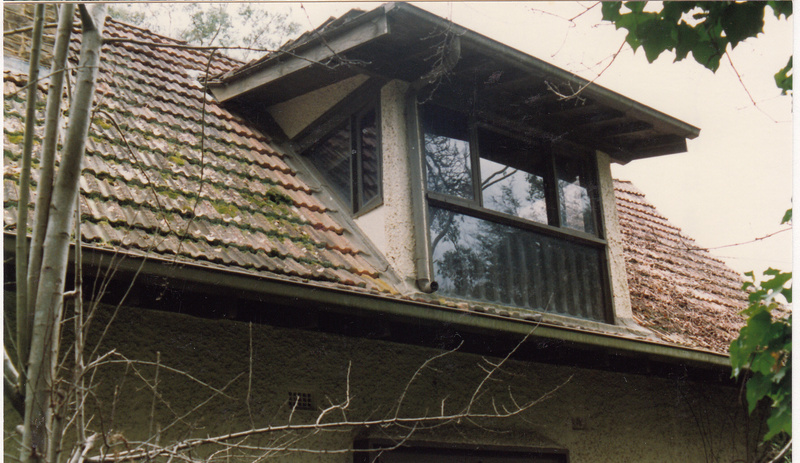
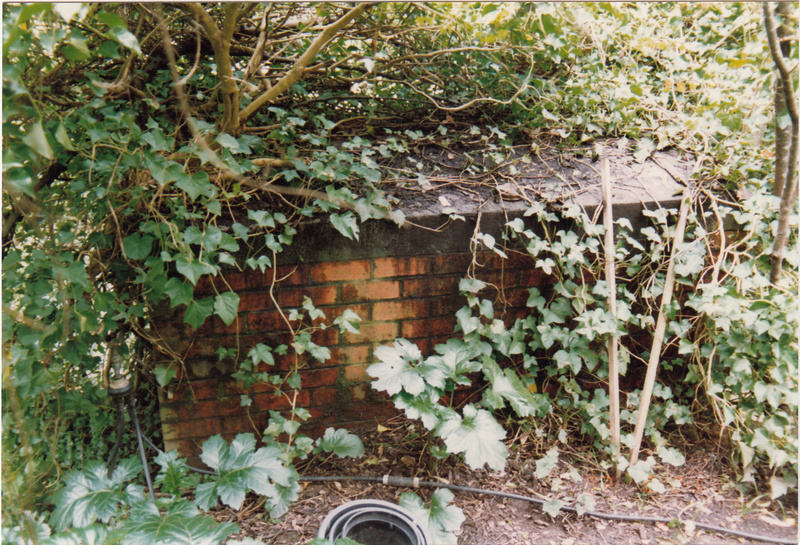
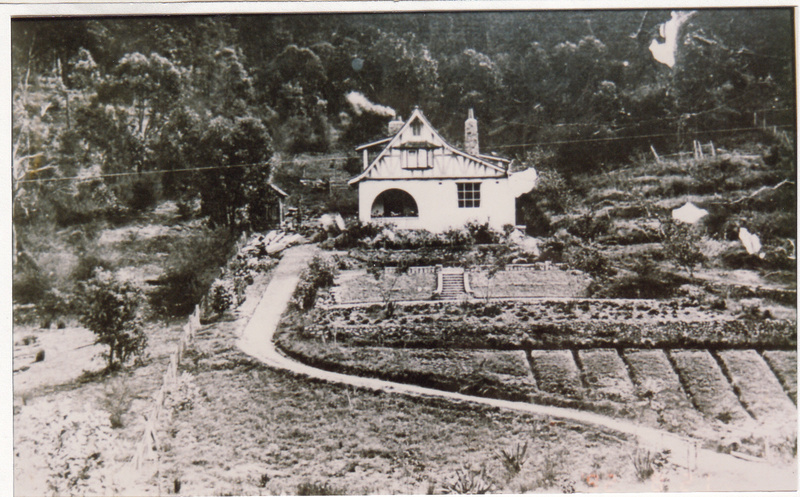
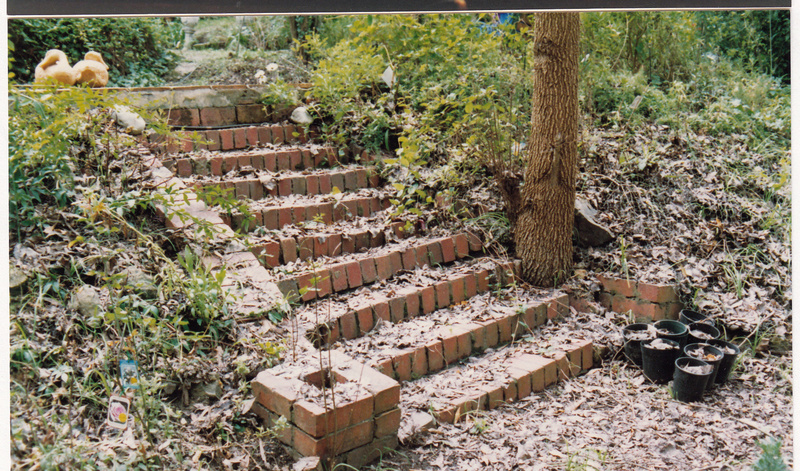
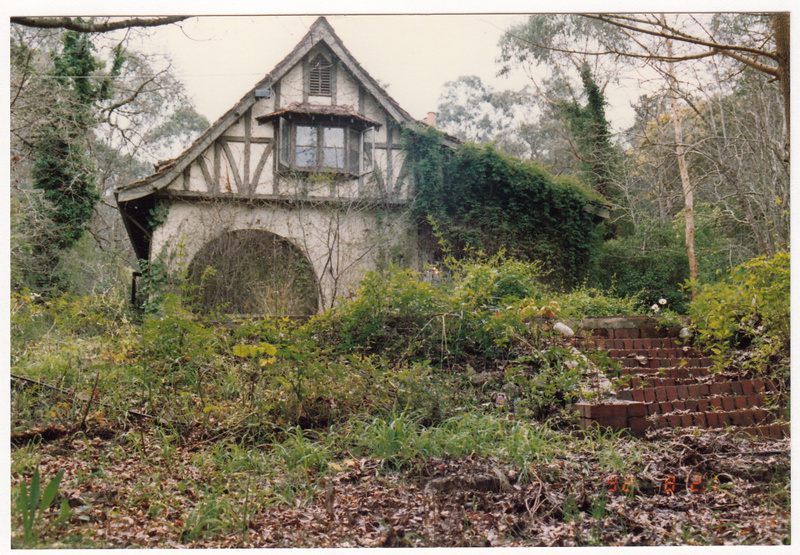
Statement of Significance
REVISED STATEMENT OF SIGNIFICANCE, CONTEXT, 2010
What is significant?
The c1913 residence and the rear outbuilding cut into the hill and the surrounding site to a radius of 50 metres.
How is it significant?
The c1913 residence and outbuilding are historically, technically and architecturally significant to the Shire of Nillumbik and potentially of National significance.
Why is it significant?
The house is historically significant because it is associated with the renowned landscape painter, Penleigh Boyd (known for his paintings of the Warrandyte bush) and Penleigh Boyd's son, the influential architect Robin Boyd, who was born there (Criterion H). The house is historically significant because it is one of a number of sites in the Shire associated with prominent artists and because a record of the site's development has been preserved in the sketches of Penleigh Boyd and through Robin Boyd's memoirs (Criterion A).
The house is technically significant because it was one of the first reinforced concrete dwellings in Victoria and Australia (Criterion F). The house is historically and architecturally significant because it was an early example/precursor to the development of the 'Eltham style' of architecture and because, as a result of its picturesque quality, the house became a model for dwellings built by the Shire's artists in succeeding generations, such as the Montsalvat artists' colony (HO82) (Criteria A & F).
-
-
THE ROBINS - PENLEIGH BOYD HOUSE - Historical Australian Themes
ARTISTS AND THE ELTHAM LANDSCAPE AND LIFESTYLE
3.14.2 Using Australian materials in construction
8.10.4 Designing and building fine buildings
8.12 Living in and around Australian homes
8.14 Living in the country and rural settlements
8.10.2 Creating visual artsTHE ROBINS - PENLEIGH BOYD HOUSE - Physical Description 1
Style Edwardian.
Design one-off.
Plan rectangular.Single storeyed with attic over the southern half. Walls solid single skin of earth mixed with concrete to ground floor, plaster and sheet lined to attic rooms. Roof gabled with eaves over southern attic half, lean-to-over the northern half.
Features are the picturesque or cottage ornee design, modest size, the construction, the gable roof with attic rooms (partitioned in recent times), room sized porch the size of a room set fully into the building and with arched sides, sitting room floor level which is lower than the porch and entered directly off it via a landing and steps in the sitting room, with another step up to the dining room. Exterior windows, gable ends, roughcast, half timbering, bell-cast gable roof and other exterior detailing. Also the interior fireplaces, room arrangement and timber staircase and stairwell.
THE ROBINS - PENLEIGH BOYD HOUSE - Usage/Former Usage
Original and Later Use: House
Heritage Study and Grading
Nillumbik - Shire of Eltham Heritage Study
Author: David Bick
Year: 1992
Grading: State
-
-
-
-
-
FORMER WARRANDYTE WINE HALL
 Victorian Heritage Register H1150
Victorian Heritage Register H1150 -
WARRANDYTE MINER'S COTTAGE
 Victorian Heritage Inventory
Victorian Heritage Inventory -
'THE ISLAND' DIVERSION CUTTING
 Victorian Heritage Inventory
Victorian Heritage Inventory
-
'NORWAY'
 Boroondara City
Boroondara City -
1 Mitchell Street
 Yarra City
Yarra City
-
-







