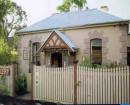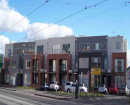Back to search results
Seccull House
32 North Road,, BRIGHTON VIC 3186 - Property No B7179
Seccull House
32 North Road,, BRIGHTON VIC 3186 - Property No B7179
All information on this page is maintained by National Trust.
Click below for their website and contact details.
National Trust
-
Add to tour
You must log in to do that.
-
Share
-
Shortlist place
You must log in to do that.
- Download report
On this page:
Statement of Significance
What is significant? The Seccull House, Brighton, was designed by noted architect Guilford Bell, and built in 1972. Bell himself felt that his relationship with the clients, the Seccull's was one of the most satisfying of his career, and the result one of his most pleasurable works.
The house has a powerful orthogonal geometry that reaches back from the street in a series of courtyard, corridors and wings defining a sequence of spaces and axes that define the entire site. Boundary walls are high to ensure maximum privacy and all outlooks are inwards over gardens. The 560 square metre building is black and white throughout, with brickwork finished with white painted cement rendering and freestanding black steel columns. Floors are either carpeted or finished with 400mm square travertine marble slabs, which also cover all external terraces and paths. Glazing is full length with black aluminium framing, with glass that is heat and sun resistant. Glazed doors and insect screens slide into cavities The swimming pool is tiled with small, black mosaic tiles so that when not in use it acts as a reflecting pool. The entire building is centrally heated and air-conditioned.
How is it significant? The Seccull House, Brighton is significant for architectural and aesthetic reasons at the State level.
Why is it significant? Guilford Bell holds a unique position in architectural history in Australia, and this house is considered one of his most important works. His distinctive oeuvre combines modernist minimalism with traditional symmetrical and axial arrangements, and middle-eastern inspired courtyard planning. The Seccull House is possibly the most thorough and one of the most impressive examples of his works.
Architecturally and aesthetically the Seccull House is an extraordinary work. It incorporates a series of restrained but powerful minimal gestures to create a layered environment of streamlined simplicity, and classical repose. The house, garage and grounds are knitted together with tightly controlled axes and spaces, making a compound that defines its site from one clean rendered boundary wall to another. Across this marked-out zone pavilions step through and roofs slide overhead emphasising a modernist fit with the controlled environment. The house features an almost obsessive level of detailing, with doors and flyscreens sliding into cavities, ensuring that the clean simple lines and restrained proportions are preserved.
Classified: 02/07/2002
The house has a powerful orthogonal geometry that reaches back from the street in a series of courtyard, corridors and wings defining a sequence of spaces and axes that define the entire site. Boundary walls are high to ensure maximum privacy and all outlooks are inwards over gardens. The 560 square metre building is black and white throughout, with brickwork finished with white painted cement rendering and freestanding black steel columns. Floors are either carpeted or finished with 400mm square travertine marble slabs, which also cover all external terraces and paths. Glazing is full length with black aluminium framing, with glass that is heat and sun resistant. Glazed doors and insect screens slide into cavities The swimming pool is tiled with small, black mosaic tiles so that when not in use it acts as a reflecting pool. The entire building is centrally heated and air-conditioned.
How is it significant? The Seccull House, Brighton is significant for architectural and aesthetic reasons at the State level.
Why is it significant? Guilford Bell holds a unique position in architectural history in Australia, and this house is considered one of his most important works. His distinctive oeuvre combines modernist minimalism with traditional symmetrical and axial arrangements, and middle-eastern inspired courtyard planning. The Seccull House is possibly the most thorough and one of the most impressive examples of his works.
Architecturally and aesthetically the Seccull House is an extraordinary work. It incorporates a series of restrained but powerful minimal gestures to create a layered environment of streamlined simplicity, and classical repose. The house, garage and grounds are knitted together with tightly controlled axes and spaces, making a compound that defines its site from one clean rendered boundary wall to another. Across this marked-out zone pavilions step through and roofs slide overhead emphasising a modernist fit with the controlled environment. The house features an almost obsessive level of detailing, with doors and flyscreens sliding into cavities, ensuring that the clean simple lines and restrained proportions are preserved.
Classified: 02/07/2002
Show more
Show less
-
-
-
-
ST JAMES CHURCH AND PRESBYTERY
 Victorian Heritage Register H0748
Victorian Heritage Register H0748 -
KAMESBURGH
 Victorian Heritage Register H1186
Victorian Heritage Register H1186 -
SECCULL HOUSE
 Victorian Heritage Register H2406
Victorian Heritage Register H2406
-
-









