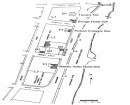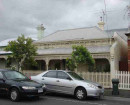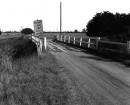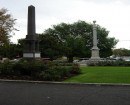Back to search results
Former Sunbury Industrial School
The Avenue,, SUNBURY VIC 3429 - Property No B4522
Former Sunbury Industrial School
The Avenue,, SUNBURY VIC 3429 - Property No B4522
All information on this page is maintained by National Trust.
Click below for their website and contact details.
National Trust
-
Add to tour
You must log in to do that.
-
Share
-
Shortlist place
You must log in to do that.
- Download report
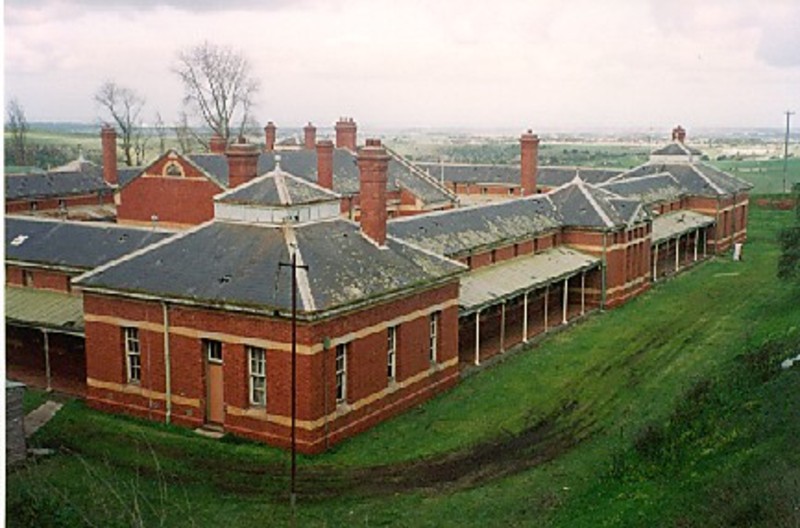
B4522 Caloola Psychiatric Centre

On this page:
Statement of Significance
The Caloola Psychiatric Centre complex at Sunbury is a former industrial school and asylum which embodies important evidence of nineteenth-century social and aesthetic values. The complex is of state significance for its demonstration of attitudes to child welfare and mental health; for its early industrial school buildings; for the major works of public architecture carried out in the 1890s depression; for the quality and range of its architecture and garden elements; for its demonstration of nineteenth-century landscaping and site planning principles; and as a long-standing focus of the Sunbury district.
The earliest of the remaining buildings of the Sunbury Industrial School which operated from 1864 to 1879 are significant for their bluestone construction and relative austerity which distinguished them from the later asylum buildings. The 1860s buildings which exhibit classically derived detailing are constructed of local basalt. They are typical examples of Public Works Deparrment buildings of the era and are distinguished by the repetition of forms, some of which have been partly obscured by Edwardian additions.
The bichrome, red brick and timber buildings of the principal phase of asylum expansion of 1891 to 1912 are of innovative design and include distinctive detailing and are significant works of late Victorian institutional architecture. They are important examples of the architecture of the Public Works Department designed under the direction of George Watson.
The detached pavilion site planning of this period of expansion distinguished Caloola from other asylums in Victoria where large monolithic buildings are dominant. Later buildings at Caloola, some of which are of individual merit, draw their principal significance form their contribution to the overall complex. Functional elememts of asylum design such as airing courts and cell enclosures are still evident at the Caloola Psychiatric Centre.
The site planning and landscaping are signifncant due to the demonstration of principles both of formal palnning of the late nineteenth-century and elements relating specifically to asylum planning.
The Group Classification of the Caloola complex includes all buildings constructed prior to World War 1, within the current site boundaries, Caloola Hostel (1924-25), the combined recreational and chapel (1939), Caloola Lodge (1939), the Hostel for Female Artisans (1951) and the Nurses' Home (1951).
Classified: 15/04/1992
The earliest of the remaining buildings of the Sunbury Industrial School which operated from 1864 to 1879 are significant for their bluestone construction and relative austerity which distinguished them from the later asylum buildings. The 1860s buildings which exhibit classically derived detailing are constructed of local basalt. They are typical examples of Public Works Deparrment buildings of the era and are distinguished by the repetition of forms, some of which have been partly obscured by Edwardian additions.
The bichrome, red brick and timber buildings of the principal phase of asylum expansion of 1891 to 1912 are of innovative design and include distinctive detailing and are significant works of late Victorian institutional architecture. They are important examples of the architecture of the Public Works Department designed under the direction of George Watson.
The detached pavilion site planning of this period of expansion distinguished Caloola from other asylums in Victoria where large monolithic buildings are dominant. Later buildings at Caloola, some of which are of individual merit, draw their principal significance form their contribution to the overall complex. Functional elememts of asylum design such as airing courts and cell enclosures are still evident at the Caloola Psychiatric Centre.
The site planning and landscaping are signifncant due to the demonstration of principles both of formal palnning of the late nineteenth-century and elements relating specifically to asylum planning.
The Group Classification of the Caloola complex includes all buildings constructed prior to World War 1, within the current site boundaries, Caloola Hostel (1924-25), the combined recreational and chapel (1939), Caloola Lodge (1939), the Hostel for Female Artisans (1951) and the Nurses' Home (1951).
Classified: 15/04/1992
Show more
Show less
-
-
-
-
CALOOLA (FORMER SUNBURY MENTAL HOSPITAL)
 Victorian Heritage Register H0937
Victorian Heritage Register H0937 -
SUNBURY INDUSTRIAL SCHOOL FARM COMPOUND SITE
 Victorian Heritage Inventory
Victorian Heritage Inventory -
Former Methodist Church
 National Trust
National Trust
-
-


