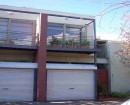Back to search results
H.M.A.S. Cerberus
CRIB POINT VIC 3919 - Property No B5604
H.M.A.S. Cerberus
CRIB POINT VIC 3919 - Property No B5604
All information on this page is maintained by National Trust.
Click below for their website and contact details.
National Trust
-
Add to tour
You must log in to do that.
-
Share
-
Shortlist place
You must log in to do that.
- Download report

B5604 HMAS Cerberus

On this page:
Statement of Significance
Parade Ground Group Classification comprises the individual buildings listed below, the parade ground space and all existing roadworks, landscaping and street furniture falling within the general curtilage of the parade ground: Gunnery School (106/108) no individual listing, Gunnery Administration (110), Record Drill Hall (111), Record Museum (112) no individual listing, Academic Block (116) no individual listing, Wardroom (151) Classified, A Block (187) Classified, B Block (188) Classified, C Block (189) Classified, Senior Sailors' Accommodation (190) Classified, Gunroom (194) Classified, Grant Block (197) Classified & Hospital Administration (161) no individual listing. The parade ground and the buildings that encircle it are the ceremonial focal point of H.M.A.S. Cerberus. Planned in 1913, the parade ground is one of the largest military ceremonial grounds and one of the most formally planned naval parade grounds in Australia. Its form is typical of early twentieth century planning with its strict rectangular plan bisected by axes running north-south and east-west. The east-west axis is the most expressed. It extends from the Senior Sailors' Accommodation Block (190), down the avenue of Phoenix Canariensis, to the asphalted parade area with the Drill Hall (111) and Gunnery Administration Block (110) placed on axis behind. The north-south axis is less clearly expressed and is weakened by the long distance down the ground, yet is clearly terminated by the Wardroom (151) at the south end and the Grant Block (197) to the north. In addition, the ground's enclosed nature is strengthened by the siting of the Gunnery School (106/108), The Museum (112), Academic Block (116), Gunroom (194), A, B and C Blocks (187, 188 and 189) and the Hospital Administration Block (161).
All these were built between 1914 and 1937 and the formality and symmetry of the ground's planning is reflected in their architecture. Unity is achieved through consistency of materials such as the combination of red brick and terra cotta tiles or of timber and corrugated iron.
The group Classification includes all the above mentioned buildings, the parade ground itself and all existing road-works, landscaping and street furniture within the general curtilage of the parade ground. The extent of this Classification is defined along the rear facade of these buildings and is specifically: East along the near kerb of the roadway behind buildings 106, 108, 110, 111, and 112. South in a stepped line that includes all of buildings 151 and 161 and the road onto which they face. West due north behind buildings 187,188,189 and 190 and broadening out to include all of building 194. North in a stepped line that excludes the sports arena yet includes all of buildings 197 and 116.
Parade Ground Group Classification: 22/08/1985
Communications School (Buildings 83 & 84) were separately Classified by the National Trust on 26-05-88. These buildings would be outside the Parade Ground Group Classification.
All these were built between 1914 and 1937 and the formality and symmetry of the ground's planning is reflected in their architecture. Unity is achieved through consistency of materials such as the combination of red brick and terra cotta tiles or of timber and corrugated iron.
The group Classification includes all the above mentioned buildings, the parade ground itself and all existing road-works, landscaping and street furniture within the general curtilage of the parade ground. The extent of this Classification is defined along the rear facade of these buildings and is specifically: East along the near kerb of the roadway behind buildings 106, 108, 110, 111, and 112. South in a stepped line that includes all of buildings 151 and 161 and the road onto which they face. West due north behind buildings 187,188,189 and 190 and broadening out to include all of building 194. North in a stepped line that excludes the sports arena yet includes all of buildings 197 and 116.
Parade Ground Group Classification: 22/08/1985
Communications School (Buildings 83 & 84) were separately Classified by the National Trust on 26-05-88. These buildings would be outside the Parade Ground Group Classification.
Show more
Show less
-
-
-
-
HMAS Cerberus Central Area Group
 Vic. War Heritage Inventory
Vic. War Heritage Inventory -
Crib Point War Memorial
 Vic. War Heritage Inventory
Vic. War Heritage Inventory -
Stained Glass Window at Crib Point HMAS Cerberus Flinders Naval Depot Anglican Chapel
 Vic. War Heritage Inventory
Vic. War Heritage Inventory
-
-








