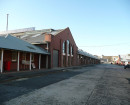Back to search results
Thurla
1 Avalon Road,, ARMADALE VIC 3143 - Property No B4449
Thurla
1 Avalon Road,, ARMADALE VIC 3143 - Property No B4449
All information on this page is maintained by National Trust.
Click below for their website and contact details.
National Trust
-
Add to tour
You must log in to do that.
-
Share
-
Shortlist place
You must log in to do that.
- Download report

B4449 Thurla 1 Avalon Rd Armadale

On this page:
Statement of Significance
Thurla is of State architectural significance as a house virtually intact to its original condition and retaining its original garden setting. The house was designed by the important domestic architect Walter Butler, of Inskip & Butler, for his accountant brother Richard Butler in 1903. Acquired by Ernest Ricardo in 1904, it remained in the possession of the family until June 1992.
Thurla exhibits externally traditional elements such as rough cast stucco, red face brickwork, a tiled roof and half timbering, which all derive from medieval domestic construction in Northern Europe. These are, however, combined in a free manner with deliberate asymmetrical devices such as hooded triangular plan window bays and Art Nouveau inspired cast cement detailing to constitute the Edwardian Freestyle. Internally, lacquered joinery, polished floors, sympathetically coloured wallpapers and a notable arboreal frieze above the dining room picture rail provide a period atmosphere.
The garden also posesses much of its early planting presumed to be designed by Butler. The unusually high brick and concrete boundary fence with flying buttresses was designed by architect, Arthur Peck.
Classified: 03/03/1983
Revised: 18/11/1992
Thurla exhibits externally traditional elements such as rough cast stucco, red face brickwork, a tiled roof and half timbering, which all derive from medieval domestic construction in Northern Europe. These are, however, combined in a free manner with deliberate asymmetrical devices such as hooded triangular plan window bays and Art Nouveau inspired cast cement detailing to constitute the Edwardian Freestyle. Internally, lacquered joinery, polished floors, sympathetically coloured wallpapers and a notable arboreal frieze above the dining room picture rail provide a period atmosphere.
The garden also posesses much of its early planting presumed to be designed by Butler. The unusually high brick and concrete boundary fence with flying buttresses was designed by architect, Arthur Peck.
Classified: 03/03/1983
Revised: 18/11/1992
Show more
Show less
-
-
-
-
ARMADALE PRIMARY SCHOOL
 Victorian Heritage Register H1640
Victorian Heritage Register H1640 -
ARMADALE HOUSE
 Victorian Heritage Register H0637
Victorian Heritage Register H0637 -
ST KILDA CEMETERY
 Victorian Heritage Register H1081
Victorian Heritage Register H1081
-
-









