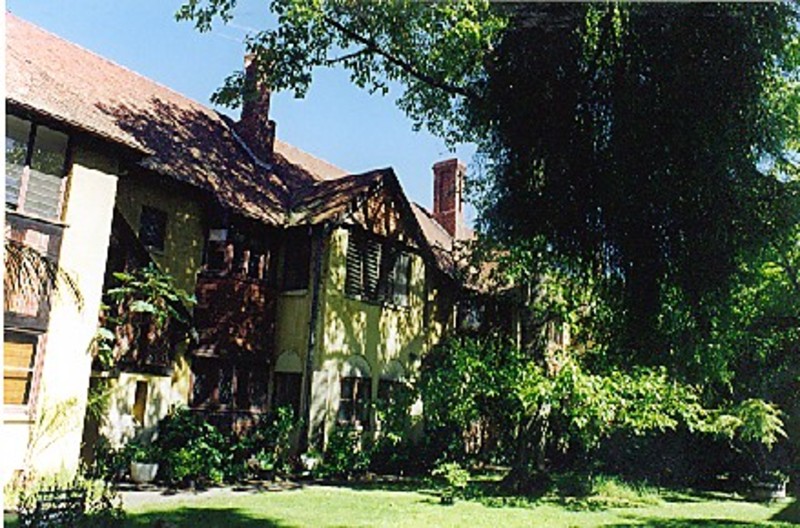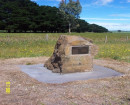Back to search results
Hartpury Court
9 - 11 Milton Street,, ELWOOD VIC 3184 - Property No B2032
Hartpury Court
9 - 11 Milton Street,, ELWOOD VIC 3184 - Property No B2032
All information on this page is maintained by National Trust.
Click below for their website and contact details.
National Trust
-
Add to tour
You must log in to do that.
-
Share
-
Shortlist place
You must log in to do that.
- Download report

B2032 Hartpury Court

On this page:
Statement of Significance
Hartpury Court flats, designed by Arthur W Plaisted, completed in 1923, and the associated garden areas and other structures, including the former mansion Hartpury House, probably built in 1866 by Crouch & Wilson, is of State architectural and social significance.
Hartpury Court flats are an excellent and early example of the interwar old English style, incorporating a wide range of medieval elements, such as a large steep terra-cotta shingle roof with tall brick chimneys, half timbering with a variety of patterns of brickwork infill, small multipane leadlight windows, various bay windows and oriels, and a covered gateway with an attached pergola. The various elements and an angled end wing create an overall picturesque composition, also a hallmark of the style.
As a complex, it is particularly notable as a sensitive example of the conversion of a 19th century house and grounds into a 20th century flats development, and clearly illustrates the change in living patterns over time. Unlike most such examples, the house was left largely unaltered, and a sense of spacious grounds in front was maintained. The provision of extensive grounds between the buildings, forming a large garden court, as well as recreation facilities and a detached garage and later a caretakers quarters was also unusual, and forms a unique complex.
Classified: 19/05/1966
Revised: 01/02/1999
Hartpury Court flats are an excellent and early example of the interwar old English style, incorporating a wide range of medieval elements, such as a large steep terra-cotta shingle roof with tall brick chimneys, half timbering with a variety of patterns of brickwork infill, small multipane leadlight windows, various bay windows and oriels, and a covered gateway with an attached pergola. The various elements and an angled end wing create an overall picturesque composition, also a hallmark of the style.
As a complex, it is particularly notable as a sensitive example of the conversion of a 19th century house and grounds into a 20th century flats development, and clearly illustrates the change in living patterns over time. Unlike most such examples, the house was left largely unaltered, and a sense of spacious grounds in front was maintained. The provision of extensive grounds between the buildings, forming a large garden court, as well as recreation facilities and a detached garage and later a caretakers quarters was also unusual, and forms a unique complex.
Classified: 19/05/1966
Revised: 01/02/1999
Show more
Show less
-
-
-
-
WINDERMERE FLATS
 Victorian Heritage Register H0911
Victorian Heritage Register H0911 -
HARTPURY COURT COMPLEX
 Victorian Heritage Register H0767
Victorian Heritage Register H0767 -
RIPPONLEA RAILWAY STATION COMPLEX
 Victorian Heritage Register H1588
Victorian Heritage Register H1588
-
-









