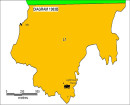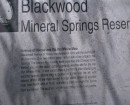Former Wills House
5 Dickens Street,, WOODEND VIC 3442 - Property No B4673
-
Add to tour
You must log in to do that.
-
Share
-
Shortlist place
You must log in to do that.
- Download report


Statement of Significance
Classified: 02/09/1996
-
-
Former Wills House - Physical Description 1
The twin pyramid roof forms, clad in Knitlock tiles, trellised eaves and no roof gutters was a unique design in its day. The living room and two of the bedrooms had pitched tent-like ceilings which sprung from the top plate of the
walls.
In 1917 - 1918 Griffin had designed the Knitlock segmental concrete wall system which consisted of an inner and an outer skin of concrete tiles which were grooved on the back enabling them to be slid vertically together with staggered joints in both directions. The flat shingle-type Knitlock concrete roofing tiles were laid in a diamond pattern at a very low pitch. Although the building has not been lived in for many years, the exterior and interior have not been modified, except that the bathroom and toilet are combined and some of the original casement windows have been replaced with double-hung windows.
-
-
-
-
-
FORMER WILLS HOUSE
 Victorian Heritage Register H1221
Victorian Heritage Register H1221 -
WOODEND SHELTER SHED
 Victorian Heritage Inventory
Victorian Heritage Inventory -
Eucalyptus aggregata
 National Trust
National Trust
-
-









