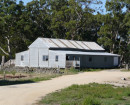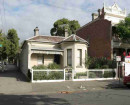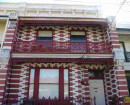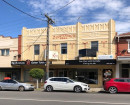Back to search results
Residence
167 Mostyn Street,, CASTLEMAINE VIC 3450 - Property No B5397
Residence
167 Mostyn Street,, CASTLEMAINE VIC 3450 - Property No B5397
All information on this page is maintained by National Trust.
Click below for their website and contact details.
National Trust
-
Add to tour
You must log in to do that.
-
Share
-
Shortlist place
You must log in to do that.
- Download report

B5397 167 Mostyn Street

On this page:
Statement of Significance
The land on which this house stands was acquired by the Vivian family in 1862 and, sometime before 1869, George Vivian had the house built for him. The Vivian brothers established an iron and brass foundry in Castlemaine in 1857, selling out to Middleton in 1876. The builder and/or architect are not known although it may be assumed that the iron-work on the house came from Vivian's foundry.
The house is constructed of rendered stone and brick and originally had a shingle roof, now covered with corrugated iron. The building, set into the side of a hill, is essentially regency in character but has a projecting bay to break the continuity of its style. It has a very high rendered parapet with a cornice running its full length and an elegant concave verandah springing from the bay and surrounding the house on two sides. The verandah is supported by slender iron columns.
The building is one of a number of houses built for the leaders of the newly settled society of Castlemaine in the 1860s in a regency manner. It is indicative of the conservative values of the emerging society and the desire for permanence.
Adopted from Heritage Victoria Statement: 01/10/2012
Classified: 17/11/1983
The house is constructed of rendered stone and brick and originally had a shingle roof, now covered with corrugated iron. The building, set into the side of a hill, is essentially regency in character but has a projecting bay to break the continuity of its style. It has a very high rendered parapet with a cornice running its full length and an elegant concave verandah springing from the bay and surrounding the house on two sides. The verandah is supported by slender iron columns.
The building is one of a number of houses built for the leaders of the newly settled society of Castlemaine in the 1860s in a regency manner. It is indicative of the conservative values of the emerging society and the desire for permanence.
Adopted from Heritage Victoria Statement: 01/10/2012
Classified: 17/11/1983
Show more
Show less
-
-
-
-
FLOUR MILL
 Victorian Heritage Register H0395
Victorian Heritage Register H0395 -
BANK OF NEW SOUTH WALES
 Victorian Heritage Register H0131
Victorian Heritage Register H0131 -
FORMER CBC BANK
 Victorian Heritage Register H0712
Victorian Heritage Register H0712
-
-









