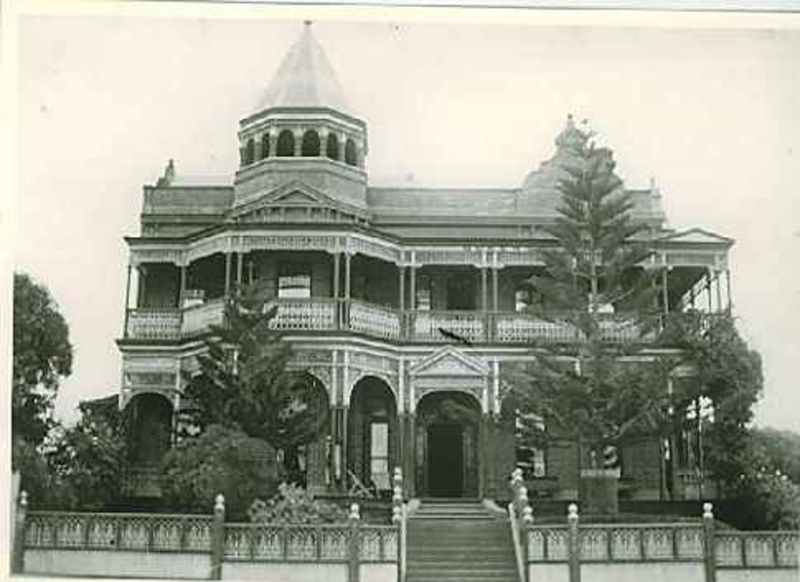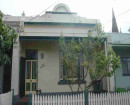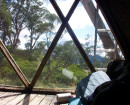Back to search results
Queenscliff Hotel
16 Gellibrand Street,, QUEENSCLIFF VIC 3225 - Property No B4797
Queenscliff Hotel
16 Gellibrand Street,, QUEENSCLIFF VIC 3225 - Property No B4797
All information on this page is maintained by National Trust.
Click below for their website and contact details.
National Trust
-
Add to tour
You must log in to do that.
-
Share
-
Shortlist place
You must log in to do that.
- Download report

B4797 Queenscliffe Hotel

On this page:
Statement of Significance
A resort hotel built in 1887-8 for Martha Nugent & Joseph Goslin to a design of Reed Henderson and Smart, in which appears the influence of the English Queen Anne and Aesthetic movements.
A projecting polygonal bay in the facade rises into an octagonal belvedere surrounded by an arcade on squat turned shafts (all now glazed in) and with an octagonal cone roof, while at the opposite end of the facade, as well as in the side elevations, are dutch gables formed of convex and concave quadrants, and with pedimental caps. The body of the building is brick, and the facade is wrapped around with a verandah and balcony, carrying interesting decorative cast iron, especially the lower frieze which is of an uniformly thick fretwork character and incorporates panels of wavy bars in the Aesthetic manner. A small pediment is incorporated in the verandah opposite the entrance door, and another, now removed, formerly rose from the balcony roof to help balance the belvedere at the other end of the facade. Some interior decoration remains, especially in the hall, where there is a tessellated tile floor and timber panelled ceiling, and the arcaded screen incorporates glazing with marine themes, some of which is original and some reproduction.
Classified: 12/11/1981
A projecting polygonal bay in the facade rises into an octagonal belvedere surrounded by an arcade on squat turned shafts (all now glazed in) and with an octagonal cone roof, while at the opposite end of the facade, as well as in the side elevations, are dutch gables formed of convex and concave quadrants, and with pedimental caps. The body of the building is brick, and the facade is wrapped around with a verandah and balcony, carrying interesting decorative cast iron, especially the lower frieze which is of an uniformly thick fretwork character and incorporates panels of wavy bars in the Aesthetic manner. A small pediment is incorporated in the verandah opposite the entrance door, and another, now removed, formerly rose from the balcony roof to help balance the belvedere at the other end of the facade. Some interior decoration remains, especially in the hall, where there is a tessellated tile floor and timber panelled ceiling, and the arcaded screen incorporates glazing with marine themes, some of which is original and some reproduction.
Classified: 12/11/1981
Show more
Show less
-
-
-
-
LATHAMSTOWE
 Victorian Heritage Register H1052
Victorian Heritage Register H1052 -
PILOTS COTTAGES
 Victorian Heritage Register H1618
Victorian Heritage Register H1618 -
ROSENFELD
 Victorian Heritage Register H1134
Victorian Heritage Register H1134
-
-









