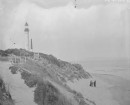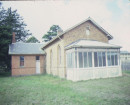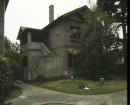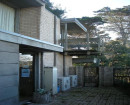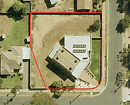FORMER BANK OF NEW SOUTH WALES
190-192 BOURKE STREET MELBOURNE, MELBOURNE CITY
-
Add to tour
You must log in to do that.
-
Share
-
Shortlist place
You must log in to do that.
- Download report
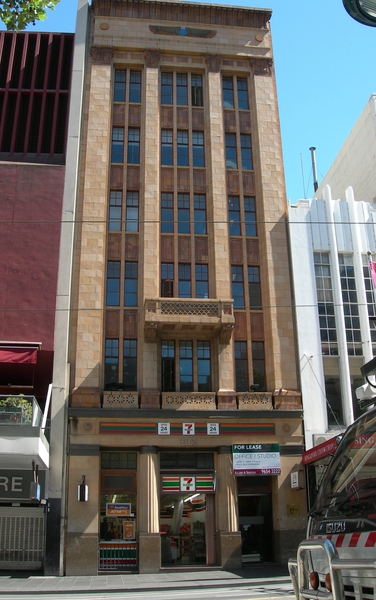

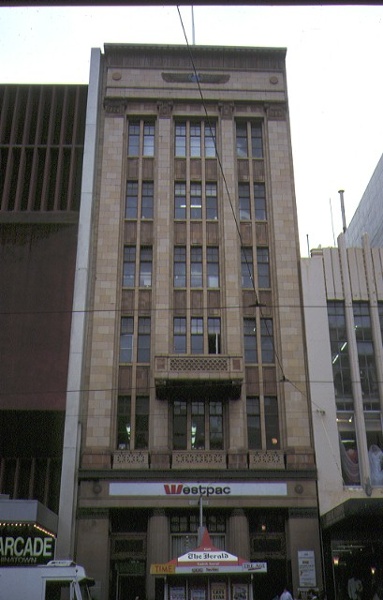




Statement of Significance
What is significant?
The former Bank of New South Wales building was designed by architects Godfrey and Spowers in 1929 and the building was occupied two years later. Six storeys in height, the faience-clad facade on a sandstone base is derived from ancient Egyptian models in terms of details and proportions. The decorative terra cotta work is set in a rebated frame, which gives subtle prominence to the composition of pilasters and frieze. The ground floor is divided into three sections by sandstone columns with fluted shafts. The columns support a frieze and balcony, with a projecting balcony above. Five storey pilasters are capped by Egyptian-inspired capitals. Above this there is a frieze of carved palm fronds that also acts as a terminating cornice, capping the building. Structurally the building is constructed with a reinforced concrete. The interior of the banking chamber has been altered but the stairwell remains intact.
How is it significant?
The former Bank of New South Wales building is of architectural significance to the State of Victoria.
Why is it significant?
The former Bank of New South Wales building is architecturally significant for exemplifying the architectural eclecticism and exoticism of the late 1920s and early 1930s. It is very unusual for the application of Egyptian motifs. It is an excellent example of the use of decorative terra-cotta faience, which was a popular cladding material in the inter-war years.
-
-
FORMER BANK OF NEW SOUTH WALES - History
History of Place:
The use of faience in this building follows soon after its use at Manchester Unity, Century Bulding and Nicholas Building, all in Swanston Street. A wide variety of tenants occupied the upstair chambers. The ground floor chamber was first renovated in 1959-60 by Stephenson and Turner architects. Installation of an automatic teller machine considerably reduced the integrity of the stone base and bronze-framed window. These items are possibly in storage for future restoration.
CONTEXTUAL HISTORY
Architects Godfrey and Spowers had designed other banks for the company, including an Arts and Crafts inspired building at 502-504 Flinders Street. Robert Haddon, an architect who specialised in designing facades, was employed by Godfrey and Spowers on earlier projects but has not been linked so far to this building. He died in the year that construction commenced.
Another dseign incorporating Egyptian motifs by Godfrey and Spowers was the Masonic Hall in Camberwell, 1928-30. The choice of the Egyptian style was largely prompted by the discovery of Tutankhamen's tomb in 1922 by Howard Carter. It was not a common style but joined Spanish Mission and Romanesque in the ecelctic palette of styles used by architects in the inter-war period.FORMER BANK OF NEW SOUTH WALES - Permit Exemptions
General Exemptions:General exemptions apply to all places and objects included in the Victorian Heritage Register (VHR). General exemptions have been designed to allow everyday activities, maintenance and changes to your property, which don’t harm its cultural heritage significance, to proceed without the need to obtain approvals under the Heritage Act 2017.Places of worship: In some circumstances, you can alter a place of worship to accommodate religious practices without a permit, but you must notify the Executive Director of Heritage Victoria before you start the works or activities at least 20 business days before the works or activities are to commence.Subdivision/consolidation: Permit exemptions exist for some subdivisions and consolidations. If the subdivision or consolidation is in accordance with a planning permit granted under Part 4 of the Planning and Environment Act 1987 and the application for the planning permit was referred to the Executive Director of Heritage Victoria as a determining referral authority, a permit is not required.Specific exemptions may also apply to your registered place or object. If applicable, these are listed below. Specific exemptions are tailored to the conservation and management needs of an individual registered place or object and set out works and activities that are exempt from the requirements of a permit. Specific exemptions prevail if they conflict with general exemptions. Find out more about heritage permit exemptions here.
-
-
-
-
-
FORMER CARLTON AND UNITED BREWERY
 Victorian Heritage Register H0024
Victorian Heritage Register H0024 -
ROSAVILLE
 Victorian Heritage Register H0408
Victorian Heritage Register H0408 -
MEDLEY HALL
 Victorian Heritage Register H0409
Victorian Heritage Register H0409
-
'YARROLA'
 Boroondara City
Boroondara City -
1 Bradford Avenue
 Boroondara City
Boroondara City
-
-






