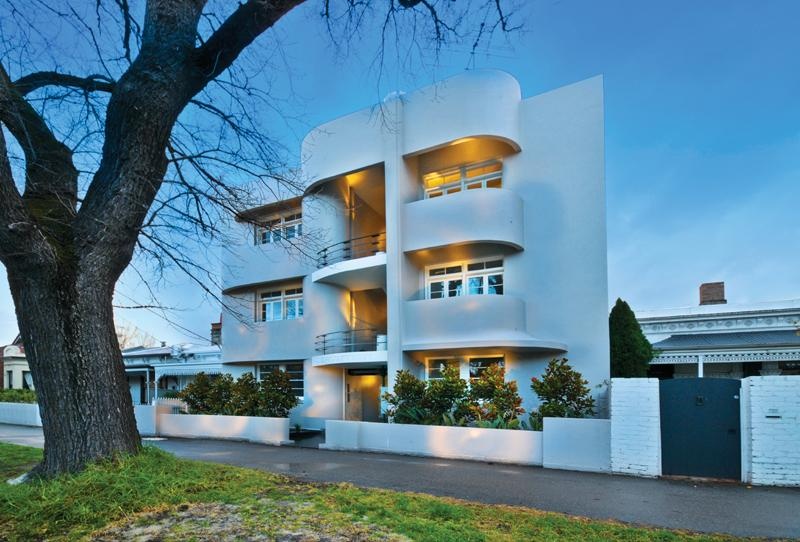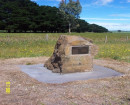Avenue Court
64 Victoria Avenue,, ALBERT PARK VIC 3206 - Property No B7295
-
Add to tour
You must log in to do that.
-
Share
-
Shortlist place
You must log in to do that.
- Download report


Statement of Significance
What is significant? 'Avenue Court' was designed by the prominent Victorian architect, Illiffe Gordon Anderson in 1934. It is an early example of the introduction of a 'radical change' in residential architecture known as 'Functionalism', resulting from the perceived influence of European modernism. This is evidenced from an architectural critique in The Age newspaper in May 1934 which speaks enthusiastically about how "deeply the machine era is impressing itself on residential work".
The building is a three storey block of nine residential flats built as three somewhat separate blocks of three flats each. There is a central open court that provides access to the rear flats, and the stairs at each end are open. It is a brick building, with a rendered front section. The facade features unusual overlapping curved balcony/planter box and sun hood elements, integrated with the stair landings at the front, contrasted by a vertical rib. The notable wrought iron balustrading features horizontal bars accented with short sections of flat bars on the vertical supports, a motif carried onto the front fence and gate. The building remains remarkably as originally designed, retaining all original external decorative elements, and is in good condition. It has been in continuous occupation since 1935.
How is it significant? The block of residential flats at 64 Victoria Avenue designed by I.G. Anderson is significant for aesthetic reasons at a State level.
Why is it significant? The 'Avenue Court' flats are significant as one of the earliest examples in Victoria of an influence on residential architecture of the style known as European 'Functionalism'. The design of the building is aesthetically very successful, combining horizontal and vertical elements in an elegant, asymmetrical composition which results in a vibrant interplay of light and shade. Consideration of privacy, ventilation and circulation were a major feature of the plan, which made excellent use of a restricted site and provided for all 'modern' amenities. The strong separation of the flats from each other is a notable feature of the design, as is the distinctive ironwork. A more light-hearted element in the form of a 'look-out' tower was incorporated in the design.
Stylistically, 'Avenue Court' marks the beginning of a significant change in the work of the prominent Victorian architect, I.G. Anderson. The building is less formal and more sculptural than earlier work, exploiting asymmetry and curving forms. This new style showed further development in 'Ostend' (1934/35) and was fully realised in the Garden Avenue complex of 1939/41.
Classified: 29/11/2004
-
-
Avenue Court - Physical Description 1
'Avenue Court' flats are comprised of three blocks of three storeys in height. Two of the blocks front onto Victoria Avenue and are linked by a central stairway surmounted by a 'lookout'. Access to this 'lookout' is by a timber ladder at second floor level.
Above the central portion of the block there will be a lookout tower, to which access is to be gained by way of a ship's stairs, and from this vantage point fine prospects of the bay will be obtainable (Age, 1934).
The third group of flats to the rear of the site is accessed by a central "through way" which is open to the sky and bridged at higher levels. According to The Age this arrangement meant that "each flat will have four external walls". The flats are built of brick with cement rendering on the front block and a low hipped roof of Marseille tiles. The facade retains the ivory colour of the original render. The design constitutes a significant change in Anderson's work, a movement away from the formal 'Art Deco' style of 'Londsdale House' and 'Dorijo' to a simplified, more fluid and functional style, particularly evident on the facade.
Chief among the characteristics of the building is a certain squareness of mass and outline, a definite emphasis on the verticals, a bareness of walls and a paucity of ornament (Age, 1934).
The article in The Age describes the flats as being of "more than ordinary interest", and, as "indicating how deeply the machine era is impressing itself on residential work". It recognises a simplification of architectural form which it attributes to the influence of 'European Modernism'. In keeping with this new functional philosophy, the whole facade has a combination of structural elements which result in a bold sculptural form and ensures "the bold and lively play of light and shadow" (Age, 1934). This derives from the interplay of intersecting curved, horizontal bays, arranged asymmetrically and forming cantilevered balconies and the balustraded stairway opening to the left, and planter boxes to the right of the facade. In the centre of the main bay a projecting rib to the left of the stairway provides a strong vertical emphasis. This bay continues vertically to project slightly above the pediment which conceals the tiled, hipped roof. The shallow, curved bays on the right of the facade which contain the planter boxes stop above the windows of the second floor. The contrast of smooth cement render and deeply incised recesses results in a subtle and elegant design. French windows give access to the balconies of the three flats on the left side. All the original wood framed windows appear to have survived and the planter boxes of the flats fronting Victoria Avenue are still in place and maintained. The original "black and chromium trims" on the exterior remain as does the original 'Art Deco' style facia lettering "AVENUE COURT". The black metal balustrades to the stairs consist of horizontal bars, some curved in plan, with short flat plate elements below each bar accenting each vertical support. The same motif is used on the fence (above a rendered brick base), and on the gate. The entrance is accented by a feature black metal post, which boasts a set of three disks at the top.
To the rear the flats are less unusual, retaining their original red brick walls, but the plan and access ways are very well thought through. Within the limited space it was the architect's intention to provide each flat with "ample light and ventilation" and to "prevent the occupants of one flat looking through the windows into another". All joinery was carried out in red pine, floors were of "steel-scraped hardwood" and the 'wainscoting' was sand finished. The low wall and metal gate enclosing the narrow strip of garden and bordering Victoria Avenue are original. The flats fronting Victoria Avenue consist of two bedrooms, lounge, kitchen, hall and bathroom. The flats at the rear have one bedroom. The quality of thought and detail can be attested by the condition of the flats and their obvious popularity with residents today.
CONTEXT:
The flats are situated on the north side of Victoria Avenue not far from the busy shopping centre of Albert Park. They are flanked by single storey houses of the late nineteenth century. Opposite are houses and shops of the same earlier period. The flats are an unusual introduction into this street-scape. Albert Park Primary School is a short distance to the east of the flats. To the rear of the flats is a small brick building which was part of the original jewellery workshop.Avenue Court - Intactness
Apart from some staining on the external render the building appears to be in very good condition and has not been altered from its original 1934 design. The interior of at least one of the flats retains its original detailing. Others have not been examined.
-
-
-
-
-
HOTEL VICTORIA
 Victorian Heritage Register H0820
Victorian Heritage Register H0820 -
ALBERT PARK PRIMARY SCHOOL
 Victorian Heritage Register H1629
Victorian Heritage Register H1629 -
BILTMORE (ALBERT PARK)
 Victorian Heritage Register H0475
Victorian Heritage Register H0475
-
-









