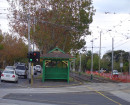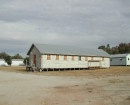FORMERLY THE AUDITORIUM
167-173 COLLINS STREET AND 172-180 FLINDERS LANE MELBOURNE, MELBOURNE CITY
-
Add to tour
You must log in to do that.
-
Share
-
Shortlist place
You must log in to do that.
- Download report
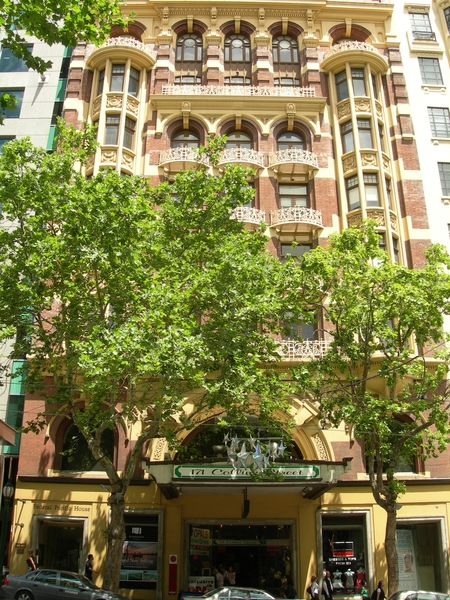


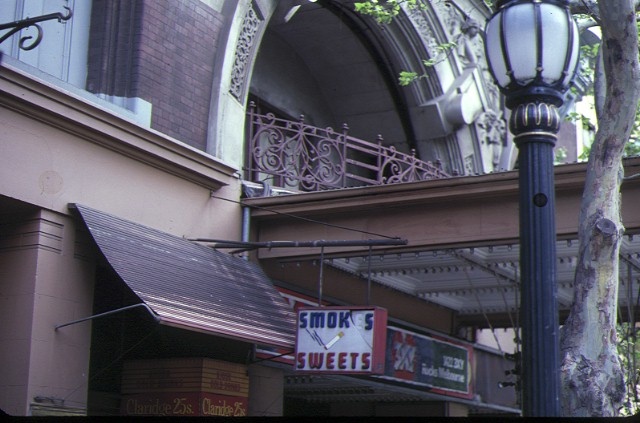
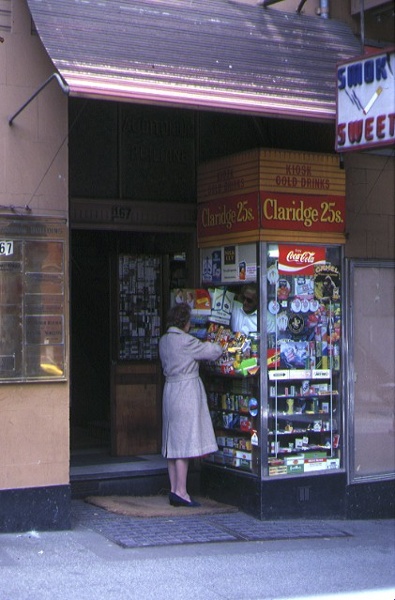
Statement of Significance
What is significant?
The former Auditorium Building was designed in 1913 by renowned Melbourne architect Nahum Barnet for the theatrical firm J and N Tait. It is an eight storey building with a face brick and cement facade. The composition, stylistically drawing on the American influence of Louis Sullivan, consists of a huge central Romanesque archway with a complex of deeply set arched window openings, iron balconettes and intricate cornices set above. Flanking oriel windows rise up from the first to the fifth storey. In the 1930s it was converted internally under the direction of architect C N Hollinshed to the Metro Cinema. In the early1980s it was converted once more into a shopping complex and the original theatre was destroyed.
How is it significant?
The former Auditorium Building is of architectural and historical significance to the State of Victoria.
Why is it significant?
The former Auditorium Building is architecturally significant as a precursor of the form of city buildings after 1913. It marks a shift from the influence of Art Nouveau to a new form of classicism, described at the time as being the modern French Renaissance style but more probably inspired by the decorated high rise architecture of Louis Sullivan in Chicago.
The former Auditorium Building is historically significant as the first concert hall in Melbourne built expressly for musical performances. It is a harbinger of later developments in the 1920s that combined cinema theatres with office blocks.
-
-
FORMERLY THE AUDITORIUM - History
History of Place:
In 1900 the site was owned by the Presbyterian Church Trustees and was occupied by a stone hall and offices. The tender of 30,000 pounds for the Auditorium Building was accepted in December 1911 and building commenced early in 1912. It opened in May 1913 with an international concert. It was acclaimed as the first purpose-built music hall in Melbourne. The original design incorporated seating for 2000 people on two tiers, The orchestra gallery was modelled on Queens Hall in London, and the musicians were seated in tiered compartments. Special attention was paid to heating and air conditioning. Music concerts soon lost favour and the building was altered and redecorated internally for use as a picture palace. In 1934 the Auditorium was leased by Metro-Goldwyn-Mayer and became known as the Metro. A subsequent name change gave it the name of the Mayfair Theatre. The old floor was removed and regraded, the two balconies stripped and replaced with a single balcony and the old ceiling was demolished and replaced with a new ceiling with a large elliptical dome. In the 1980s the Metro was converted to Figgins Diorama retail store and the theatre interior was destroyed.
Associated People:
FORMERLY THE AUDITORIUM - Permit Exemptions
General Exemptions:General exemptions apply to all places and objects included in the Victorian Heritage Register (VHR). General exemptions have been designed to allow everyday activities, maintenance and changes to your property, which don’t harm its cultural heritage significance, to proceed without the need to obtain approvals under the Heritage Act 2017.Places of worship: In some circumstances, you can alter a place of worship to accommodate religious practices without a permit, but you must notify the Executive Director of Heritage Victoria before you start the works or activities at least 20 business days before the works or activities are to commence.Subdivision/consolidation: Permit exemptions exist for some subdivisions and consolidations. If the subdivision or consolidation is in accordance with a planning permit granted under Part 4 of the Planning and Environment Act 1987 and the application for the planning permit was referred to the Executive Director of Heritage Victoria as a determining referral authority, a permit is not required.Specific exemptions may also apply to your registered place or object. If applicable, these are listed below. Specific exemptions are tailored to the conservation and management needs of an individual registered place or object and set out works and activities that are exempt from the requirements of a permit. Specific exemptions prevail if they conflict with general exemptions. Find out more about heritage permit exemptions here.
-
-
-
-
-
VICTORIAN ARTISTS SOCIETY
 Victorian Heritage Register H0634
Victorian Heritage Register H0634 -
FORMER BAPTIST CHURCH HOUSE
 Victorian Heritage Register H0003
Victorian Heritage Register H0003 -
EAST MELBOURNE SYNAGOGUE
 Victorian Heritage Register H0495
Victorian Heritage Register H0495
-
'NORWAY'
 Boroondara City
Boroondara City -
1 Mitchell Street
 Yarra City
Yarra City
-










