FORMER STATE THEATRE
150-162 FLINDERS STREET MELBOURNE, MELBOURNE CITY
-
Add to tour
You must log in to do that.
-
Share
-
Shortlist place
You must log in to do that.
- Download report
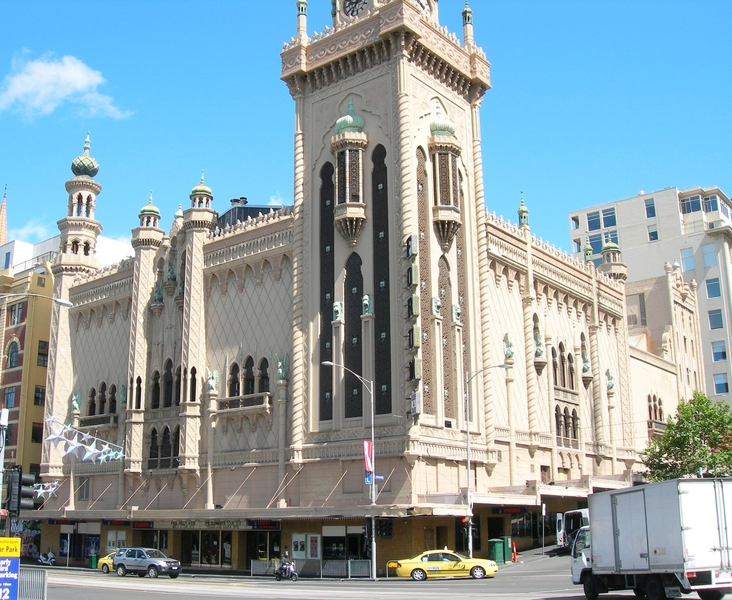

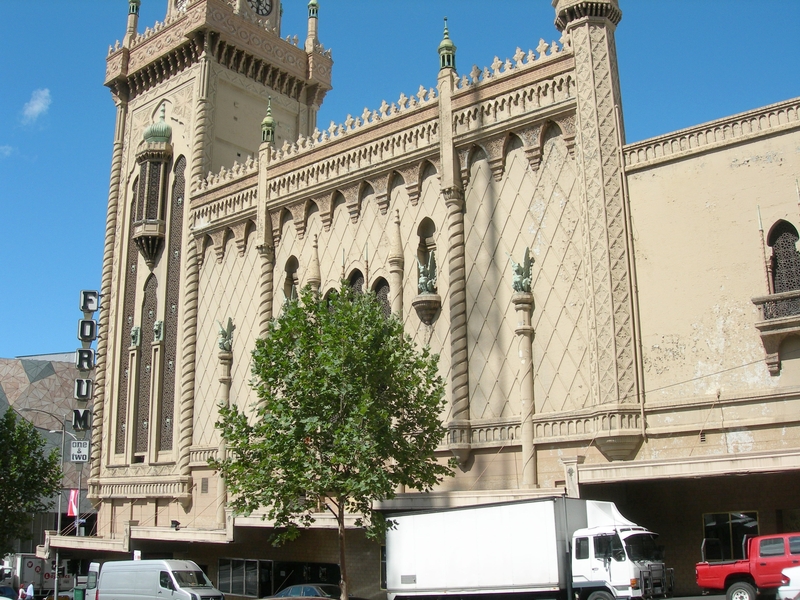
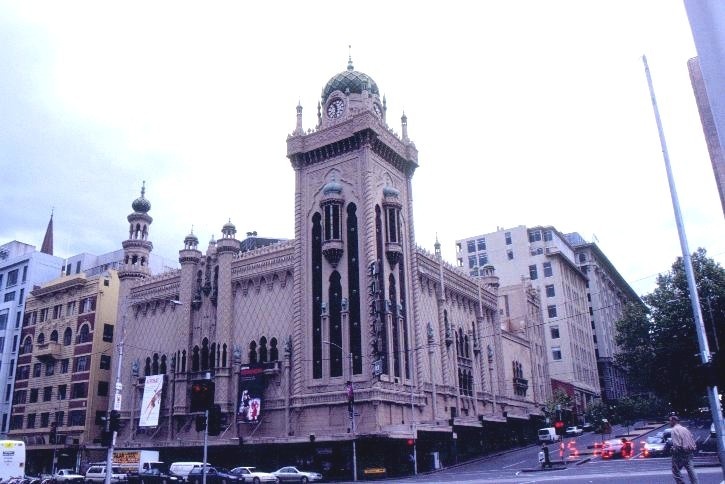

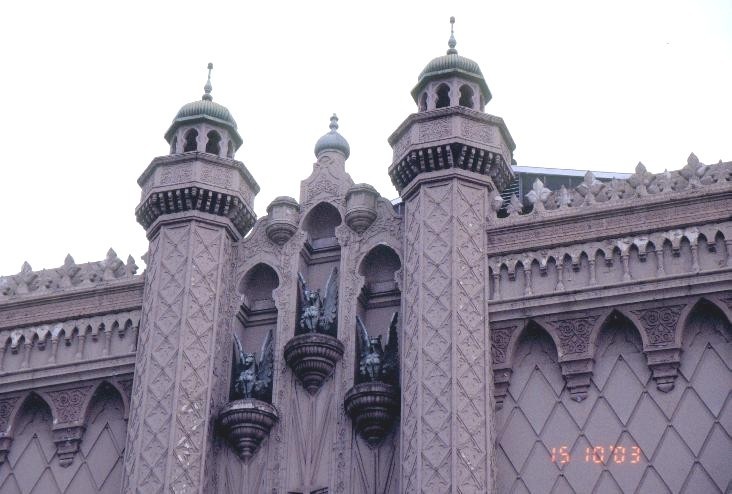
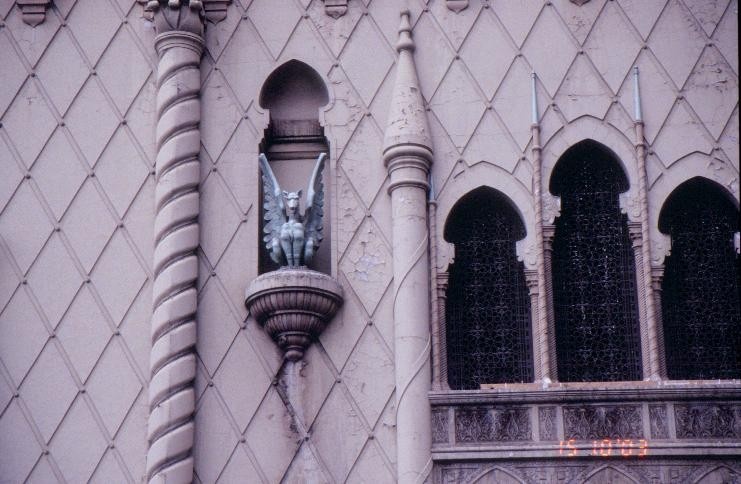
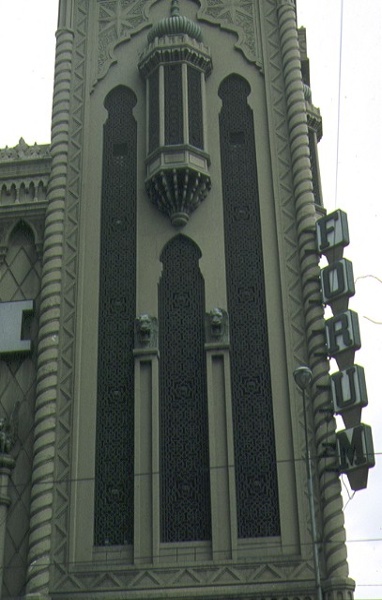
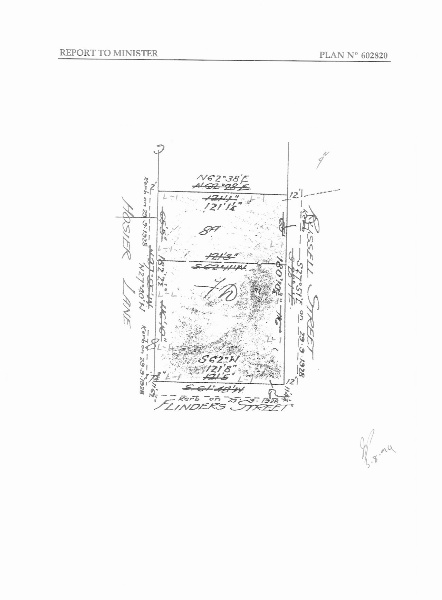
Statement of Significance
The Forum and Rapallo Cinemas, formerly the State Theatre, were designed by the American cinema architect John Eberson in association with the prominent Melbourne architects Bohringer, Taylor and Johnson in 1928. It was built at the climax of the boom years in cinema construction, and was operated by Union Theatres. It had the largest capacity of any cinema in the country with 3371 seats. Unlike most picture palaces, this form of cinema design attempted to create the illusion of an exotic walled garden in the auditorium, complete with appropriate statuary, a blue ceiling, twinkling stars and projected clouds. The interior incorporates elements of Italian medieval, Renaissance, Baroque and Spanish Mission styles combined with bold classical Roman and Renaissance architectural forms to create a lush, impossibly exotic atmosphere. Externally the building is a Moorish fantasy with a jewelled clock tower with a copper clad Saracenic dome, minarets and barley sugar columns and rich pressed cement decoration. Construction is steel frame and brick.
How is it significant?
The Forum and Rapallo Cinemas, formerly the State Theatre, is of architectural and historical significance to the State of Victoria.
Why is it significant?
The Forum and Rapallo Cinemas, formerly the State Theatre is architecturally significant to the State of Victoria for its influence in the development of the atmospheric style. It is the only remaining atmospheric cinema surviving in Victoria. Though the interior is modified, the visual and atmospheric impact of the design are still clearly discernible. The miniature plaster versions of well known Greco-Roman sculptures and bas relief wall panels combined with mock palace facades, villa facades and the liberal use of architectural structural elements set out under a blue sky as if in a fantasy garden, mark out the interior as one of the most unusual in the State.
The former State Theatre is of historically significant to the State of Victoria for demonstrating the extravagance and confidence of the 1920s boom. The entertainment provided at the cinema was a highly popular social and cultural activity in which thousands regularly participated. The enclosure of the balcony section in 1962 to create two separate cinemas, the Forum and the Rapallo, is important as the first example of such twinning in Australia, and demonstrates the start of the decline of the large film theatres.
-
-
FORMER STATE THEATRE - History
History of Place:
The State Theatre, now the Forum and Rapallo Cinemas, was erected in direct competition to the Regent Theatre in the late 1920s and epitomises the opulent era of picture palace architecture. American theatre design specialist John Eberson designed the State Theatre in Melbourne following a visit from the manager of Union Theatres Ltd to the United States in 1928. Melbourne architects Bohringer, Taylor and Johnson prepared the documentation for this atmospheric picture theatre, constructed internally in the form of a Florentine garden with artifical sky and externally emblished in a Saracenic mode. Built at the climax of the boom years in Cinema construction, the former State Theatre was opened and operated by Union Theatres (the forerunner of the Greater Union Organisation) in direct competition to the Regent Theatre, the flagship of the "Regent" cinema chain. It had the largest capacity of any cinema in the country with 3371 seats (the Regent had 3265) and was one of the four major picture palaces built in Melbourne in the 1920s (the other two being the Capitol and Palais). John Eberson pioneered the "atmospheric" cinema in the United States and in Australia the only other surviving cinemas in this style are the Capitol in Sydney (which is in fact an almost exact reproduction, though mirrored, of the former State theatre) and a cinema in Paddingon, Brisbane.The State Theatre was divided into two in 1963, to become the Forum and Rapallo cinemas. An entrance to the Rapallo was built in Russell Street at the same time.
Associated People: Bohringer, Taylor & Johnson6/6/2013 - Email from Dr Lyndon Wild (wild13s@mac.com)
The pillars and balustradings in the theatre were made by B J Weatherill Woodturners of 300 Russell Street Melbourne. Lyndon's grandfather was a tradesman there. This business closed in 1973.
FORMER STATE THEATRE - Permit Exemptions
General Exemptions:General exemptions apply to all places and objects included in the Victorian Heritage Register (VHR). General exemptions have been designed to allow everyday activities, maintenance and changes to your property, which don’t harm its cultural heritage significance, to proceed without the need to obtain approvals under the Heritage Act 2017.Places of worship: In some circumstances, you can alter a place of worship to accommodate religious practices without a permit, but you must notify the Executive Director of Heritage Victoria before you start the works or activities at least 20 business days before the works or activities are to commence.Subdivision/consolidation: Permit exemptions exist for some subdivisions and consolidations. If the subdivision or consolidation is in accordance with a planning permit granted under Part 4 of the Planning and Environment Act 1987 and the application for the planning permit was referred to the Executive Director of Heritage Victoria as a determining referral authority, a permit is not required.Specific exemptions may also apply to your registered place or object. If applicable, these are listed below. Specific exemptions are tailored to the conservation and management needs of an individual registered place or object and set out works and activities that are exempt from the requirements of a permit. Specific exemptions prevail if they conflict with general exemptions. Find out more about heritage permit exemptions here.
-
-
-
-
-
FORMER BAPTIST CHURCH HOUSE
 Victorian Heritage Register H0003
Victorian Heritage Register H0003 -
EAST MELBOURNE SYNAGOGUE
 Victorian Heritage Register H0495
Victorian Heritage Register H0495 -
ST PATRICKS CATHEDRAL PRECINCT
 Victorian Heritage Register H0008
Victorian Heritage Register H0008
-
'YARROLA'
 Boroondara City
Boroondara City -
1 Bradford Avenue
 Boroondara City
Boroondara City
-














