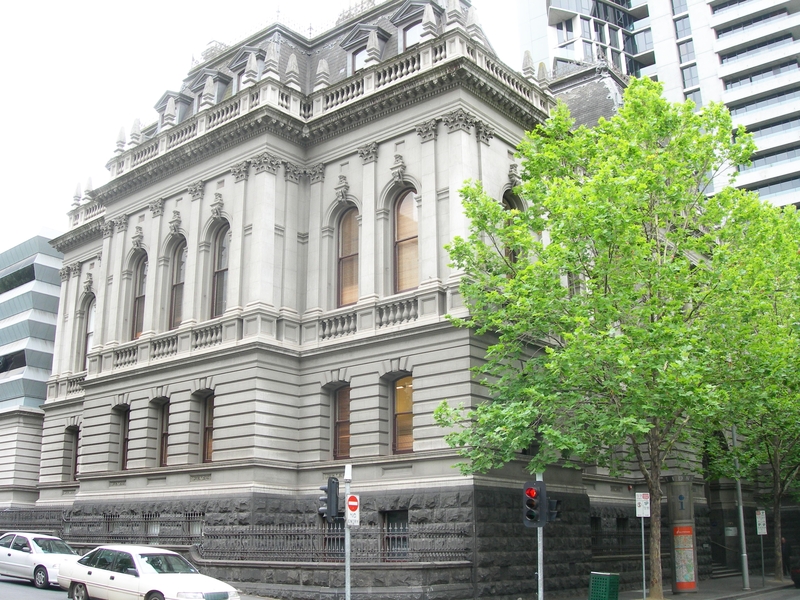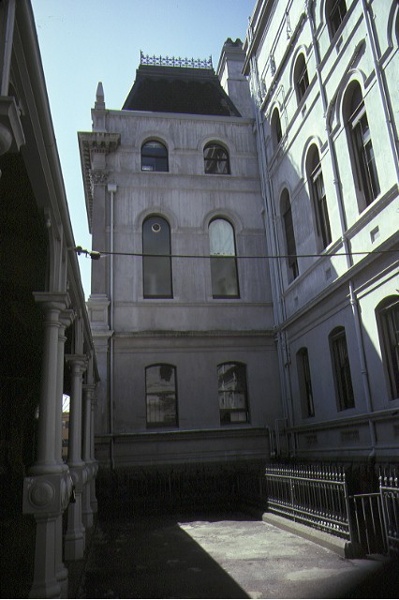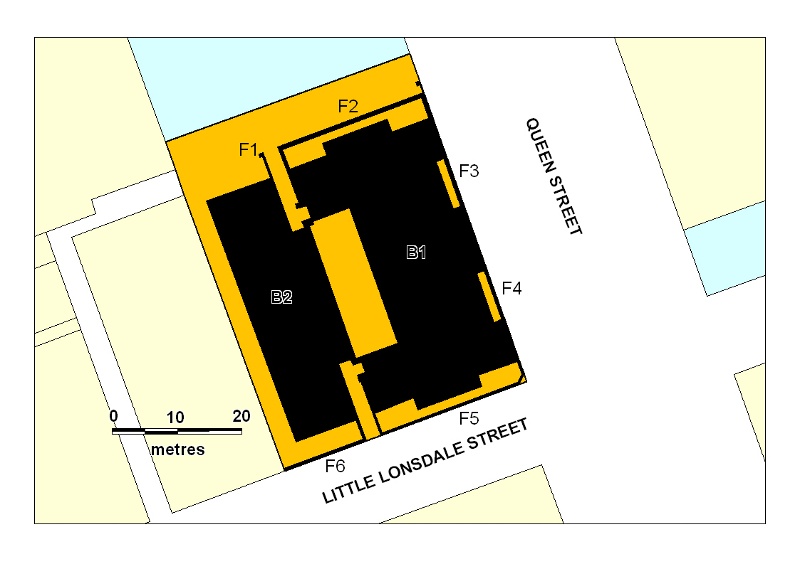FORMER RECORDS OFFICE
287-297 QUEEN STREET MELBOURNE, MELBOURNE CITY
-
Add to tour
You must log in to do that.
-
Share
-
Shortlist place
You must log in to do that.
- Download report








Statement of Significance
What is significant?
The former Records Office was built in 1900-1904 to the design of SE Bindley, District Architect of the Public Works Department. The contractor was Bartley Dinsmore. It was originally built to house official records including records of births, deaths and marriages, as well as legal records and wills. The building is in the Victorian Second Empire style, a style considered appropriate for a city striving for Parisian grandeur. The main building has a rusticated basement and first floor, a piano nobile with Corinthian columns and pilasters, and an attic storey hidden behind the balustraded parapet. The distinctive Mansard roof is capped with cast iron finials and elaborate zinc griffins. Typical of the style, the main facade has projecting centre and end bays. Internally the main staircase at the Queen Street entrance rises on granite columns through three floors and has marble balustrades to the first floor and cast iron balustrades to the piano nobile. The former Records Office is constructed of stuccoed brick and is joined to a single-storey strong room building at the rear by a courtyard. A caretaker's flat was built over the strong room building in 1938. Fireproof floor construction is used throughout the building, and iron roller shutters on the ground floor and in the strong room.
How is it significant?
The former Records Office is of architectural, historical and scientific (technical) significance to the State of Victoria.
Why is it significant?
The former Records Office is architecturally significant as the last grand statement in the Victorian Second Empire style of a city aspiring to the grandeur of European cities. The Records Office marks the end of the imposing classical style for public buildings in Melbourne and reflects an important development in the design philosophy of Public Works Department architects.
The former Records Office is historically significant for demonstrating the importance of record-keeping in carrying out the functions of Government. Its location near the Titles Office and the law courts illustrates the early relationship between all these arms of Government. The responsibilities of the first Registrar-General of the Colony of Victoria included registering land grants and collecting statistics of births, deaths and marriages. From 1858 the position also became the Registrar of the Supreme Court responsible for the safekeeping of legal documents relating to land transactions and court records. The Records Office originally housed records relating to all these functions of Government.
The former Records Office is scientifically (technically) significant for its use of fire precaution methods. The Traegerwellblech system of fireproof floor construction used throughout the building represents an advance in fireproof flooring techniques first tested in Melbourne in 1881. The system used deep corrugated iron designed to carry substantial loading and was curved into flat arches spanning between girders.
-
-
FORMER RECORDS OFFICE - History
Contextual History:
The former Records Office and the Titles Office have always had a close association with each other and with the legal system. The Registrar-General of the Colony of Victoria was charged with the responsibility of registering land grants and collecting statistics of births, deaths and marriages. From 1858 the position also became the Registrar of the Supreme Court with the responsibility for the safekeeping of legal documents relating to land transactions and court records. The Titles Office, first known as the Registrar-General's Office, was constructed at 283 Queen Street in 1874-77, extended in 1884-85 and again in 1887-89. The Records Office was later to occupy the adjacent site.
HISTORY OF PLACE
The former Records Office was built in 1900-1902 to the design of S E Bindley, District Architect of the Public Works Department. The contractor was Bartley Dinsmore. In 1903 plans for the building were amended to include spaces for a Police Court and a District Court, however it seems these changes never occurred.
The first use of the building was to house the Government Statist and his staff on the ground floor, the Friendly Societies actuary on the ground floor, the Department of Public Health on the first floor, and the analytical laboratories of the Board of Public Health on the second. The basement was used by the Registrar of Land Tax and for the storage of original wills and records of births, deaths and marriages. The two strong rooms stored law records.
The Traegerwellblech system of fireproof floor construction used throughout the building represents an advance in fireproof flooring techniques first tested in Melbourne in 1881. The system used deep corrugated iron designed to carry substantial loading and was curved into flat arches spanning between girders.
The caretaker's residence was built over the strong room building in 1938.FORMER RECORDS OFFICE - Assessment Against Criteria
Criterion A
The historical importance, association with or relationship to Victoria's history of the place or object.
The former Records Office has historical importance for its associations with the significant role of record-keeping in carrying out the functions of Government. Its location near the Titles Office and the law courts illustrates the early relationship between all these arms of Government. The responsibilities of the first Registrar-General of the Colony of Victoria included registering land grants and collecting statistics of births, deaths and marriages. From 1858 the position also became the Registrar of the Supreme Court responsible for the safekeeping of legal documents relating to land transactions and court records. The Records Office originally housed records relating to all these functions of Government.Criterion B
The importance of a place or object in demonstrating rarity or uniqueness.Criterion C
The place or object's potential to educate, illustrate or provide further scientific investigation in relation to Victoria's cultural heritage.Criterion D
The importance of a place or object in exhibiting the principal characteristics or the representative nature of a place or object as part of a class or type of places or objects.Criterion E
The importance of the place or object in exhibiting good design or aesthetic characteristics and/or in exhibiting a richness, diversity or unusual integration of features.
The former Records Office exhibits a richness of design features and has aesthetic significance as the last grand statement in the Victorian Second Empire style of a city aspiring to the grandeur of European cities. The Records Office marks the end of the imposing classical style for public buildings in Melbourne and reflects an important development in the design philosphy of Public Works Department architects.Criterion F
The importance of the place or object in demonstrating or being associated with scientific or technical innovations or achievements.
The former Records Office demonstrates technical innovations in fire precaution methods. The Traegerwellblech system of fireproof floor construction used throughout the building represents an advance in fireproof flooring techniques first tested in Melbourne in 1881. The system used deep corrugated iron designed to carry substantial loading and was curved into flat arches spanning between girders.Criterion G
The importance of the place or object in demonstrating social or cultural associations.Criterion H
Any other matter which the Council considers relevant to the determination of cultural heritage significanceFORMER RECORDS OFFICE - Permit Exemptions
General Exemptions:General exemptions apply to all places and objects included in the Victorian Heritage Register (VHR). General exemptions have been designed to allow everyday activities, maintenance and changes to your property, which don’t harm its cultural heritage significance, to proceed without the need to obtain approvals under the Heritage Act 2017.Places of worship: In some circumstances, you can alter a place of worship to accommodate religious practices without a permit, but you must notify the Executive Director of Heritage Victoria before you start the works or activities at least 20 business days before the works or activities are to commence.Subdivision/consolidation: Permit exemptions exist for some subdivisions and consolidations. If the subdivision or consolidation is in accordance with a planning permit granted under Part 4 of the Planning and Environment Act 1987 and the application for the planning permit was referred to the Executive Director of Heritage Victoria as a determining referral authority, a permit is not required.Specific exemptions may also apply to your registered place or object. If applicable, these are listed below. Specific exemptions are tailored to the conservation and management needs of an individual registered place or object and set out works and activities that are exempt from the requirements of a permit. Specific exemptions prevail if they conflict with general exemptions. Find out more about heritage permit exemptions here.Specific Exemptions:
General Conditions:
1. All exempted alterations are to be planned and carried out in a manner which prevents damage to the fabric of the registered place or object.
2. Should it become apparent during further inspection or the carrying out of alterations that original or previously hidden or inaccessible details of the place or object are revealed which relate to the significance of the place or object, then the exemption covering such alteration shall cease and the Executive Director shall be notified as soon as possible.
3. If there is a conservation policy and plan approved by the Executive Director, all works shall be in accordance with it.
4. Nothing in this declaration prevents the Executive Director from amending or rescinding all or any of the permit exemptions.
Nothing in this declaration exempts owners or their agents from the responsibility to seek relevant planning or building permits from the responsible authority where applicable.
* Minor repairs and maintenance which replace like with like.FORMER RECORDS OFFICE - Permit Exemption Policy
The former Records Office has architectural significance as one of Melbourne's important public buildings and as a fine example of the Victorian Second Empire, reflecting the more eclectic and elaborate styles designed by the PWD after Wardell's dismissal. It has a high level of integrity to the exterior and the interior with the original plan form largely retained. Some alterations have taken place, including the insertion of modern counters and lighting. Important original features which survive include the Traegerwellblech ceilings, iron shutters and ventilation system. Any further alterations should recognise the original design intentions and hierarchy of spaces. The entrance hall with its chandelier and staircase with marble balustrade, granite columns, and cast iron balustrade is a notable space.
Note: Further permit exemptions will be considered following completion of a Conservation Management Plan endorsed by the Executive Director.
-
-
-
-
-
FORMER CARLTON AND UNITED BREWERY
 Victorian Heritage Register H0024
Victorian Heritage Register H0024 -
FORMER PRIMARY SCHOOL NO. 2365
 Victorian Heritage Register H0970
Victorian Heritage Register H0970 -
TRADES HALL
 Victorian Heritage Register H0663
Victorian Heritage Register H0663
-
'Mororo' 13 Oxford Street, Malvern
 Stonnington City
Stonnington City -
1 Arnold Street
 Yarra City
Yarra City -
1 Austin Street
 Yarra City
Yarra City
-
-












