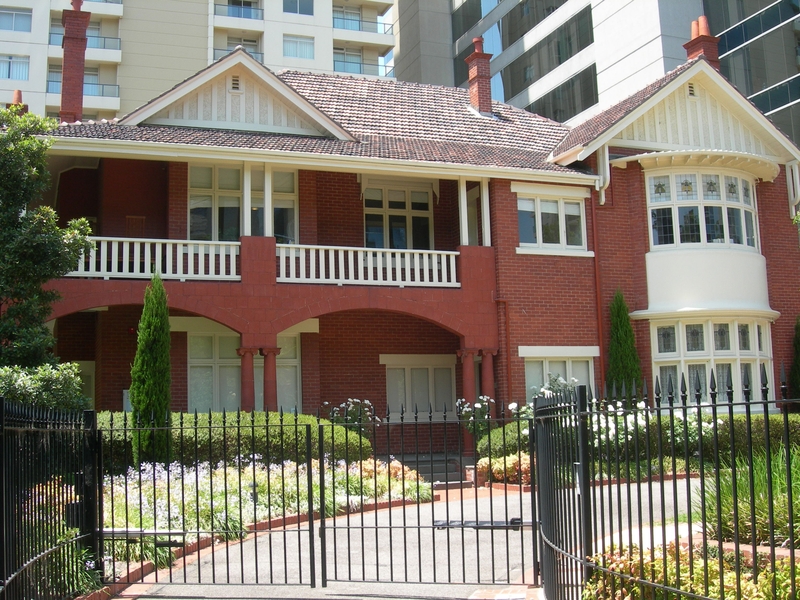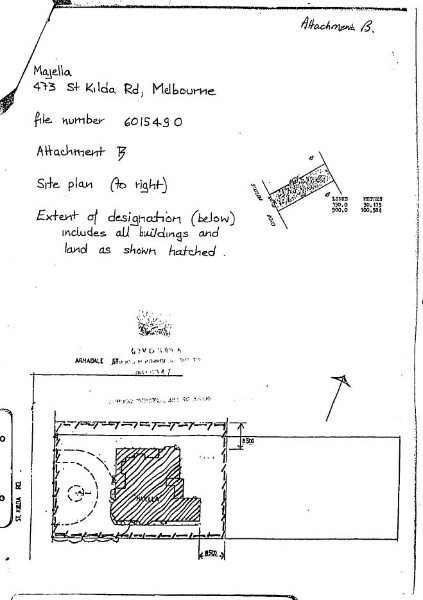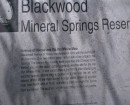MAJELLA
473-475 ST KILDA ROAD MELBOURNE, MELBOURNE CITY
-
Add to tour
You must log in to do that.
-
Share
-
Shortlist place
You must log in to do that.
- Download report






Statement of Significance
What is significant?
Majella was built in 1913 for James Alston to the design of architect Arthur Peck. Alston wanted his house to be close to his new agricultural machinery factory in South Melbourne. Majella is a large house set well back from St Kilda Road by a garden and circular driveway. It is a two storey red brick residence asymmetrically composed with a terra cotta tile roof, bay windows and half timbered and stuccoed gable ends. The two storey verandah and balcony incorporate glazed terra cotta faience panels, paired Ionic columns constructed of reinforced concrete and a simple timber balustrade. Expanses of red brickwork are relieved by rendered lintels to the openings. At the rear of the house was a brick garage, demolished in 1989. Internally there is an impressive staircase in the wood panelled entrance hall, leadlighting to the bow windows, and various original fittings throughout. Residential use of Majella ceased in 1943 on the death of James Alston, since when it has been occupied by a number of commercial and government bodies, including the Australian Broadcasting Commission between 1951 and 1972.
How is it significant?
Majella is of architectural and historical significance to the State of Victoria.
Why is it significant?
Majella is historically significant as the only surviving twentieth century mansion on St Kilda Road. Its scale demonstrates the status that St Kilda Road once held as a residential area before its commercial redevelopment in the twentieth century. It is significant for its ownership by manufacturer and inventor James Alston, one of Australia’s leading nineteenth century industrialists. Alston was important for his development work on agricultural machinery, particularly farm windmills for supplying drive power to sawmills, shearing plants and other rural machinery.
Majella is architecturally significant as a late expression of Arts and Craft architecture.
The construction of the verandah is unusual, incorporating concrete columns faced with faience as permanent formwork. The use of a variety of materials, including faience and concrete, makes the house an unusual example of the Arts and Craft ethic within the context of regulation Queen Anne styling. It is significant as the first known collaborative work of architects Arthur Peck and his son Hugh Leonard Peck, a partnership that was to achieve great success with residential attic style bungalow designs during the inter-war period.
-
-
MAJELLA - History
Contextual History:
James Alston was one of Australia’s most successful nineteenth century manufacturers. He was born in London in 1850. His father worked as a plasterer before going into business as a pottery ware manufacturer. James arrived in Victoria between 1861 and 1863, worked on the gold fields and then apprenticed himself into the iron trade in Ballarat. He relocated to Warrnambool to establish himself as a blacksmith and agricultural implement manufacturer. From the early 1870s he began experimenting with wind power and improving windmill design. In 1884 he was granted a patent for an iron windmill with curved sails, a design he improved on over the following twenty years. By 1890 his windmills were in high demand and his business became solely devoted to their manufacture and installation. Hundreds were installed in the Western Districts and exported overseas.
Associated People: James Alston
Hugh PeckMAJELLA - Permit Exemptions
General Exemptions:General exemptions apply to all places and objects included in the Victorian Heritage Register (VHR). General exemptions have been designed to allow everyday activities, maintenance and changes to your property, which don’t harm its cultural heritage significance, to proceed without the need to obtain approvals under the Heritage Act 2017.Places of worship: In some circumstances, you can alter a place of worship to accommodate religious practices without a permit, but you must notify the Executive Director of Heritage Victoria before you start the works or activities at least 20 business days before the works or activities are to commence.Subdivision/consolidation: Permit exemptions exist for some subdivisions and consolidations. If the subdivision or consolidation is in accordance with a planning permit granted under Part 4 of the Planning and Environment Act 1987 and the application for the planning permit was referred to the Executive Director of Heritage Victoria as a determining referral authority, a permit is not required.Specific exemptions may also apply to your registered place or object. If applicable, these are listed below. Specific exemptions are tailored to the conservation and management needs of an individual registered place or object and set out works and activities that are exempt from the requirements of a permit. Specific exemptions prevail if they conflict with general exemptions. Find out more about heritage permit exemptions here.
-
-
-
-
-
FORMER KELLOW FALKINER SHOWROOMS
 Victorian Heritage Register H0668
Victorian Heritage Register H0668 -
NEWBURN FLATS
 Victorian Heritage Register H0578
Victorian Heritage Register H0578 -
RATHGAEL - THE WILLOWS
 Victorian Heritage Register H0096
Victorian Heritage Register H0096
-
'NORWAY'
 Boroondara City
Boroondara City -
1 Mitchell Street
 Yarra City
Yarra City
-
-












