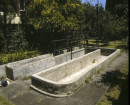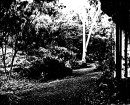NOCKLOFTY
551-559 ROYAL PARADE PARKVILLE, MELBOURNE CITY
-
Add to tour
You must log in to do that.
-
Share
-
Shortlist place
You must log in to do that.
- Download report
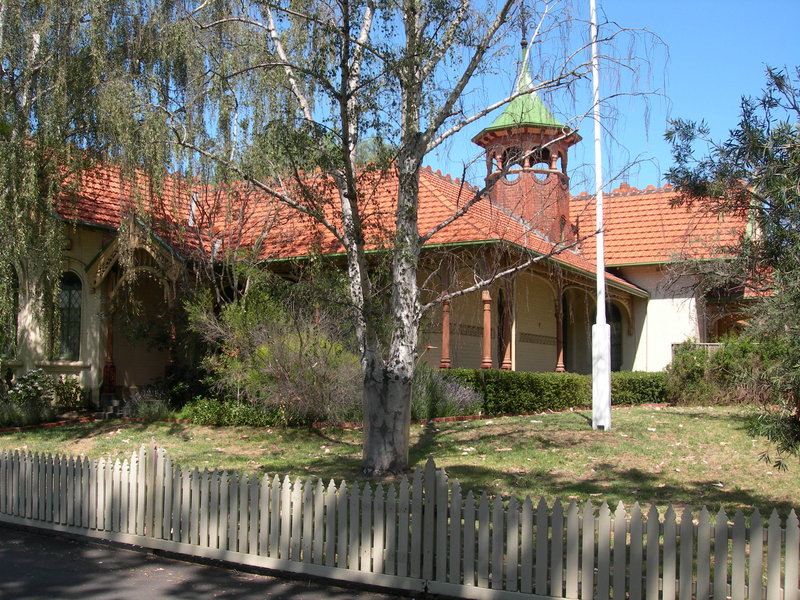

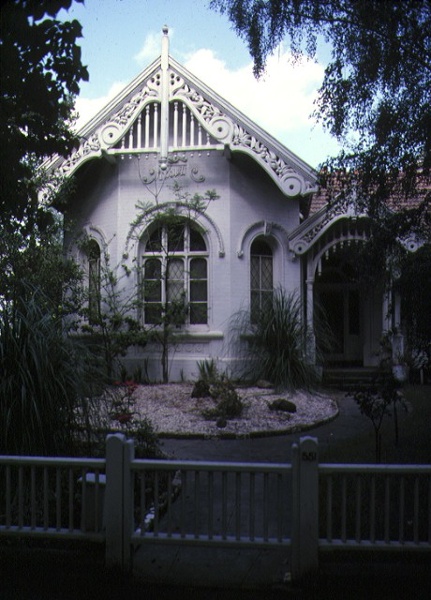
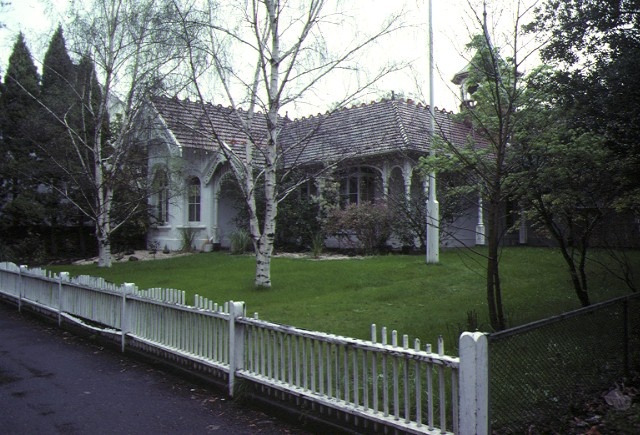
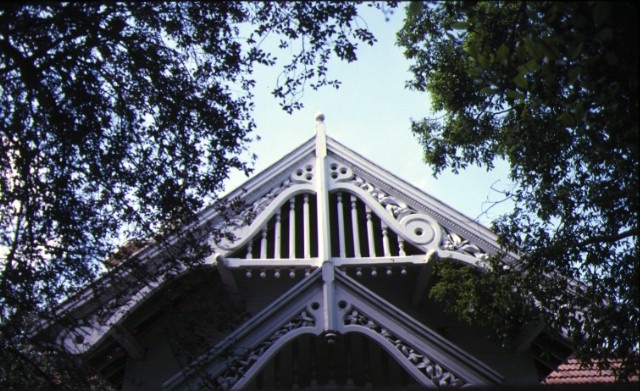
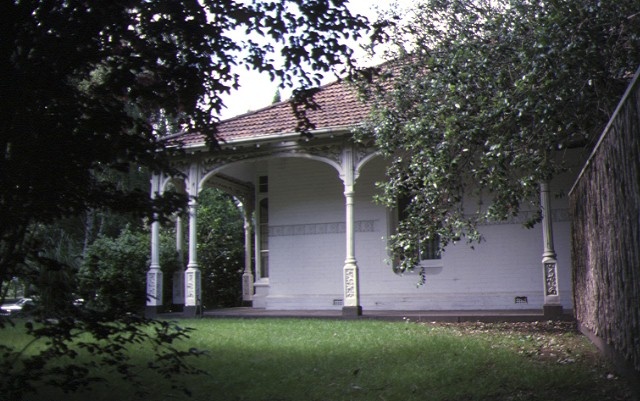
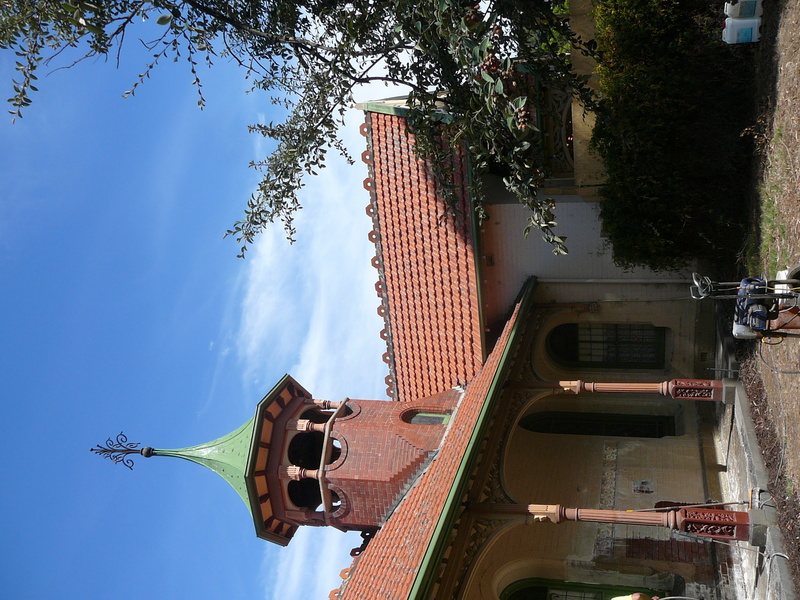
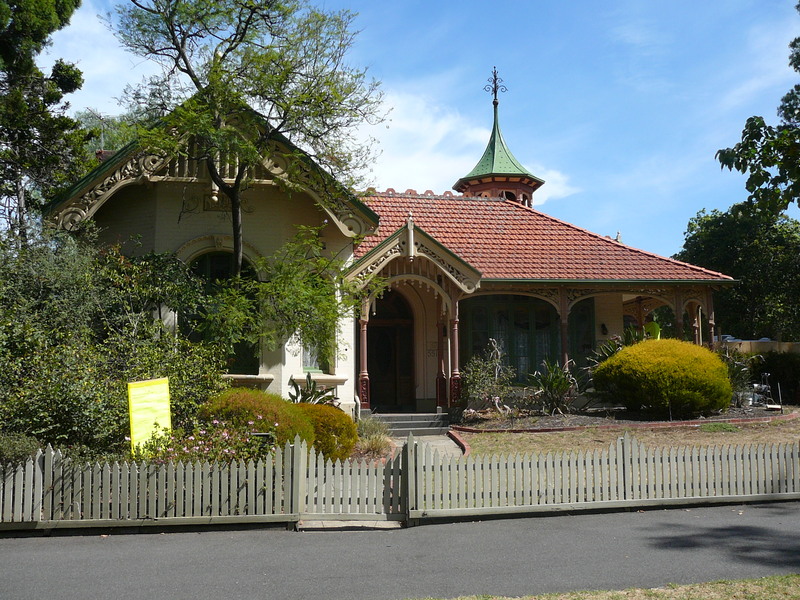
Statement of Significance
What is significant?
Nocklofty is a single storey Federation style brick villa at 551 Royal Parade, Parkville. It was designed and built by the owner Kenneth Munro between 1906 and 1908. Munro, a retired mining and construction engineer and highly accomplished amateur wood carver, executed all the original exterior and interior decoration and pattern for casting the verandah columns and friezes in terracotta.
Work commenced on the house in January of 1906, soon after Munro's retirement as an Engineer, but at the beginning of his career as a skilled woodcarver. The single storey house is constructed in brick and has a verandah and front bay window and a Basel Mission terra cotta tile roof. A belvedere, with a conical roof, surmounts the roof-line. The style of the house was influenced by northern European house design and wood carving traditions and by the Arts and Crafts movement. The face red brickwork, with bands of Mount Gambier limestone and ornamental tiles, was originally unpainted. Windows contain diamond leadlights and stained glass lead lights with Art Nouveau designs.
Munro carved the ornamental wood work for Nocklofty in the workshops constructed adjacent to the stables. In particular his work can be seen in Californian Redwood bargeboards, depicting gum leaves and nuts, and on the verandah which is supported by terracotta columns and bases, cast at Cornwall Potteries in Brunswick to Munro's own designs. Internally Munro has carved impressive jarrah overdoors and overmantels, with fauna and flora, such that each carved piece symbolises the use of the room. An eagle spreads its wings on the overmantel of the dining room, whilst the overdoor is carved to depict grapes. Carved cockatoos perch on the master bedroom overdoor. The children?s bedroom was crowned by magpies and an owl, the bathroom by water lilies and an egret. The hall stand and bench contain the Munro coat of arms.
How is it significant?
Nocklofty is of architectural significance to the State of Victoria.
Why is it significant?
is architecturally significant as one of the most original and distinctive Federation style villas in Melbourne. Its originality lies principally in the exemplary external wood carving and interior furniture and joinery designed and created by Munro, an accomplished and largely self-taught wood carver.
Nocklofty is a strikingly individualistic essay in the development of Australian themes in early twentieth century architecture. The incorporation of a relatively conventional plan to highly individual nationalist motifs lends an exotic, picture-book air, once highly magnified by the Gothic Folly which was located at the rear but has since been demolished.
-
-
NOCKLOFTY - History
Contextual History:
Kenneth Munro was born to Scottish parents in Hobart, Tasmania in 1860. He completed a woodturning apprenticeship but did not take up the trade, instead preferring to take up engineering. He worked in Western Australia and Melbourne until early retirement. He begun building Nocklofty in 1906 when he was age 46. Despite taking up wood carving relatively late in life, his ability was a natural talent and he worked for a Mr Dunne, who owned a wood carving workshop at Eastern market, producing carvings for churches and lodges. Munro won competitions held by the Australian Natives Association. All the carvings for Nocklofty were by Munro himself, produced in a workshop adjacent to the stables.
Following the completion of Nocklofty, Munro built about twenty small cottage houses in Collingwood, Richmond, Fitzroy and Footscray. Known houses by Munro are 121-131 George Street, Fitzroy. They were built to be let and contained no carvings.
Associated People: Kenneth MunroNOCKLOFTY - Plaque Citation
This highly original Federation style house was designed in 1906 by owner and accomplished amateur wood carver, Kenneth Munro. He executed the exemplary external woodcarving, interior joinery and furniture which included Australian-themed motifs.
NOCKLOFTY - Permit Exemptions
General Exemptions:General exemptions apply to all places and objects included in the Victorian Heritage Register (VHR). General exemptions have been designed to allow everyday activities, maintenance and changes to your property, which don’t harm its cultural heritage significance, to proceed without the need to obtain approvals under the Heritage Act 2017.Places of worship: In some circumstances, you can alter a place of worship to accommodate religious practices without a permit, but you must notify the Executive Director of Heritage Victoria before you start the works or activities at least 20 business days before the works or activities are to commence.Subdivision/consolidation: Permit exemptions exist for some subdivisions and consolidations. If the subdivision or consolidation is in accordance with a planning permit granted under Part 4 of the Planning and Environment Act 1987 and the application for the planning permit was referred to the Executive Director of Heritage Victoria as a determining referral authority, a permit is not required.Specific exemptions may also apply to your registered place or object. If applicable, these are listed below. Specific exemptions are tailored to the conservation and management needs of an individual registered place or object and set out works and activities that are exempt from the requirements of a permit. Specific exemptions prevail if they conflict with general exemptions. Find out more about heritage permit exemptions here.
-
-
-
-
-
COTTAGE
 Victorian Heritage Register H0594
Victorian Heritage Register H0594 -
IRON HOUSE
 Victorian Heritage Register H0665
Victorian Heritage Register H0665 -
CHRIST CHURCH
 Victorian Heritage Register H0129
Victorian Heritage Register H0129
-
'Aqua Profonda' sign wall sign, Fitzroy Swimming Pool
 Yarra City H1687
Yarra City H1687 -
'DRIFFVILLE'
 Boroondara City
Boroondara City -
1 Sydney Road, Brunswick
 Merri-bek City
Merri-bek City
-
-










