GATEKEEPER'S COTTAGE
THE UNIVERSITY OF MELBOURNE, 156-292 GRATTAN STREET PARKVILLE, MELBOURNE CITY
-
Add to tour
You must log in to do that.
-
Share
-
Shortlist place
You must log in to do that.
- Download report
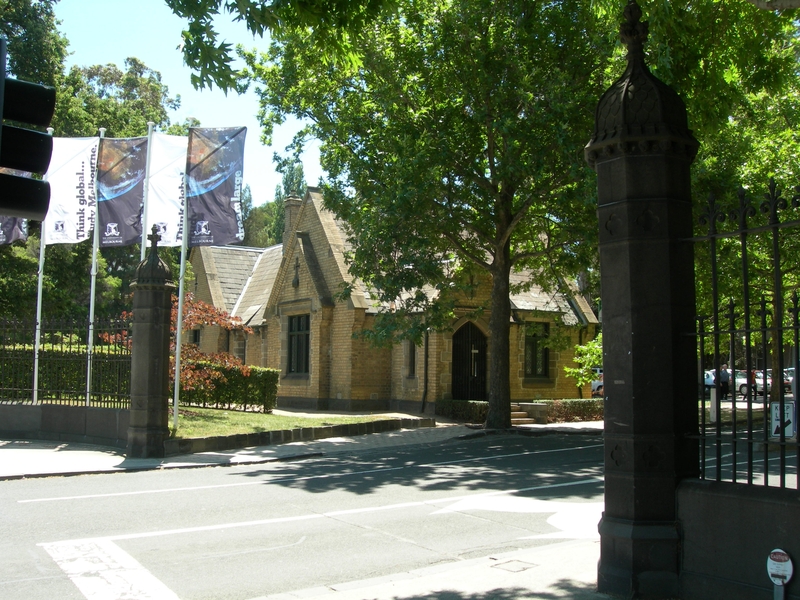

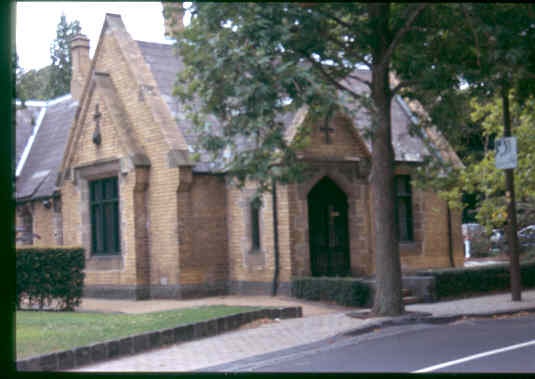
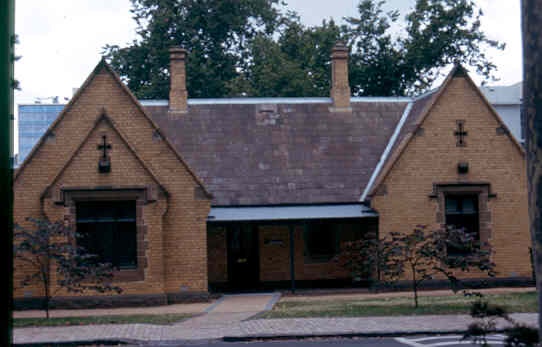
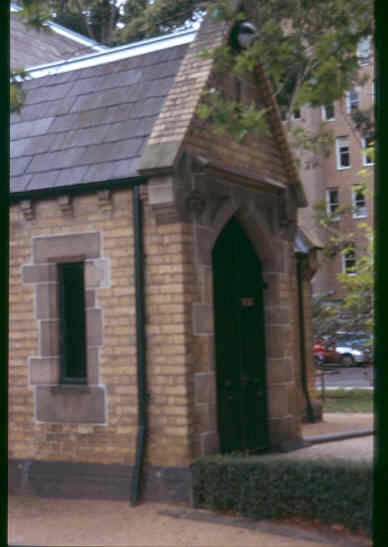
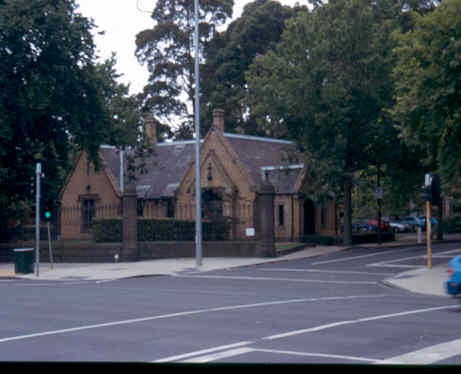

Statement of Significance
What is significant?
The Gatekeeper's Cottage is located at the University of Melbourne's main entrance on Grattan Street. The first gatekeeper's cottage was destroyed by fire in 1856. A new two room cottage was designed in 1860 by the University's architect Joseph Reed. It is not clear if these two rooms form part of the current building because in 1873 Reed prepared further designs for which a tender for 378 pounds by builder Andrew Paton was accepted. Another tender by R P Vincent for 434 pounds was accepted in 1875 for completion of the lodge. Therefore, two of the current five rooms may date to 1860 although the entire building could have been constructed between 1873 and 1875. Subsequent twentieth century alterations included filling in the verandah, an iron security door and an extension to the west side in 1962 to add a laundry, bathroom and porch. The entire building sits on bluestone fittings and is constructed of walls of solid straw-coloured brick laid in an English bond. The quoins, hood mouldings and details to the gables are of Stawell sandstone. The steeply pitched roofs are clad in slate.
How is it significant?
The Gatekeeper's Cottage is of historical and architectural significance to the State of Victoria.
Why is it significant
The Gatekeeper's Cottage is historically significant as one of the two earliest surviving buildings at the University. The other is the Old Quadrangle, whose location and principal axis determined the location of the main entrance and Gatekeeper's Cottage. The cottage is associated with the early planning and development of the University site. The entrance was designed to enhance the setting of the university on the hill to the north of the city, with the land opposite the gates being left as open space to accentuate the approach.
The Gatekeeper's Cottage is architecturally significant as the earliest brick building at the University. It set a precedent for the use of straw coloured bricks on campus, which were continually favoured for non-academic buildings until the 1880s. The cottage's picturesque gables, steeply pitched roofs and contrasting textures of brick and stone enhance the deliberately picturesque layout of the University grounds designed by Edward La Trobe Bateman in 1855 and developed in subsequent years.
The Gatekeeper's Cottage is architecturally significant as the earliest work on the University campus of the prominent architect Joseph Reed. Reed was architect to the University over a long period and designed several other significant buildings on campus including the old Wilson Hall, the old Medical School and the National Museum, of which only the National Museum survives in part.
-
-
GATEKEEPER'S COTTAGE - Permit Exemptions
General Exemptions:General exemptions apply to all places and objects included in the Victorian Heritage Register (VHR). General exemptions have been designed to allow everyday activities, maintenance and changes to your property, which don’t harm its cultural heritage significance, to proceed without the need to obtain approvals under the Heritage Act 2017.Places of worship: In some circumstances, you can alter a place of worship to accommodate religious practices without a permit, but you must notify the Executive Director of Heritage Victoria before you start the works or activities at least 20 business days before the works or activities are to commence.Subdivision/consolidation: Permit exemptions exist for some subdivisions and consolidations. If the subdivision or consolidation is in accordance with a planning permit granted under Part 4 of the Planning and Environment Act 1987 and the application for the planning permit was referred to the Executive Director of Heritage Victoria as a determining referral authority, a permit is not required.Specific exemptions may also apply to your registered place or object. If applicable, these are listed below. Specific exemptions are tailored to the conservation and management needs of an individual registered place or object and set out works and activities that are exempt from the requirements of a permit. Specific exemptions prevail if they conflict with general exemptions. Find out more about heritage permit exemptions here.Specific Exemptions:The following works are permit exempt;
Maintenance
Daily maintenance activities involving the replacement of existing fittings and finishes with appropriate replacements including plumbing fittings, lighting and power services, floor, wall and ceiling finishes, partitions and door roofs and external cladding are exempt from permits.
Replacement of External Components
For external replacement on external buildings, materials will be as existing or a permit for change will be sought. Paint colours will be as existing within a previously approved range. For long programs of a number of years, for example stonework restoration, initial approval to be obtained and only referred back in the event of major change.
Safety and other Legislative Requirements
Permits are not required where concealed services or equipment are required to be replaced or upgraded. Where certain legislative standards are required by authorities such as for sprinkler heads, smoke detectors, small signage and other small items, these do not require permits.
Conservation plans
Any interior works which are in accordance with a Conservation Plan approved by Heritage Victoria will not require a permit.
Internal Painting
No permits are required for internal painting in Registered Buildings if colours are in neutral or heritage tints.
Internal Alterations
No permits are required except in the case of alterations to structural walls, floors and roof framing.
No permits are required for construction of non-load bearing walls.
Permits are required for alterations to original and other elements which contribute to the architectural or historic significance of a section of a registered building; for example columns, staircases, mouldings, doors and joinery.
Grounds and Landscaping
No permits are required within registered land area for hard landscaping such as pavements, steps, bollards, lighting etc
To assist in the interpretation of the above, an officer of Heritage Victoria will be assigned to the University of Melbourne.
-
-
-
-
-
FORMER CARLTON AND UNITED BREWERY
 Victorian Heritage Register H0024
Victorian Heritage Register H0024 -
ROSAVILLE
 Victorian Heritage Register H0408
Victorian Heritage Register H0408 -
MEDLEY HALL
 Victorian Heritage Register H0409
Victorian Heritage Register H0409
-
'CARINYA' LADSONS STORE
 Victorian Heritage Register H0568
Victorian Heritage Register H0568 -
1 Alexander Street
 Yarra City
Yarra City -
1 Botherambo Street
 Yarra City
Yarra City
-
-












