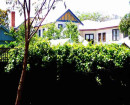LAW SCHOOL BUILDING AND OLD QUADRANGLE
THE UNIVERSITY OF MELBOURNE, 156 - 292 GRATTAN STREET PARKVILLE, MELBOURNE CITY
-
Add to tour
You must log in to do that.
-
Share
-
Shortlist place
You must log in to do that.
- Download report
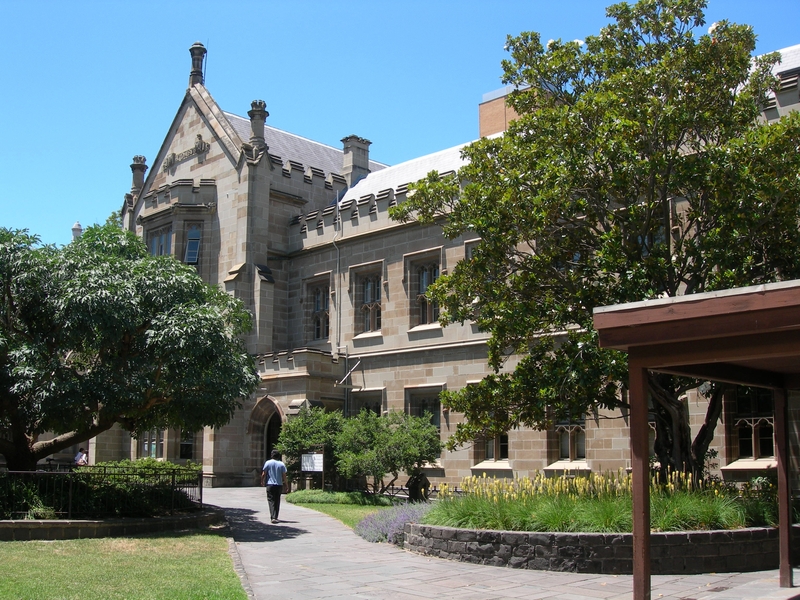

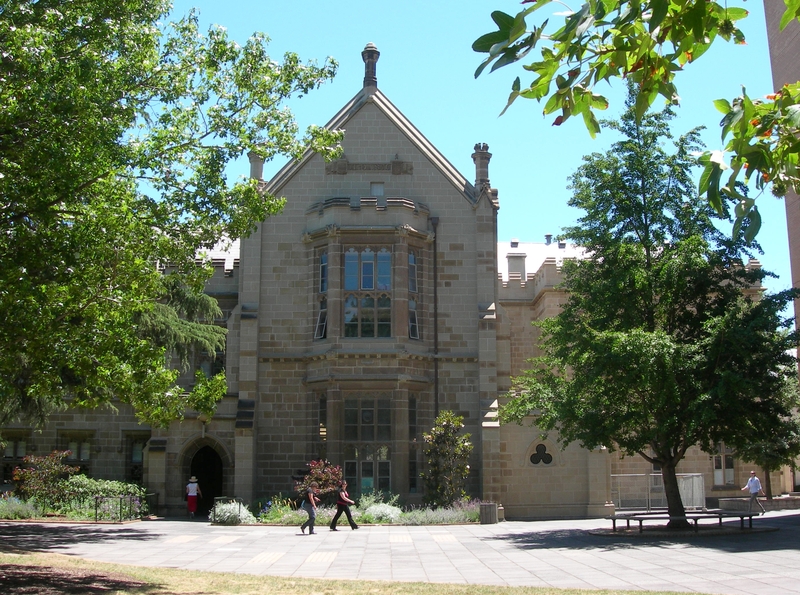
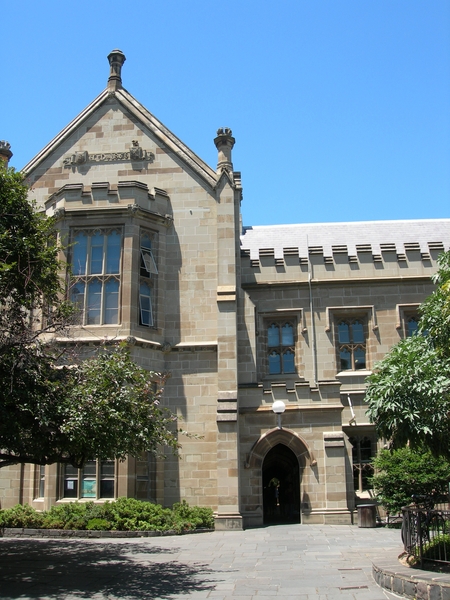
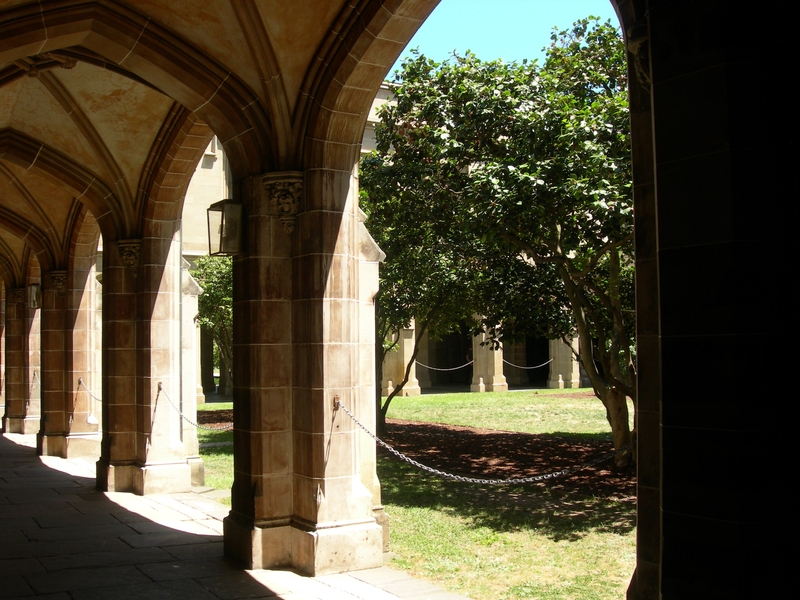
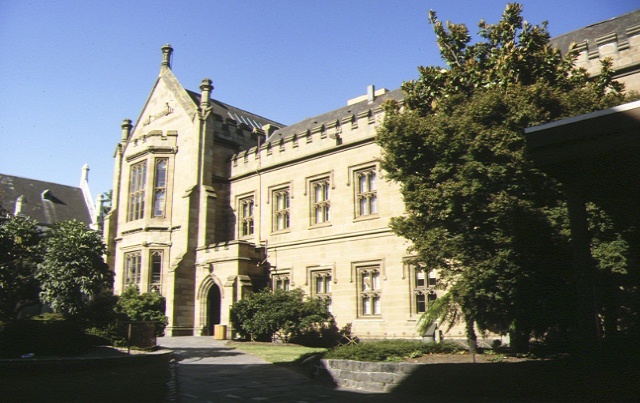


Statement of Significance
What is significant?
The University of Melbourne was established in 1853. The first buildings, now known as the Law School Building and Old Quadrangle, were constructed from 1854 -1857 to the competition winning designs of architect F M White. This original structure comprised the east and west wings of the quadrangle and the north cloister. The works completed in 1857 represented only a portion of White's original design. The north annexe was added in 1873-75, probably to designs by Reed and Barnes. Up to this time all construction was with Tasmanian freestone sourced from near Hobart. The initial east and west wings housed lecture rooms and accommodation for the first professors and their families. The north wing housed a library, museum and further lecture rooms. The cloisters and southern extensions to the east and west wings were added in 1930 to designs by the University’s architects Gawler and Drummond. The later construction was of reconstituted stone with a coarse aggregate concrete and faced with a coloured cement. The Law Faculty gradually took over most of the Quadrangle as other faculties were constructed on the campus. The south wing was built in 1970 to designs by University Staff Architect Rae Featherstone. This work finally enclosed the Quadrangle as originally intended.
The complex follows the Oxford and Cambridge University models of a quadrangle plan, cloisters and Gothic revival styling. The Gothic revival style chosen by F M White includes steeply pitched slate clad roofs, castellated parapets, Tudor arched openings, buttresses, square headed windows with cusping, and stone flagged pavements. The upper Law theatre retains its hammer beam roof trusses.
How is it significant?
The Law School Building and Old Quadrangle is of historic, architectural and social significance to the State of Victoria.
Why is it significant?
The Law School Building and Old Quadrangle is historically significant for providing the first permanent accommodation for the University of Melbourne. As such, they provide a tangible link with the founding of the University. The buildings represented the centre of university life until well into the twentieth century.
The Law School Building and Old Quadrangle is architecturally significant as a stylistic demonstration of the University's close links with British universities in the mid-nineteenth century. The use of the Gothic revival style was a clear demonstration of this association and was expressed through such elements as the quadrangle form, castellated parapets, cloisters, bayed windows, and pinnacled and gabled parapet ends.
The Law School Building and Old Quadrangle is architecturally significant one of the finest and oldest non-ecclesiastical Gothic revival structures in Victoria and the most important of architect F M White's works. The stone carvings in the cloisters and around the windows and doors are highly distinctive features. The cloister vaulting and corridor arches are unusual.
The Law School Building and Old Quadrangle is socially significant for the inclusion of professional accommodation to foster social as well as intellectual interaction with the students. The main buildings are also important for their association with the University's Faculty of Law, the first faculty at the University and Victoria's leading legal training school. The Quadrangle still forms the core of the present campus.
-
-
LAW SCHOOL BUILDING AND OLD QUADRANGLE - History
History of Place:
(from Joy McCann, The University of Melbourne Historical Assessment of Buildings, 1992.)
The foundation stone was laid for the first University building on 3 July 1854, following royal assent of the University Act in 1853. The design for the two-storeyed building had been accepted from FM White following a design competition. The government grant was cut at a crucial time and only the east and west wings of White's plan were completed. The two wings accommodated the first four professors appointed to the University, together with private lecture rooms.
Redmond Barry, first Chancellor of the university, wanted the buildings to be in an appropriate collegiate style, a clear reference to the Gothic of Oxford and Cambridge.
The north wing of the Quadrangle was completed in 1857, housing two more lecture theatres and a physics laboratory. On the second floor collections from the National Museum were held.
From 1857 legal studies were introduced, establishing the long tradition of the Quadrangle with the Law Faculty, which was formally created in 1873. The University Council were concerned to separate Law from Arts, whereas the two had previously been closely associated. The Quadrangle complex remianed uncimpleted for a long time, until 1930.
Associated People: Reed & Barnes
Gawler & Drummond
Rae FeatherstoneLAW SCHOOL BUILDING AND OLD QUADRANGLE - Permit Exemptions
General Exemptions:General exemptions apply to all places and objects included in the Victorian Heritage Register (VHR). General exemptions have been designed to allow everyday activities, maintenance and changes to your property, which don’t harm its cultural heritage significance, to proceed without the need to obtain approvals under the Heritage Act 2017.Places of worship: In some circumstances, you can alter a place of worship to accommodate religious practices without a permit, but you must notify the Executive Director of Heritage Victoria before you start the works or activities at least 20 business days before the works or activities are to commence.Subdivision/consolidation: Permit exemptions exist for some subdivisions and consolidations. If the subdivision or consolidation is in accordance with a planning permit granted under Part 4 of the Planning and Environment Act 1987 and the application for the planning permit was referred to the Executive Director of Heritage Victoria as a determining referral authority, a permit is not required.Specific exemptions may also apply to your registered place or object. If applicable, these are listed below. Specific exemptions are tailored to the conservation and management needs of an individual registered place or object and set out works and activities that are exempt from the requirements of a permit. Specific exemptions prevail if they conflict with general exemptions. Find out more about heritage permit exemptions here.
-
-
-
-
-
FORMER CARLTON AND UNITED BREWERY
 Victorian Heritage Register H0024
Victorian Heritage Register H0024 -
DRUMMOND TERRACE
 Victorian Heritage Register H0872
Victorian Heritage Register H0872 -
LOTHIAN BUILDINGS
 Victorian Heritage Register H0372
Victorian Heritage Register H0372
-
..esterville
 Yarra City
Yarra City -
1 Alfred Crescent
 Yarra City
Yarra City -
1 Barkly Street
 Yarra City
Yarra City
-
-








