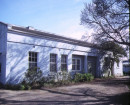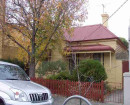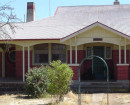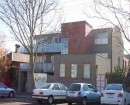OLD ARTS BUILDING
THE UNIVERSITY OF MELBOURNE, 156-292 GRATTAN STREET PARKVILLE, MELBOURNE CITY
-
Add to tour
You must log in to do that.
-
Share
-
Shortlist place
You must log in to do that.
- Download report
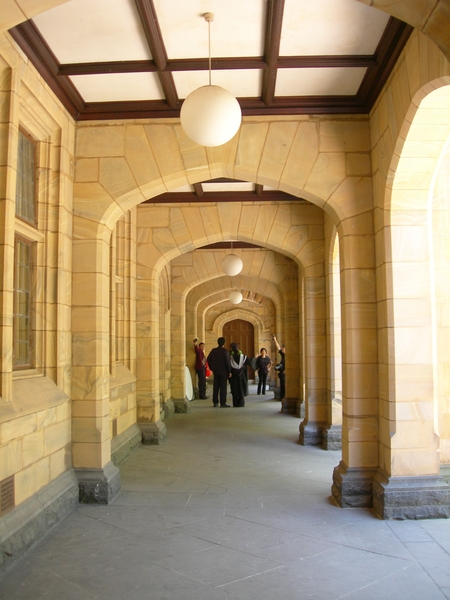

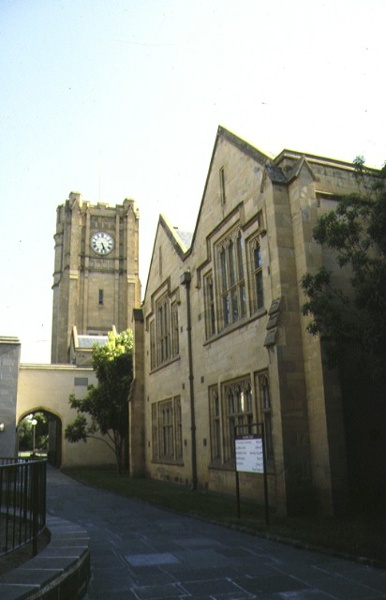

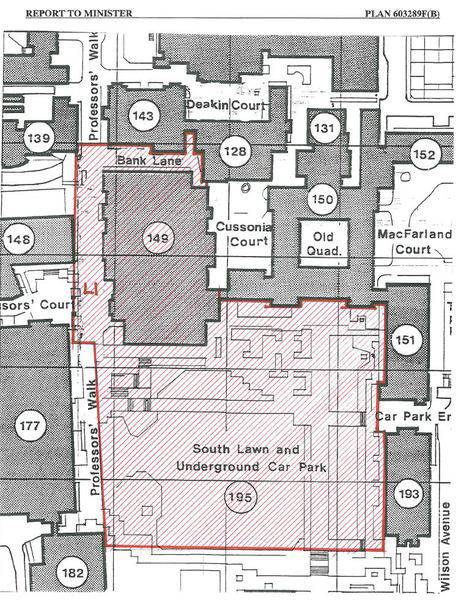
Statement of Significance
What is significant?
The Old Arts building at the University of Melbourne was built between 1919 and 1924 at a cost of seventy-one thousand pounds. Designed by Chief Architect of the Public Works Department, S C Brittingham, it was the last stone building to be constructed on the campus. It is located adjacent to the Old Quadrangle, and forms part of the central core of the University campus. The two storeyed complex is in a Tudor-Gothic style. The brick construction has bluestone footings, and the exterior, including buttresses, is clad in Kyneton freestone. A five-level castellated and turreted clock tower, containing the foundation stone laid in October 1921, rises above the Old Arts building and adjacent Old Quadrangle, to visually dominate the site. Its bell was cast by Gillett and Johnston of Croydon, England and was installed in 1925.
The core of the Old Arts building consists a group of two storey lecture spaces with timber trussed hipped roofs with lanterns for top-lighting. Various materials are used on the roofs of the lectures halls, including corrugated iron, flat iron sheets, slates and bituminous felt. Flanking the lecture halls are the south, east and west elevations containing offices and tutorial rooms. These wings, with long gable roofs, have a series of projecting gables to each facade. The window openings are square-headed with chamfered reveals and drip moulds. The trefoil motif is repeated in the leadlight windows on both levels. The original lecture halls had steeply raked floors but many were converted during the post-war period to provide large flat floor lecture halls.
How is it significant?
The Old Arts building is of architectural and historical significance to the State of Victoria.
Why is it significant?
The Old Arts building, with its tower, forms an important landmark defining the oldest precinct on the university campus. The inclusion of a tower reflected the original intention to include a tower in the unbuilt south wing of the Old Quadrangle. Architecturally, the Old Arts building draws its inspiration from the original university buildings, forming a coherent visual unit with them. It was the last stone building to be constructed on the campus and symbolises the historical association between the arts faculty, the earliest and largest school of university, with the Law Building and Quadrangle, the oldest building on the campus and where arts subjects were first taught.
-
-
OLD ARTS BUILDING - History
History of Place:
(from George Tibbits, The Old Arts Building University of Melbourne, History and Conservation Guidelines, 1995)
In 1912 proposals for new buildings were developed in the university which included designs prepared by some of the professors, a master plan by the architect George de Lacy Evans and an architectural competition, as preparation for the university to approach the government for a large building grant. After this complex preliminary process, interrupted by the start of the First World War, the Public Works Department was commissioned to prepare a design for the Arts and Education block, the building now known as Old Arts. The building was designed and built between 1919 and 1924. A museum and office section intended for the north-west side was not built.
In the 1930s some extra rooms were added and some larger rooms subdivided. Heating was introduced and alterations made to the acoustics and casement sash windows were introduced. Repairs during the 1920s and 1930s introduced new materials into the fabric. A brick extension designed by architects Gawler and Drummond was added in 1936-37 on the nort-west side of the building. At the end of the Second World War another extension, designed by the Public Works Department, was added to the north-east side. Further alterations were made in the post-war period.OLD ARTS BUILDING - Permit Exemptions
General Exemptions:General exemptions apply to all places and objects included in the Victorian Heritage Register (VHR). General exemptions have been designed to allow everyday activities, maintenance and changes to your property, which don’t harm its cultural heritage significance, to proceed without the need to obtain approvals under the Heritage Act 2017.Places of worship: In some circumstances, you can alter a place of worship to accommodate religious practices without a permit, but you must notify the Executive Director of Heritage Victoria before you start the works or activities at least 20 business days before the works or activities are to commence.Subdivision/consolidation: Permit exemptions exist for some subdivisions and consolidations. If the subdivision or consolidation is in accordance with a planning permit granted under Part 4 of the Planning and Environment Act 1987 and the application for the planning permit was referred to the Executive Director of Heritage Victoria as a determining referral authority, a permit is not required.Specific exemptions may also apply to your registered place or object. If applicable, these are listed below. Specific exemptions are tailored to the conservation and management needs of an individual registered place or object and set out works and activities that are exempt from the requirements of a permit. Specific exemptions prevail if they conflict with general exemptions. Find out more about heritage permit exemptions here.Specific Exemptions:1. Maintenance
Daily maintenance activities involving the replacement of existing fittings and
finishes with appropriate replacements including plumbing fittings, lighting and
power services, floor, wall and ceiling finishes, partitions and door roofs and
external cladding are exempt from permits.
2. Replacement of External Components
For external replacement on external buildings, materials will be as existing or
a permit for change will be sought. Paint colours will be as existing within a
previously approved range. For long programs of a number of years, for
example stone work restoration, initial approval to be obtained and only
referred back in the event of major change.
3. Safety and Other Legislative Requirements
Permits not required where concealed services or equipment are required to be
replaced or upgraded. Where certain legislative standards are required by
authorities such as for sprinklers heads, smoke detectors, small signage and
other small items, these do not require permits.
4. Conservation Plans
Any interior works which are in accordance with a Conservation Plan approved
by the Historic Buildings Council will not require a permit.
~
5. Internal Painting
No permits are required for internal painting in Registered Buildings if colours
are in neutral or heritage tints.
6. Internal Alterations
Permits are required for alterations to original and other elements which
contribute to the architectural or historic significance of a section of a
registered building,. for example columns, staircases, mouldings, doors and
joinery.
No permits required except in the case of alterations to structural walls, floor
and roof framing.
No permit required for construction of non-load bearing walls.
7. Grounds and Landscaping
No permits required within registered land area for hard landscaping such as
pavements, steps, bollards, lighting, etc.
-
-
-
-
-
FORMER CARLTON AND UNITED BREWERY
 Victorian Heritage Register H0024
Victorian Heritage Register H0024 -
DRUMMOND TERRACE
 Victorian Heritage Register H0872
Victorian Heritage Register H0872 -
LOTHIAN BUILDINGS
 Victorian Heritage Register H0372
Victorian Heritage Register H0372
-
10 Down Street
 Yarra City
Yarra City
-
-






