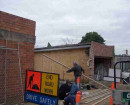BAPTIST CHURCH
170-174 COLLINS STREET MELBOURNE, MELBOURNE CITY
-
Add to tour
You must log in to do that.
-
Share
-
Shortlist place
You must log in to do that.
- Download report
Statement of Significance
Please visit the Heritage Victoria website to find out more about the Heritage Inventory.
-
-
BAPTIST CHURCH - History
Heritage Inventory History of Site: Date of first documented occupation, 1845Heritage Inventory Description
BAPTIST CHURCH - Heritage Inventory Description
Land allocated to Baptists Third land sale 1838, Allotment 5, Block 11. This selected in 1843. Foundation stone laid 21stMay 1845, Collins St Baptist Church, architect John Gill. Church enlarged and Classical facade added 1861-62.
Heritage Inventory Significance: STATEMENT OF CULTURAL HERITAGE SIGNIFICANCE: The first Baptist service in the colony was held in 1838 in a tent on the site where the Regent Theatre now stands. The Baptist Church obtained a grant for their present site in 1845 and work commenced soon afterwards on a brick structure with round headed windows and a simple stuccoed facade with gabled pediment. The architect was John Gill and the contractor Mr Monger. This building was enlarged in 1858. It was replaced in 1861-62 by a chapel designed by architects Reed and Barnes to seat at least 1000 people and constructed by John Holtom. The majority of the windows (except for four coloured glass windows at the Collins Street end of the building) were replaced about 1929 with the new windows featuring the letters CSBC. The extent of any remnants of the 1845 structure is unknown. During the Depression the church embarked on a building program as a revenue producing venture which also provided jobs, as the income from Sunday giving had declined. The building to the north of the church fronting little Collins|Street, Central Hall, was financed by the Victoria Palace Hall and opened in October 1928. The land was then leased from the church for the following 65 years and now forms part of the Victoria Hotel. Following the commencement of the Central Hall project, another building called Central House was designed by architects Gawler and Drummond and opened on 19 March 1929. It comprises eight floors and a basement and was constructed adjoining the rear of the church. The church had presumed that this building would provide offices for the Baptist Union of Victoria as their administration offices but this did not eventuate. The shop fronting Collins Street was also added during this period to provide revenue. Central House has been used mainly by philanthropic groups, with two of the floors now providing accommodation for the homeless. The Baptist Church in Collins Street is of architectural and historical importance to the state of Victoria. The Baptist Church is of architectural importance as the grandest classical church in Victoria. The facade of the building is modelled on a Roman temple and is Reed's finest and purest achievement in the giant Corinthian Order. The steps and lamp standards enhance this grandeur. The portico with its finely detailed dentils and brackets is the oldest reasonably complete surviving example on any non-residential building in the state. The interior is a fine example of a Baptist hall church and the most intact surviving from the early 1860's. The gallery is supported on elegant cast iron columns. The Classical style of the building contrasts with the Gothic designs which were so popular at the time and this reflects the independence of the Baptist Church. The Baptist Church in Collins Street is of historical importance as the site of the earliest permanent Baptist Church building in Victoria, and for its continuing function as a Baptist Church today. Central House is of historic importance as a reminder of the building program embarked upon by the Baptist Church during the Depression.
Archeological Potential: Extant bldg Fabric,Potential (area),Site
-
-
-
-
-
ROSAVILLE
 Victorian Heritage Register H0408
Victorian Heritage Register H0408 -
MEDLEY HALL
 Victorian Heritage Register H0409
Victorian Heritage Register H0409 -
TRADES HALL
 Victorian Heritage Register H0663
Victorian Heritage Register H0663
-
-









