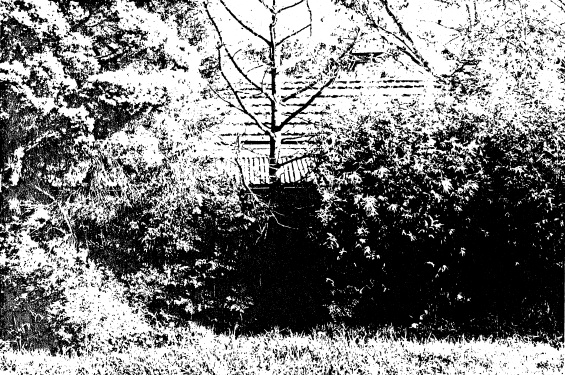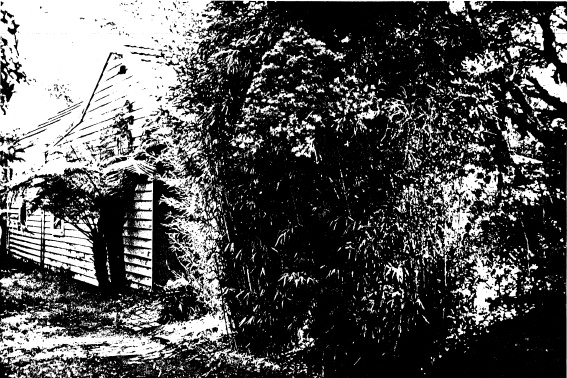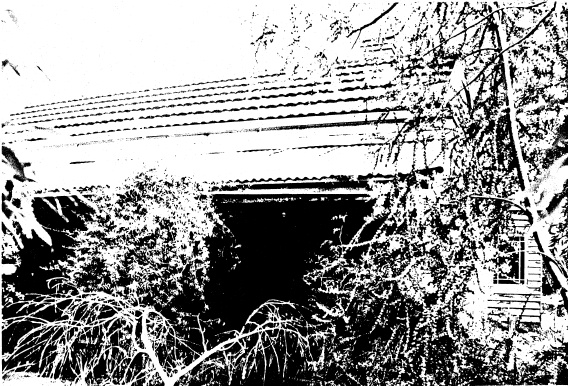WEATHERBOARD COTTAGE, 15 SILVER ST, ELTHAM
15 SILVER ST ELTHAM, NILLUMBIK SHIRE
-
Add to tour
You must log in to do that.
-
Share
-
Shortlist place
You must log in to do that.
- Download report







Statement of Significance
REVISED STATEMENT OF SIGNIFICANCE, CONTEXT, 2010
What is significant?
The 1918 house and the surrounding site to a radius of 10 metres.
How is it significant?
The house is historically significant to the Shire of Nillumbik.
Why is it significant?
The house is historically significant because it was constructed in 1918/19 for Elizabeth Falkiner, a member of the well known local family of orchardists. The house was later purchased by Frederick Oxley, who, during the 1920s, subdivided the area known as "the Hill" to the west of the railway station. As a result, the house serves as a reminder of Eltham's agricultural past and its subsequent development in the earlier part of the 20th century (Criteria H & A). The house is also significant because it is one of the oldest buildings in the area, is of a modest size and features (Criterion B).
BICK STUDY, 1992
This weatherboard cottage survives from the previous land use of this area, farming and orcharding, and has historical associations with the Falkiner and Oxley families, the former a family of early Eltham orchardists and the latter subdividers of land on "The Hill" area west of the railway station during the 1920s and later. This cottage is also one of the oldest buildings in this area.
BASIS OF SIGNIFICANCE:
ILLUSTRATION OF THE THEMES
DEGREE OF SIGNIFICANCE: LOCAL SIGNIFICANCE
EXTENT OF SIGNIFICANCE: ENTIRE BUILDING AND SITE TO A RADIUS OF 10 METRES.
-
-
WEATHERBOARD COTTAGE, 15 SILVER ST, ELTHAM - Historical Australian Themes
TOWNSHIP DEVELOPMENT
PATTERNS OF SUBDIVISION
SUBURBAN DEVELOPMENT
3.5.3 Developing agricultural industries
3.9 Farming for commercial profit
5.8 Working on the land
8.12 Living in and around Australian homes
8.14 Living in the country and rural settlementsWEATHERBOARD COTTAGE, 15 SILVER ST, ELTHAM - Physical Description 1
Style Victorian.
Design standard.
Plan rectangular.
Single storeyed.
Walls timber stud construction, weatherboard 'clad.
Roof gab1edwithno eaves, corrugated iron clad.
Features are the modest size, symmetrical main elevation, front verandah and chimney.
Heritage Study and Grading
Nillumbik - Shire of Eltham Heritage Study
Author: David Bick
Year: 1992
Grading:
-
-
-
-
-
ELTHAM COURT HOUSE
 Victorian Heritage Register H0784
Victorian Heritage Register H0784 -
FORMER POLICE QUARTERS
 Victorian Heritage Register H1539
Victorian Heritage Register H1539 -
ST MARGARETS CHURCH AND ORIGINAL VICARAGE
 Victorian Heritage Register H0459
Victorian Heritage Register H0459
-
1 Brockenshire Street
 Yarra City
Yarra City -
1 Bundara Street
 Yarra City
Yarra City -
1 Forster Street
 Hobsons Bay City
Hobsons Bay City
-
-












