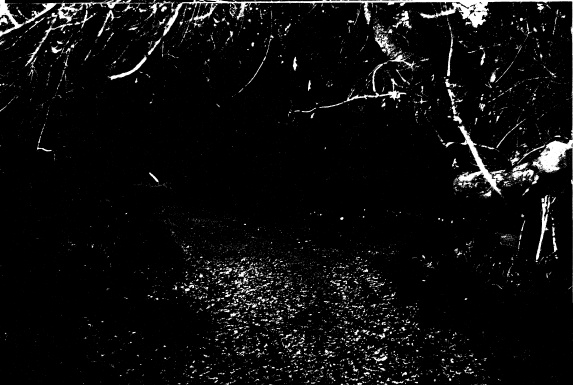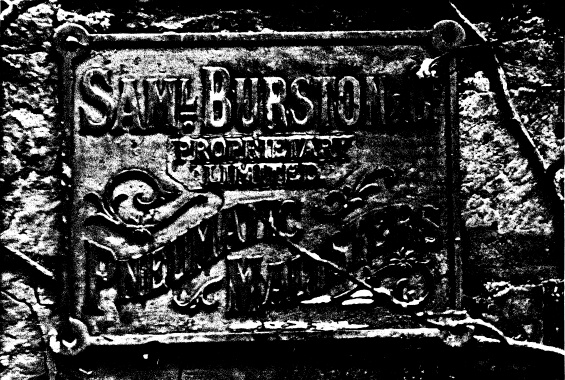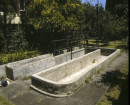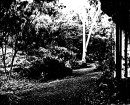1) SWEENEY'S COTTAGE, 2) BARN, 3) GLASSHOUSE, 4) GOLDEN ASH TREE, 5) LEMON SCENTED GUM TREE, 6) PEAR TREE, 7) PINOAK TREES, 8) YELLOW BOX TREES, 9) OTHER MATURE PLANTING AND 10) GARDEN
SWEENEYS LANE ELTHAM, NILLUMBIK SHIRE
-
Add to tour
You must log in to do that.
-
Share
-
Shortlist place
You must log in to do that.
- Download report




















Statement of Significance
REVISED STATEMENT OF SIGNIFICANCE, CONTEXT, 2010
What is significant?
Sweeney's Cottage, a cottage dating from 1858 or as early as the 1840s, the barn, the pre-1850 Yellow Box tree (Eucalyptus Melliodora), the pre-1890 Pear tree (Pyrus Communis), the c1930 and c1950 Golden Ash trees (Fraximus Excelsior "Aurea"), the Lemon Scented Gum (Eucapyptus Citriodora) and the surrounding gardens (including the glasshouse) to the title boundaries.
How is it significant?
The cottage is historically significant to the Shire of Nillumbik.
The barn, mature trees, and the surrounding gardens (including the glasshouse) are historically and aesthetically significant to the Shire of Nillumbik.
Why is it significant?
Sweeney's Cottage is historically significant because it is the Shire's oldest known privately-owned building. The cottage played a role in the earliest history of the Shire as the home of the convict, pioneer and civic leader Thomas Sweeney (and the Sweeney family of farmers) and as the site of the first meetings of the Catholic community in Eltham (Criteria A, B & H).
The surrounding gardens are historically and aesthetically significant because they were designed by two noted garden designers, Edna Walling and Ellis Stones (Criteria E & H). Also because they form part of a significant farm and landscape setting, complete with orchard, windbreak, grazed paddocks, extended driveway, heated glasshouse, outbuildings and ornamental garden; this farmed landscape is a reminder of the area's past as a small farming community and is significant as the last landscape of its type in the Eltham township (Criteria A, B & E).
The mature trees identified are aesthetically significant as good examples of their species (Criterion E).
-
-
1) SWEENEY'S COTTAGE, 2) BARN, 3) GLASSHOUSE, 4) GOLDEN ASH TREE, 5) LEMON SCENTED GUM TREE, 6) PEAR TREE, 7) PINOAK TREES, 8) YELLOW BOX TREES, 9) OTHER MATURE PLANTING AND 10) GARDEN - Historical Australian Themes
EARLY SETTLEMENT
FARMING
PROMINENT RESIDENTS
PRIVATE PLANTING
4.5 Making settlements to serve rural Australia.
8,12 Living in and around Australian homes
8.14 Living in the country and rural settlements1) SWEENEY'S COTTAGE, 2) BARN, 3) GLASSHOUSE, 4) GOLDEN ASH TREE, 5) LEMON SCENTED GUM TREE, 6) PEAR TREE, 7) PINOAK TREES, 8) YELLOW BOX TREES, 9) OTHER MATURE PLANTING AND 10) GARDEN - Physical Description 1
Site Components:
1) SWEENEY'S COTTAGE, 2) BARN, 3) GLASSHOUSE, 4) GOLDEN ASH TREE(,
Fraxinuis excelsior "Aurea''',
5) LEMON SCENTED GUM - ('Eucalyptus citriodora'), 6) PEAR - ('Pyrus communis'),
7) PINOAK TREES- ('Quercis palustris') 8) YELLOW BOX TREES - ('Eucalyptus
melliodora'),
9) OTHER MATURE PLANTING AND 10) GARDEN
The brick Cottage and stone bam remain, the former extensively altered and absorbed into extensive 1952 additions.
House
Style original section or house colonial. Barn Victorian utilitarian.
Designs standard.
Plans rectangular.
Single storeyed.
Walls house and barn solid brick, barn remaining face brick.
Roofs house hipped with no eaves, originally shingle clad, now cement tiles. Barn gabled with no eaves, corrugated iron clad.Features: Simple design, modest scale, verandah under main roof and cedar interior joinery. The extensive additions dominate the original building and the interor has been gutted.
Barn
Style 19th century.
Design utilitarian.
Plan rectangular.
Single storeyed.
Walls solid local sandstone of gabled with no eaves, corrugated iron clad.
Features are the sandstone contruction, simple design and form, central front doors and the Burston metal plaque fixed to the wall.Glass House
Style utilitarian.
Design standard.
Plan rectangular.
Single storied.
Framed all glass walls and gabled roof.Individually identified trees
Golden Ash - situated in front of the residence, this tree is a large example of the species, being 12-15 metres in height, with a 15 metre canopy spread, and is a major feature of the garden, particularly in autumn.
Lemon-scented Gum - is a large twin-trunked tree which was also part of the plantings recommended by Edna Walling during the early 1950s. It is approximately 20 metres in height and has a trunk diameter of around 300mm.
Pear Tree - is a very large tree east of the original house and its siting indicates that it was part of the Cottage's garden over 100 years ago. The Pear is about 10 metres in height and canopy spread, and has a trunk diameter of around 100mm. A large Yellow Jasmine (Jasminum mesneyi) overgrows the Pear tree.
Yellow Box tree - is a very large and probably remnant indigenous tree and is situated on the road edge of the property at the North East corner of the site. The only remnant tree in the grounds, the Yellow Box dominates the approach to Sweeneys Cottage along the Lane. It is over 25 metres in height and has a trunk diameter of more than 1 metre.
Garden
The garden is approached by a long driveway through a mixed tree planting. This retains the quality of a rural farm. Timber fences line the drive behind extensive tree planting. The eastern boundary runs against Sweeneys Lane with a mixed planting of hedge plants and evergreen trees. The house faces east with a lawn 'to the front of it. The north garden accommodates the gravel drive sweeping to the house with a small formal garden to the eastern side and a lawn edged by trees to the west. A path 1eads to the front door of the extensive additions designed by prominent Architect Marcus Martin.
South of the house the land falls away quite quickly to the River Yarra. A small orchard occupies this slope with apples, mulberry and figs and to the west a Cupressus macrocarpa windbreak. West of the house is an extensive and handsome pergola which also crosses the north of the house. This is clad with a fine mature wisteria. A swimming pool occupies a lower level to the west, below the pergola and to the west of this; sloping paddocks lead the eye into the distance and down to the riverside meadows. The land-form, tree plantings and. general character of this area and its relation to the house is entirely picturesque, full of charm and contributes a significant element to the history of Eltham. North of the swimming pool is a heated conservatory.
1) SWEENEY'S COTTAGE, 2) BARN, 3) GLASSHOUSE, 4) GOLDEN ASH TREE, 5) LEMON SCENTED GUM TREE, 6) PEAR TREE, 7) PINOAK TREES, 8) YELLOW BOX TREES, 9) OTHER MATURE PLANTING AND 10) GARDEN - Usage/Former Usage
Original and Continuing Use: House
Heritage Study and Grading
Nillumbik - Shire of Eltham Heritage Study
Author: David Bick
Year: 1992
Grading:Nillumbik - Nillumbik Shire Heritage Study
Author: Graeme Butler & Assoc
Year: 1997
Grading:
-
-
-
-
-
MONTSALVAT
 Victorian Heritage Register H0716
Victorian Heritage Register H0716 -
PONTVILLE
 Victorian Heritage Register H1395
Victorian Heritage Register H1395 -
PONTVILLE
 Victorian Heritage Inventory
Victorian Heritage Inventory
-
'Altona' Homestead (Formerly 'Laverton' Homestead) and Logan Reserve
 Hobsons Bay City
Hobsons Bay City -
114 Nicholson Street
 Yarra City
Yarra City
-
-












