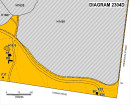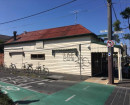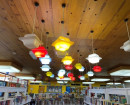Seppelts Champagne Cellars, 36 Cemetery Road, GREAT WESTERN
36 Cemetery Road GREAT WESTERN, NORTHERN GRAMPIANS SHIRE
-
Add to tour
You must log in to do that.
-
Share
-
Shortlist place
You must log in to do that.
- Download report


Statement of Significance
The Seppelts Great Western Winery at Great Western has significance as a substantial winery established in the 19th century with some surviving buildings, cellars and drives which clearly provide an appreciation of the wine making process. Originally established as the site of a slaughterhouse in 1857 by David Best and his two sons, Joseph and Henry, the home site was cleared from 1865 to make way for the growing of vines. A small four roomed cottage had been constructed, which was later altered and extended into a substantial Victorian Italianate residence known as Vine Lodge, while in c.1868 a rammed earth Shaft House was built as a press house and cellar. In the 1870s, the digging of tunnels was commenced, which has resulted in over 3 km of underground brick drives today. In 1888, the vineyard was acquired by Hans Irvine, Ballarat businessman, and he had constructed new above-ground red brick cellars which still survive within a 20th century cream brick building today. Irvine was also responsible for substantial expansion of the underground drives and the vineyard prospered under his ownership until 1930. Of particular interest is that the underground drives were opened by prominent figures between 1902 and 1950, including Lord Hopetoun and Dame Nellie Melba. The winery has been in the possession of B. Seppelt and Sons since 1930 and has continued to develop and by 1994 was Australia's largest independent wine company.
The Shaft House at Seppelts Great Western Winery is architecturally significant at a STATE level. It demonstrates original design qualities of a Victorian vernacular style. These qualities include the simple gable roof form, corrugated iron profile sheet metal roof cladding, rammed earth wall construction, single storey height, and the ventilators in the gable ends. The remnant original mine shaft within the building also contributes to the architectural and historical integrity of the place.
The Vine Lodge at Seppelts Great Western Winery is architecturally significant at a STATE level. Although extended, it still demonstrates design qualities of an eclectic Victorian Italianate style, and the early additions contribute to an understanding of the prosperity and evolution of the winery in the 19th and 20th centuries. These qualities include the complex hipped roof forms with rear gabled roofs, and the return verandah with a gabled portico. Other intact or appropriate qualities include the asymmetrical composition, single storey height, red brick and horizontal timber weatherboard wall construction, deep red painted galvanised corrugated iron roof cladding, several brick chimneys with corbelled tops (now painted), narrow eaves with paired timber brackets, timber framed double hung windows, timber framed entrance doorway, decorative cast iron verandah brackets and valances supported by columns, polychromatic brick quoining about the windows and doors, and the cast iron finials on the apexes of the main roof ridges. The garden surrounds, including the mature and manicured shrubs and hedges, other plantings, cypresses, other trees and open grassed areas, together with the timber picket fence, also contribute to the significance of the place.
The above ground red brick cellars at Seppelts Great Western Winery are architecturally significant at a STATE level. It demonstrates original design qualities for a late 19th century cellar structure. These qualities include the three levelled composition, brick wall construction, and the substantial timber post and beam structural system.
The Seppelts Great Western Winery is historically significant at a STATE level. It has associations with the establishment and development of a winery from 1865 until the present day, being owned by Seppelts, one of the largest independent wine companies in Australia. Originally established as a slaughterhouse in 1857 by David Best and his two sons, Joseph and Henry, the home site was cleared for the planting of vines in c.1865. From that time the vineyard was further expanded and developed. It was sold to Hans Irvine, a Ballarat businessman in 1888, and the winery prospered further under his ownership until it was acquired by B. Seppelts and Sons in 1930. The construction of underground drives from the 1870s until the mid 20th century have associations with a number of prominent figures who have opened them, including Lord Hopetoun, Dame Nellie Melba, Lady Somers, wife of Lord Somers, Lord Huntingfield, and Sir Dallas Brooks.
The underground drives at Seppelts Great Western Winery are scientifically significant at a STATE level. The drives were excavated and built with little structural support and represent an innovative and highly unique 19th and 20th century method of wine storage.
Overall, the Seppelts Great Western Winery is of STATE significance.
-
-
Seppelts Champagne Cellars, 36 Cemetery Road, GREAT WESTERN - Physical Description 1
The Seppelts Great Western Winery at Great West consists of numerous winery buildings with a picturesque setting on gently sloping land comprising hectares of vineyards punctuated by a tree-lined drive having palm and pine trees. Of the several buildings and structures on the site, those of particular heritage value include the Shaft House, Vine Lodge (residence), above-ground red brick cellars enclosed by the 20th century cream brick building and the underground drives that span approximately 3 kilometres in length.
Shaft House
The single storey, rammed earth, Victorian vernacular styled Shaft House building is characterised by a simple gable roof form. It has a corrugated profile sheet metal roof form, ventilators in the gable ends and a large opening. Within the Shaft House is the original mine shaft from which Joseph Best commenced the digging of the drives. It is now covered over with perspex sheeting and is floodlit. The building is now used for wine tasting sessions.
Vine Lodge
The asymmetrical, single storey, red brick and horizontal timber weatherboard, eclectic Victorian Italianate styled house is characterised by complex hipped roof forms, together with rear projecting gables and a return verandah having a gabled portico. These roof forms are clad in deep red painted galvanised corrugated iron. Several painted brick chimneys with corbelled tops adorn the roofline. Narrow eaves with paired timber brackets are features of the eaves.
Other early features of the design include the timber framed double hung windows, timber framed entrance doorway, decorative cast iron verandah brackets and valances supported by columns, polychromatic brick quoining about the windows and doors, and the cast iron finials on the apexes of the main roof ridges.
The garden surrounds, with its mature and manicured shrubs and hedges, other plantings, cypresses, other trees and open grassed areas, together with the more recent timber picket fence, are features of the house setting.
Red Brick Cellars
The red brick cellars built by Irvine in 1892 are now contained within the cream brick building. They comprise three levels including an attic/loft. On the lowest level, substantial timber beams and posts are used to support the upper floors.
Underground Drives
One of the most important features of the winery is the underground drives/cellars. They vary in width, but average about 3 m wide, with a total length of approximately 3 km. The narrower drives appear to have been excavated by Joseph Best and the wider drives by Hans Irvine. According to the Hutchison and Thorson in the 'Shire of Stawell Study of Selected Heritage Sites', the drives "were all constructed by excavation with picks and the marks from the tooling of the drives can still be seen on the walls and arched [barrel vaulted] roofs. The gravel was soft enough to excavate but strong enough to be self-supporting, so in most cases no structural reinforcing was necessary. However, in some of the older drives, brick pilasters have been installed to increase their strength. Black mould grows on the walls and roofs throughout the drives since small samples of it arrived amongst some oak casks that were imported from France several years ago."
Heritage Study and Grading
Northern Grampians - Shire of Northern Grampians - Stage 2 Heritage Study
Author: Wendy Jacobs, Vicki Johnson, David Rowe, Phil Taylor
Year: 2004
Grading:
-
-
-
-
-
Seppelts Champagne Cellars, 36 Cemetery Road, GREAT WESTERN
 Northern Grampians Shire H0338
Northern Grampians Shire H0338 -
Great Western Racetrack, 1098 Moyston-Great Western Road , GREAT WESTERN
 Northern Grampians Shire
Northern Grampians Shire
-
-








