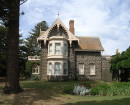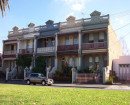HAZELWOOD TERRACE
47 HOWE CRESCENT SOUTH MELBOURNE, PORT PHILLIP CITY
-
Add to tour
You must log in to do that.
-
Share
-
Shortlist place
You must log in to do that.
- Download report
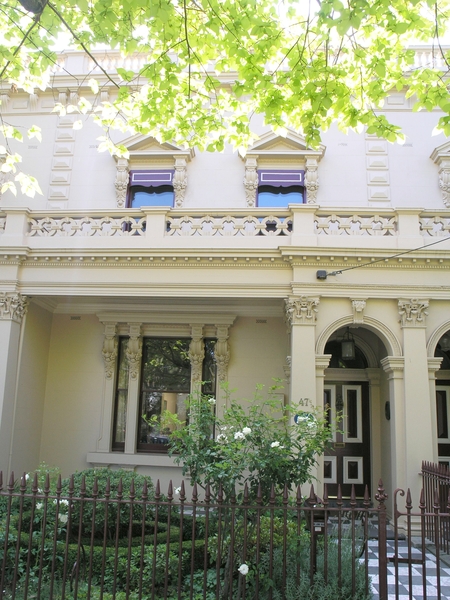

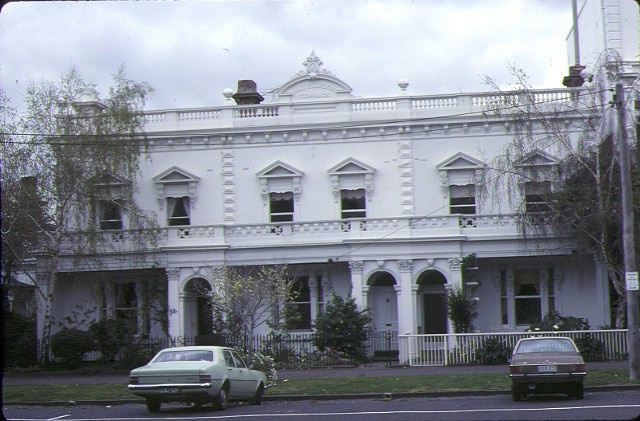
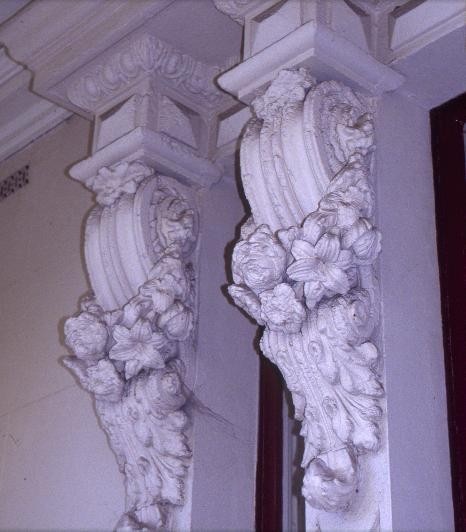
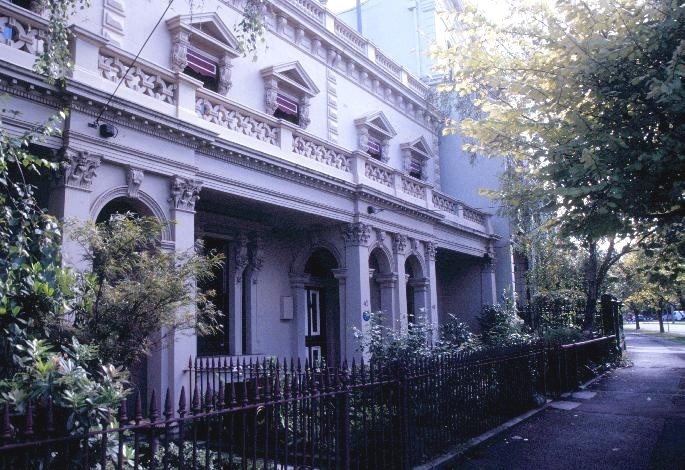
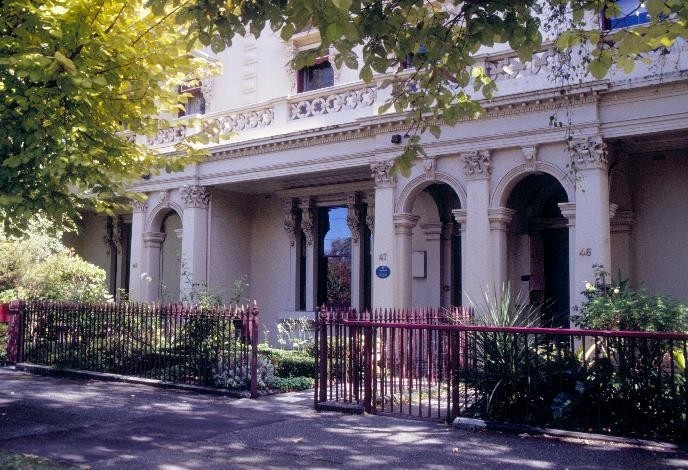
Statement of Significance
What is significant?
Hazelwood Terrace is a part of the St Vincent Place precinct, which was designed in 1857 by Clement Hodgkinson soon after the original plan for Emerald Hill (South Melbourne) was laid out. It reflects the influence of nineteenth century English town planning ideas. The subdivision included provision for small cottages and commercial premises, as well as for gardens and grander houses such as this terrace, which was planned to face Howe Crescent. Hazelwood Terrace was one of the earliest buildings in the Howe Crescent-St Vincent Place subdivision, most not being commenced until at least the following year. The three seven roomed houses making up Hazelwood Terrace were built in 1865 as an investment for George Black. Many of Melbourne’s notable citizens lived in this area, and the design of its gardens and the individual houses and terraces reflect the confidence and prosperity of the period following the gold rush.
Hazelwood Terrace is a group of three double storey rendered brick town houses at 46, 47 and 48 Howe Crescent, South Melbourne. It is an elegant and exceptional Victorian Italianate terrace. Despite the widespread proliferation of the Italianate style in the 1860s, Hazelwood Terrace stands out as an original and distinctive terrace form which was rarely repeated in Melbourne. The composition is unusual, with a first floor balcony spanning the entire facade. The balcony has a chain-like balustrade and is supported on arched porches, framed by Corinthian pilasters, which are set in front of the three entrances. The facade behind has bold mouldings in render, giving an embellished effect, with ornate foliated consoles flanking the pedimented windows at both levels, raised quoins dividing the three houses, and a balustraded parapet above, superimposed by a centrally placed segmental pediment inscribed with the name of the terrace. The first floor windows also have valences. It is a fine example of the work of the architect Charles Webb: while very decorative, it is typical of Webb’s work in that it displays a restraint from over-ornamentation, a quality reflected in his other buildings such as Tasma Terrace (H 1025) and the Windsor Hotel (H764). Number 47 (as well as the adjoining number 48) retains its cast iron picket fence, the slate and marble path and slate flagged verandah floor. The continuous terrace row facade forms an essential part of the Howe Crescent streetscape.
How is it significant?
Hazelwood Terrace is of architectural and historical significance to the State of Victoria.
Why is it significant?
Hazelwood Terrace is architecturally significant as one of the finest terraces in Victoria, and an important work of the prominent Melbourne architect Charles Webb. It is significant for its atypical form and boldly applied render decoration across the facade. It is also significant as an integral part of the Howe Crescent streetscape, one of the most impressive Victorian era domestic streetscapes in the State.
Hazelwood Terrace is historically significant as a reflection of the way of life of the Melbourne upper middle classes following the gold rush, and of the prosperity and confidence of this period.
[Online Data Upgrade Project 2004]
-
-
HAZELWOOD TERRACE - History
Hazelwood Terrace is a part of the St Vincent Place precinct, which was designed in 1857 by Clement Hodgkinson soon after the original plan for Emerald Hill (South Melbourne) was laid out. It reflectsthe influence of nineteenth century English town planning ideas. The subdivision included provision for small cottages and commercial premises, as well as for gardens and grander houses such as this terrace, whichwas planned to face Howe Crescent. Hazelwood Terrace was one of the earliest buildings in the Howe Crescent-St Vincent Place subdivision, most not being commenced until at least the following year. The three seven roomed houses making up Hazelwood Terrace were built in 1865 as an investment for George Black. Many of Melbourne’s notable citizens lived in this area, and the design of its gardens and the individual houses and terraces reflect the confidence and prosperity of the period following the gold rush.
The draft statement of significance and the above history were produced as part of an Online Data Upgrade Project 2004. Sources were as follows:
Documents in Heritage Victoria file.HAZELWOOD TERRACE - Permit Exemptions
General Exemptions:General exemptions apply to all places and objects included in the Victorian Heritage Register (VHR). General exemptions have been designed to allow everyday activities, maintenance and changes to your property, which don’t harm its cultural heritage significance, to proceed without the need to obtain approvals under the Heritage Act 2017.Places of worship: In some circumstances, you can alter a place of worship to accommodate religious practices without a permit, but you must notify the Executive Director of Heritage Victoria before you start the works or activities at least 20 business days before the works or activities are to commence.Subdivision/consolidation: Permit exemptions exist for some subdivisions and consolidations. If the subdivision or consolidation is in accordance with a planning permit granted under Part 4 of the Planning and Environment Act 1987 and the application for the planning permit was referred to the Executive Director of Heritage Victoria as a determining referral authority, a permit is not required.Specific exemptions may also apply to your registered place or object. If applicable, these are listed below. Specific exemptions are tailored to the conservation and management needs of an individual registered place or object and set out works and activities that are exempt from the requirements of a permit. Specific exemptions prevail if they conflict with general exemptions. Find out more about heritage permit exemptions here.Specific Exemptions:General Conditions: 1. All exempted alterations are to be planned and carried out in a manner which prevents damage to the fabric of the registered place or object. General Conditions: 2. Should it become apparent during further inspection or the carrying out of works that original or previously hidden or inaccessible details of the place or object are revealed which relate to the significance of the place or object, then the exemption covering such works shall cease and Heritage Victoria shall be notified as soon as possible. Note: All archaeological places have the potential to contain significant sub-surface artefacts and other remains. In most cases it will be necessary to obtain approval from the Executive Director, Heritage Victoria before the undertaking any works that have a significant sub-surface component.General Conditions: 3. If there is a conservation policy and planall works shall be in accordance with it. Note:A Conservation Management Plan or a Heritage Action Plan provides guidance for the management of the heritage values associated with the site. It may not be necessary to obtain a heritage permit for certain works specified in the management plan.
General Conditions: 4. Nothing in this determination prevents the Executive Director from amending or rescinding all or any of the permit exemptions. General Conditions: 5. Nothing in this determination exempts owners or their agents from the responsibility to seek relevant planning or building permits from the responsible authorities where applicable. Minor Works : Note: Any Minor Works that in the opinion of the Executive Director will not adversely affect the heritage significance of the place may be exempt from the permit requirements of the Heritage Act. A person proposing to undertake minor works must submit a proposal to the Executive Director. If the Executive Director is satisfied that the proposed works will not adversely affect the heritage values of the site, the applicant may be exempted from the requirement to obtain a heritage permit. If an applicant is uncertain whether a heritage permit is required, it is recommended that the permits co-ordinator be contacted.
-
-
-
-
-
ALBERT PARK PRIMARY SCHOOL
 Victorian Heritage Register H1629
Victorian Heritage Register H1629 -
BILTMORE (ALBERT PARK)
 Victorian Heritage Register H0475
Victorian Heritage Register H0475 -
ALBERT PARK RAILWAY STATION COMPLEX
 Victorian Heritage Register H1558
Victorian Heritage Register H1558
-
'The Pines' Scout Camp
 Hobsons Bay City
Hobsons Bay City -
106 Nicholson Street
 Yarra City
Yarra City -
12 Gore Street
 Yarra City
Yarra City
-
-






